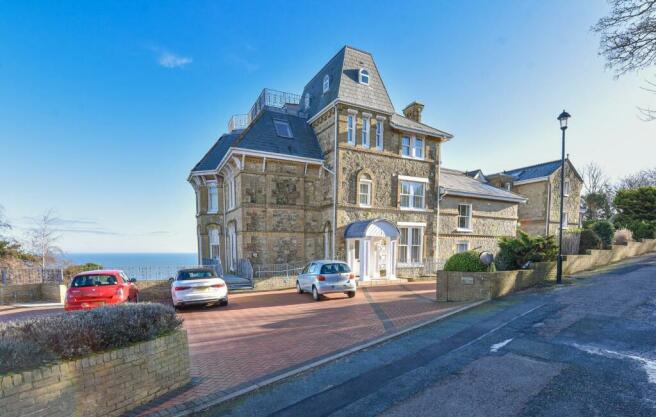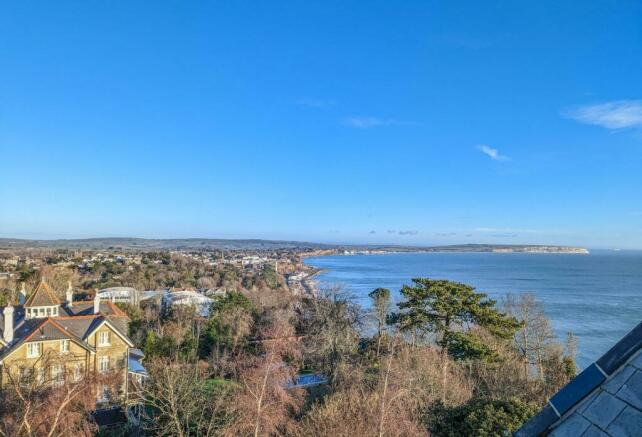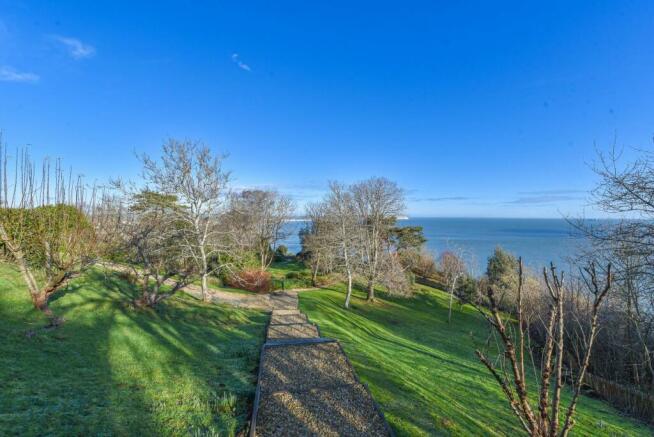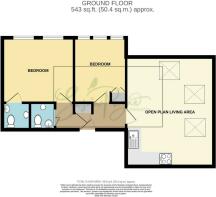- SEA VIEWS - Luccombe Road, Shanklin

- PROPERTY TYPE
Flat
- BEDROOMS
2
- BATHROOMS
2
- SIZE
Ask agent
Key features
- Beautiful apartment within a former Victorian Priory
- Presented to a superb standard throughout
- Two double bedrooms, one with ensuite
- Second floor position with spectacular coastal views
- Private, residents car park
- Intercom security system
- Fantastic communal gardens with stunning views
- Close to beaches, the historic Old Village, and High Street
- Easy access to coastal path network
- Offered for sale CHAIN FREE
Description
Providing a wonderful holiday let investment for the current owners, this luxurious apartment provides all the conveniences of modern living, offering a stylish home in the most unique of settings. Situated in an elevated position with an expansive driveway entrance, this beautiful building is a superbly converted old Victorian Priory and is maintained to the highest of standards with extensive, well-managed communal gardens backing onto the cliff with magnificent sea views across the bay toward Culver Down. Situated on the second floor, this gorgeous apartment maximises the surrounding coastal and rural views and enjoys well-arranged accommodation, presented to a high standard throughout. The beautifully styled accommodation comprises an entrance hall leading to all rooms which include a fabulous living and kitchen space with a picturesque outlook to the sea in one direction and downland views to the other. There are two double bedrooms, with one benefiting from an en-suite shower room, and a further separate wet room. Further sought after features include a private residents' car park and a secure entry system.
Located in sought-after Luccombe Road, The Priory is perfectly positioned to take full advantage of the fabulous, panoramic views across the bay, yet is just a short, scenic stroll to the historic Shanklin Old Village and the delightful Shanklin Chine. The town centre with its range of shops, restaurants, and excellent transport links are very close by including bus and direct train links to Ryde which provides high-speed mainland travel connections to Portsmouth - making the Island to London journey less than two hours. Extensive, golden sandy beaches with an abundance of seaside entertainment are just minutes from the apartment, as is the Big Mead Park with its duck pond and Rylstone Gardens, which features Summer music in the park to enjoy in the warmer months of the year. A network of coastal footpaths are to be found moments from the property that extend to Sandown in one direction and to the pretty coastal village of Bonchurch and Ventnor beyond, in the other direction.
Welcome To Flat 10 The Priory - An elegant entrance sheltered by a curved-topped pillar porch provides the secure entry system to the apartments as well as postal boxes. Upon entering the entrance door to The Priory, an expansive hallway with a turning staircase delivers you to the second floor, where a smart white door to apartment number 10 opens to the entrance hall of the apartment.
Entrance Hall - Featuring beautiful wooden flooring, the entrance hall has a series of coordinating white panel doors leading to each of the rooms, and a full-height recessed cupboard housing a Valliant gas combination boiler, plus a smaller recessed cupboard which contains an electric meter. Also located here is a radiator, an electrical consumer unit, and a telephone entry system. This space has recessed spotlights and a neutral wall decor which continue throughout the apartment, providing stylish continuity and well-distributed lighting.
Kitchen And Living Area - 4.80m x 4.11m (15'09 x 13'06) - This beautiful open plan space is bathed in natural light thanks to large, dual aspect Velux windows to the front and side elevations offering breathtaking rural and coastal views. One of the Velux windows to the side cleverly opens up to become a balcony overlooking the sea! The room continues with the wooden flooring from the entrance hall and there is attractive stone-effect floor tiling around the kitchen area, providing a sense of separation between the two areas. Warmed by a radiator, the room includes two telephone/internet points and a television aerial connection.
Illuminated by downlighting and under-cabinet lighting, the kitchen area is fitted with a range of white, shaker-style base and wall cabinets providing a combination of cupboards and drawers. With a mosaic tile splashback in a neutral sea-green shade, a solid timber countertop incorporates a 1.5 stainless steel sink and drainer, and there is under-counter space with plumbing for a washing machine plus a slim dishwasher. Integrated cooking appliances include an electric oven with a gas hob and cooker hood above. Additionally, there is space at the end of the units to position a full-height fridge-freezer.
Bedroom One - 3.35m x 2.51m (11'0 x 8'03) - Enjoying picturesque downland views from two windows to the front aspect, this delightful double bedroom is warmed by a radiator and fitted with a neutral textured carpet. A white panel door opens to an en-suite:
En-Suite Wet Room - This handy en-suite wet room has modern chrome shower fixtures including a rainfall-effect showerhead, a dual flush w.c, and a vanity hand basin with an illuminated mirror above - complete with a shaver socket. Fitted with a slim chrome towel rail, this room also benefits from an extractor fan and recessed wall shelving. The room is finished with dark vinyl flooring and neutral wall tiling with a dark, vertical mosaic strip.
Bedroom Two - 2.57m x 2.44m (8'05 x 8'0) - Again, featuring fabulous rural views from three slim windows to the front aspect, this second double bedroom replicates the carpet from bedroom one and benefits from a built-in wardrobe with double panel doors. A radiator is also located here.
Wet Room - Finished with stone-effect wall and floor tiling, this well-presented space provides a dual flush w.c, a vanity hand basin with an illumination mirror above, and an electric shower unit with shower fixtures. Complete with wall-mounted towel rails, this wet room also benefits from an extractor fan, and a slim chrome heated towel rail.
The Gardens - The extensive, private communal grounds back onto the cliff top offering outstanding panoramic sea views overlooking the golden beaches of Shanklin Bay and beyond to the island’s iconic landmark of Culver Down. Thriving with local wildlife, the beautifully landscaped gardens offer a blissful outdoor environment with green spaces dotted with an abundance of mature trees, shrubs, and spring planting. A series of well-kept gravel pathways and steps allow for residents to take leisurely strolls through the grounds where there are multiple spots to relax and appreciate the breathtaking surroundings.
Parking - A private, residents car park is located to the front of the building.
This beautiful second-floor apartment offers a highly sought after coastal lifestyle and would make a fantastic investment opportunity as a holiday let, a blissful permanent residence, or a private seaside holiday home. An early viewing is highly recommended with the sole agent Susan Payne Property.
Additional Details - Tenure: Leasehold | Lease Term: 999 years from 2006 | Service Charge: £2500 per annum.
Council Tax Band: TBC (Currently exempt due to being a holiday let) | Services: Electricity, gas central heating, mains water and drainage.
Agent Notes:
The information provided about this property does not constitute or form part of an offer or contract, nor may it be regarded as representations. All interested parties must verify accuracy and your solicitor must verify tenure/lease information, fixtures and fittings and, where the property has been extended/converted, planning/building regulation consents. All dimensions are approximate and quoted for guidance only and their accuracy cannot be confirmed. Reference to appliances and/or services does not imply that they are necessarily in working order or fit for the purpose. Susan Payne Property Ltd. Company no. 10753879.
Brochures
- SEA VIEWS - Luccombe Road, Shanklin- COUNCIL TAXA payment made to your local authority in order to pay for local services like schools, libraries, and refuse collection. The amount you pay depends on the value of the property.Read more about council Tax in our glossary page.
- Exempt
- PARKINGDetails of how and where vehicles can be parked, and any associated costs.Read more about parking in our glossary page.
- Yes
- GARDENA property has access to an outdoor space, which could be private or shared.
- Yes
- ACCESSIBILITYHow a property has been adapted to meet the needs of vulnerable or disabled individuals.Read more about accessibility in our glossary page.
- Ask agent
- SEA VIEWS - Luccombe Road, Shanklin
Add an important place to see how long it'd take to get there from our property listings.
__mins driving to your place
Get an instant, personalised result:
- Show sellers you’re serious
- Secure viewings faster with agents
- No impact on your credit score

Your mortgage
Notes
Staying secure when looking for property
Ensure you're up to date with our latest advice on how to avoid fraud or scams when looking for property online.
Visit our security centre to find out moreDisclaimer - Property reference 32942414. The information displayed about this property comprises a property advertisement. Rightmove.co.uk makes no warranty as to the accuracy or completeness of the advertisement or any linked or associated information, and Rightmove has no control over the content. This property advertisement does not constitute property particulars. The information is provided and maintained by Susan Payne Property, Wootton Bridge. Please contact the selling agent or developer directly to obtain any information which may be available under the terms of The Energy Performance of Buildings (Certificates and Inspections) (England and Wales) Regulations 2007 or the Home Report if in relation to a residential property in Scotland.
*This is the average speed from the provider with the fastest broadband package available at this postcode. The average speed displayed is based on the download speeds of at least 50% of customers at peak time (8pm to 10pm). Fibre/cable services at the postcode are subject to availability and may differ between properties within a postcode. Speeds can be affected by a range of technical and environmental factors. The speed at the property may be lower than that listed above. You can check the estimated speed and confirm availability to a property prior to purchasing on the broadband provider's website. Providers may increase charges. The information is provided and maintained by Decision Technologies Limited. **This is indicative only and based on a 2-person household with multiple devices and simultaneous usage. Broadband performance is affected by multiple factors including number of occupants and devices, simultaneous usage, router range etc. For more information speak to your broadband provider.
Map data ©OpenStreetMap contributors.




