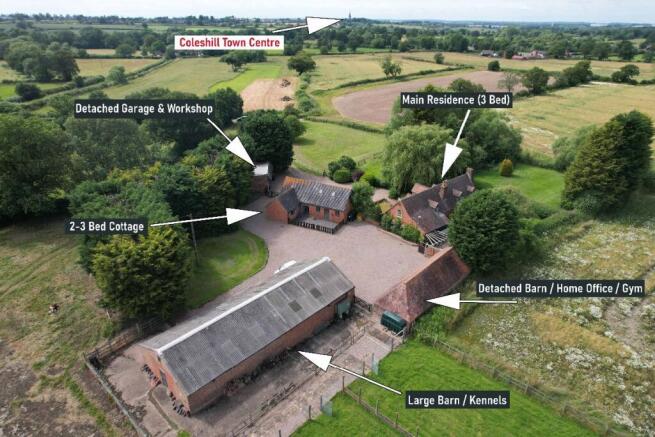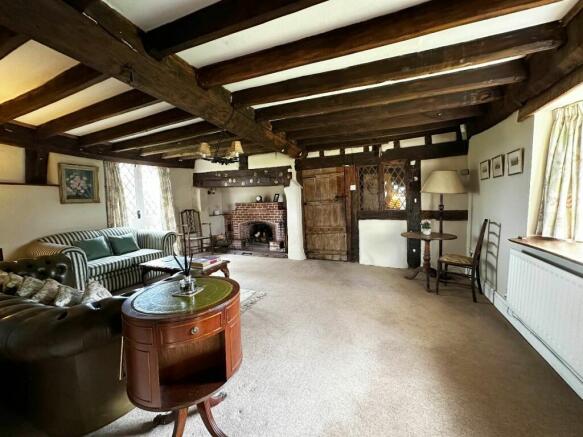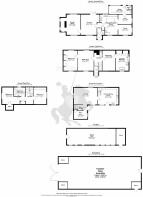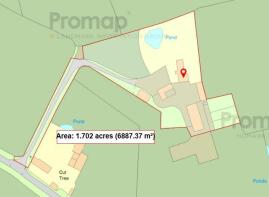Arnolds Lane, Maxstoke, Warwickshire

- PROPERTY TYPE
Detached
- BEDROOMS
5
- BATHROOMS
4
- SIZE
5,683 sq ft
528 sq m
- TENUREDescribes how you own a property. There are different types of tenure - freehold, leasehold, and commonhold.Read more about tenure in our glossary page.
Freehold
Description
Nestled in the serene embrace of greenbelt fields, this extraordinary property offers an unmatched lifestyle opportunity. With over 26 years of loving ownership, the current residents have enjoyed the unparalleled privacy and seclusion afforded by this tranquil setting, all while being just a stone's throw from the vibrant heart of Coleshill.
Tucked away down a discreet driveway off Arnolds Lane, the property promises an oasis of peace. The surrounding 1.7 acres of sprawling gardens and grounds offer a serene backdrop of lush greenery. Despite the privacy, the bustling town center of Coleshill is a mere 5-minute drive away, offering all the conveniences of modern life. Major roadways like the M6, M42, and A46 are easily accessible, making this home ideally situated for both work and play. And for those who appreciate a round of golf or a luxurious retreat, the renowned Forest of Arden Hotel and golf course are nearby.
This unique property is home to not one, but five distinct buildings, each with its own charm and potential. The main house, filled with character, is a perfect blend of cozy nooks, feature doorways, and rustic wooden beams. The house offers an impressive five reception rooms, a spacious breakfast kitchen, and three double bedrooms on the first floor. However, a word of caution for the tall-those over six feet may find the low ceilings and doorways a bit of a challenge. But what the property lacks in vertical space, it more than makes up for in charm and atmosphere.
Notably, the main house does not have a listing status, which opens the door for exciting development possibilities-subject, of course, to the usual planning permissions. Whether you're thinking of creating a more modern living space or expanding on the existing features, the potential here is boundless.
In addition to the main house, the second building on the property is a detached two-storey barn / cottage, offering a wealth of versatility. Whether you envision it as a private guest house, a comfortable retreat for family, or a dedicated home office, this annex is a fantastic option. The ground floor boasts a large lounge and a dining kitchen, while the upper floor features two double bedrooms (with a touch of charm in their restrictive headspace) and a shared family suite. Positioned away from the main house, the annex could be granted its own private garden and parking, making it an ideal space for independent living.
Beyond lies a detached double garage with an integrated workshop area. Though slightly tucked away on the right-hand side of the courtyard parking, this space is a real gem for anyone in need of extra storage or a place to pursue hobbies and projects.
And then there's the former dog kennel building, standing at a spacious 1,700 sqft-perfectly primed for conversion into stabling or any number of other uses, subject to planning permissions. Its versatility knows no bounds. Lastly, a beautifully crafted brick barn, with its exposed timber beams, offers endless possibilities. Whether it becomes a game room, a private gym, or an inspiring art studio, this space will quickly become the heart of creative endeavors.
For those seeking more than just a home, but a place to live, work, and grow-this property offers everything. With its abundance of space, character, and potential, it invites you to explore the countless ways it can be transformed into your ideal retreat.
Things to Know...
Subjective comments in these details imply the opinion of the selling agent at the time these details were prepared. Naturally the opinions of the purchasers may differ. The details are for guidance only and do not form part of the contract. It is advisable that prior to exchange of contracts purchasers walk the boundaries and ensure they are in accordance with the title plan.
Services - The Main house and Annex have separate Oil fired central heating systems.
Mains Water and electricity are connected. The drainage is to a Septic Tank located in the front garden space.
Local Authority is North Warwickshire B.C. Council Tax band of G (£3,689 - 23/24).
Tenure - The Property is Freehold.
Money Laundering - We have procedures in place to forestall and prevent Money Laundering. Should we be concerned that an offence is being committed we will act in accordance with the Proceeds of Crime Act 2002 and disclose our concerns to the National Crime Agency.
Privacy Policy - We have appropriate policies in place for the management of your data which can be provided upon request.
Council Tax Band: G (£3,689) (North Warks )
Tenure: Freehold
Brochures
Brochure- COUNCIL TAXA payment made to your local authority in order to pay for local services like schools, libraries, and refuse collection. The amount you pay depends on the value of the property.Read more about council Tax in our glossary page.
- Band: G
- PARKINGDetails of how and where vehicles can be parked, and any associated costs.Read more about parking in our glossary page.
- Garage,Driveway,Off street
- GARDENA property has access to an outdoor space, which could be private or shared.
- Front garden,Private garden,Enclosed garden,Rear garden
- ACCESSIBILITYHow a property has been adapted to meet the needs of vulnerable or disabled individuals.Read more about accessibility in our glossary page.
- Ask agent
Arnolds Lane, Maxstoke, Warwickshire
Add an important place to see how long it'd take to get there from our property listings.
__mins driving to your place
Get an instant, personalised result:
- Show sellers you’re serious
- Secure viewings faster with agents
- No impact on your credit score
Your mortgage
Notes
Staying secure when looking for property
Ensure you're up to date with our latest advice on how to avoid fraud or scams when looking for property online.
Visit our security centre to find out moreDisclaimer - Property reference RS0422. The information displayed about this property comprises a property advertisement. Rightmove.co.uk makes no warranty as to the accuracy or completeness of the advertisement or any linked or associated information, and Rightmove has no control over the content. This property advertisement does not constitute property particulars. The information is provided and maintained by Kingsman Estate Agents, covering Midlands. Please contact the selling agent or developer directly to obtain any information which may be available under the terms of The Energy Performance of Buildings (Certificates and Inspections) (England and Wales) Regulations 2007 or the Home Report if in relation to a residential property in Scotland.
*This is the average speed from the provider with the fastest broadband package available at this postcode. The average speed displayed is based on the download speeds of at least 50% of customers at peak time (8pm to 10pm). Fibre/cable services at the postcode are subject to availability and may differ between properties within a postcode. Speeds can be affected by a range of technical and environmental factors. The speed at the property may be lower than that listed above. You can check the estimated speed and confirm availability to a property prior to purchasing on the broadband provider's website. Providers may increase charges. The information is provided and maintained by Decision Technologies Limited. **This is indicative only and based on a 2-person household with multiple devices and simultaneous usage. Broadband performance is affected by multiple factors including number of occupants and devices, simultaneous usage, router range etc. For more information speak to your broadband provider.
Map data ©OpenStreetMap contributors.





