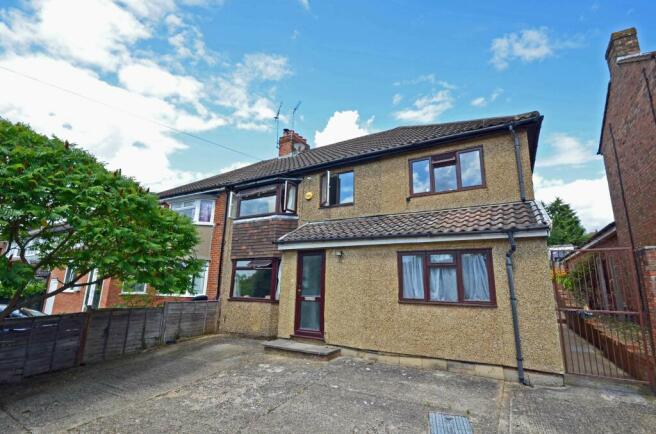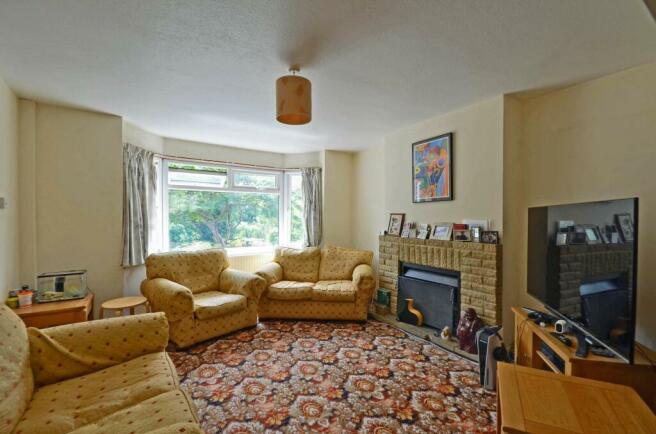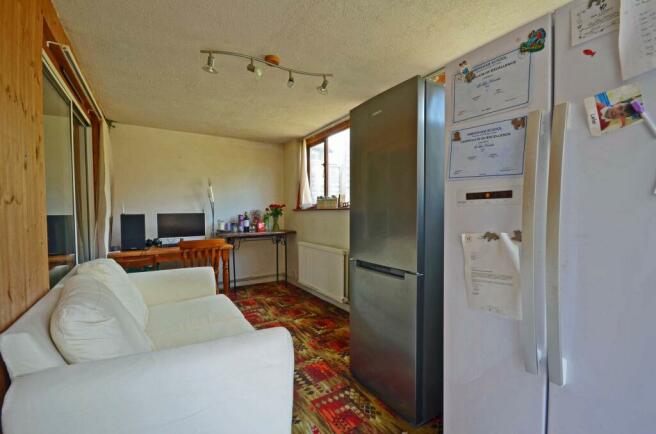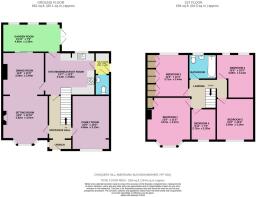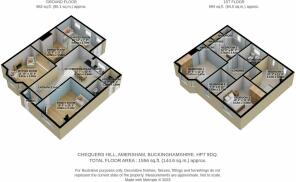Chequers Hill, Amersham HP7 9DQ

- PROPERTY TYPE
Semi-Detached
- BEDROOMS
5
- BATHROOMS
1
- SIZE
Ask agent
- TENUREDescribes how you own a property. There are different types of tenure - freehold, leasehold, and commonhold.Read more about tenure in our glossary page.
Freehold
Key features
- Call NOW 24/7 or book instantly online to View
- Close to Local Schools
- Wonderful Family Home
- Close to Tube Station
- Good Size Family Gardens
- Close to Excellent Local Shops
- Very Popular Location
- Close to Excellent Local Amenities
- Excellent Commuter Links
- Driveway for Off Road Parking
Description
The generous accommodation comprises an entrance porch, entrance hall, sitting room, dining room, garden room, family room, kitchen/breakfast room and cloakroom W.C.
Upstairs there is a wide landing, four double bedrooms, a single bedroom and a family bathroom.
Outside there is a front garden, a sweeping driveway to a parking area and side access. The large rear garden has two lawned areas with timber sheds and outbuildings, extensive greenhouses and vegetable plots. In all the property stands in grounds of over 1/4 Acre.
Set in the Chilterns, a picturesque and protected Area of Outstanding Natural Beauty, Amersham is a vibrant town which offers a superb balance between commuter convenience (the Metropolitan and Chiltern lines offering prompt service to Central London are located under a mile from the property) and easy access to the surrounding countryside. Historic Old Amersham, set in the valley of the River Misbourne, with a 13th century parish church of St. Mary, characterful old public houses, coaching inns, restaurants and boutique shops and Amersham-on-the-Hill, which grew with the advent of the railway station in the early part of the 20th century which now contains the main shopping area with supermarkets, food halls, restaurants, bars, schools leisure and sporting facilities. The local schools are of an exceptionally high calibre.
This home includes:
- 01 - Entrance Porch
Side window, open to: - 02 - Entrance Hall
Stairs to first floor - 03 - Sitting Room
3.82m x 3.61m (13.7 sqm) - 12' 6" x 11' 10" (148 sqft)
Front aspect bay window, fireplace, open to: - 04 - Dining Room
3.56m x 3.49m (12.4 sqm) - 11' 8" x 11' 5" (133 sqft)
Sliding patio doors to: - 05 - Garden Room
2.36m x 4.84m (11.4 sqm) - 7' 8" x 15' 10" (123 sqft)
Rear aspect windows, French windows to the rear garden. - 06 - Kitchen / Breakfast Room
3.66m x 4.13m (15.1 sqm) - 12' x 13' 6" (163 sqft)
Rear aspect window, range of fitted base and wall inits with complimentary worksurfaces with space for appliances - 07 - Utility Room
1.85m x 1.22m (2.2 sqm) - 6' x 4' (24 sqft) - 08 - Cloakroom
Low Level W.C., wash basin - 09 - Family Room
4.55m x 3.13m (14.2 sqm) - 14' 11" x 10' 3" (153 sqft)
Front aspect window. - 10 - Landing
Loft access - 11 - Bedroom 1
3.67m x 3.47m (12.7 sqm) - 12' x 11' 4" (137 sqft)
Front aspect bay window, built-in cupboard - 12 - Bedroom 2
3.71m x 3.44m (12.7 sqm) - 12' 2" x 11' 3" (137 sqft)
Rear aspect window, built-in wardrobes - 13 - Bathroom
Rear aspect window, suite of panel bath with shower over, low-level W.C. and wash basin - 14 - Bedroom 4
3.65m x 3.13m (11.4 sqm) - 11' 11" x 10' 3" (122 sqft)
Rear aspect windows - 15 - Bedroom 3
3.59m x 3.14m (11.2 sqm) - 11' 9" x 10' 3" (121 sqft)
Front aspect window - 16 - Bedroom 4
2.72m x 2.2m (5.9 sqm) - 8' 11" x 7' 2" (64 sqft)
Front aspect window - 17 - Front Garden
Lawned front garden, in an elevated hillside position, well screened by trees and shrubs, sweeping driveway rising from the road to a parking area, side access. - 18 - Rear Gardens
Lawned garden areas, enclosed by panel fencing, garden sheds and outbuildings, greenhouses, fruit trees and vegetable plots. In all the plot is about 0.27 acres and requires landscaping. - Please note, all dimensions are approximate / maximums and should not be relied upon for the purposes of floor coverings.
Additional Information:
- Five Bedrooms
Four doubles and a single - Four ReceptionRooms
Providing generous living space - Large Gardens
Over 1/4 acre - Sought After Location
Close to the station, schools, shops and amenities - Excellent Scope For Enhancement
The property is ripe for refurbishment and further enlargement - Council Tax:
Band E - Energy Performance Certificate (EPC) Rating:
Band D (55-68)
Accompanied viewing available 7 days a week via EweMove on or or book online at
Brochures
Property - EPC- COUNCIL TAXA payment made to your local authority in order to pay for local services like schools, libraries, and refuse collection. The amount you pay depends on the value of the property.Read more about council Tax in our glossary page.
- Band: E
- PARKINGDetails of how and where vehicles can be parked, and any associated costs.Read more about parking in our glossary page.
- Yes
- GARDENA property has access to an outdoor space, which could be private or shared.
- Yes
- ACCESSIBILITYHow a property has been adapted to meet the needs of vulnerable or disabled individuals.Read more about accessibility in our glossary page.
- Ask agent
Chequers Hill, Amersham HP7 9DQ
NEAREST STATIONS
Distances are straight line measurements from the centre of the postcode- Amersham Station0.7 miles
- Chalfont & Latimer Station1.9 miles
- Chesham Station2.9 miles
About the agent
EweMove, Covering South East England
Cavendish House Littlewood Court, West 26 Industrial Estate, Cleckheaton, BD19 4TE

EweMove are one of the UK's leading estate agencies thanks to thousands of 5 Star reviews from happy customers on independent review website Trustpilot. (Reference: November 2018, https://uk.trustpilot.com/categories/real-estate-agent)
Our philosophy is simple: the customer is at the heart of everything we do.
Our agents pride themselves on providing an exceptional customer experience, whether you are a vendor, landlord, buyer or tenant.
EweMove embrace the very latest techn
Notes
Staying secure when looking for property
Ensure you're up to date with our latest advice on how to avoid fraud or scams when looking for property online.
Visit our security centre to find out moreDisclaimer - Property reference 10361723. The information displayed about this property comprises a property advertisement. Rightmove.co.uk makes no warranty as to the accuracy or completeness of the advertisement or any linked or associated information, and Rightmove has no control over the content. This property advertisement does not constitute property particulars. The information is provided and maintained by EweMove, Covering South East England. Please contact the selling agent or developer directly to obtain any information which may be available under the terms of The Energy Performance of Buildings (Certificates and Inspections) (England and Wales) Regulations 2007 or the Home Report if in relation to a residential property in Scotland.
*This is the average speed from the provider with the fastest broadband package available at this postcode. The average speed displayed is based on the download speeds of at least 50% of customers at peak time (8pm to 10pm). Fibre/cable services at the postcode are subject to availability and may differ between properties within a postcode. Speeds can be affected by a range of technical and environmental factors. The speed at the property may be lower than that listed above. You can check the estimated speed and confirm availability to a property prior to purchasing on the broadband provider's website. Providers may increase charges. The information is provided and maintained by Decision Technologies Limited. **This is indicative only and based on a 2-person household with multiple devices and simultaneous usage. Broadband performance is affected by multiple factors including number of occupants and devices, simultaneous usage, router range etc. For more information speak to your broadband provider.
Map data ©OpenStreetMap contributors.
