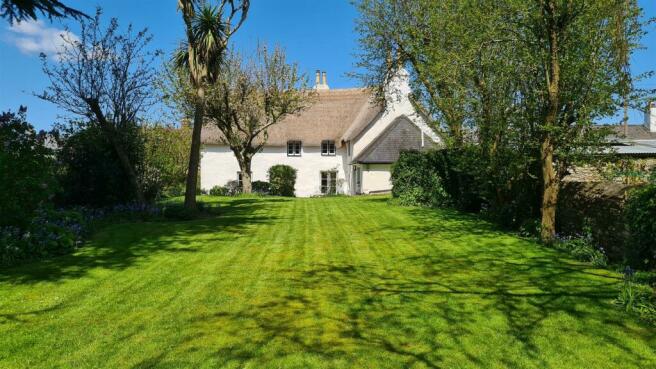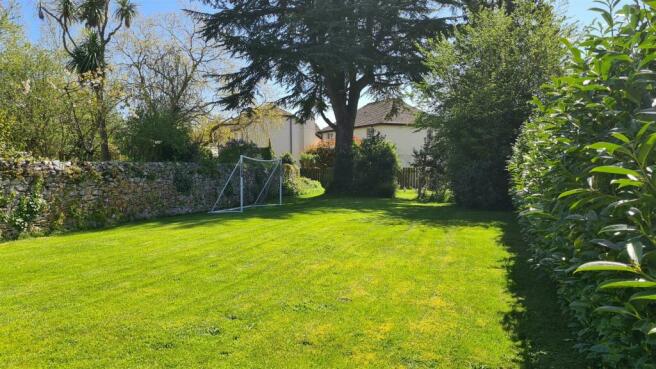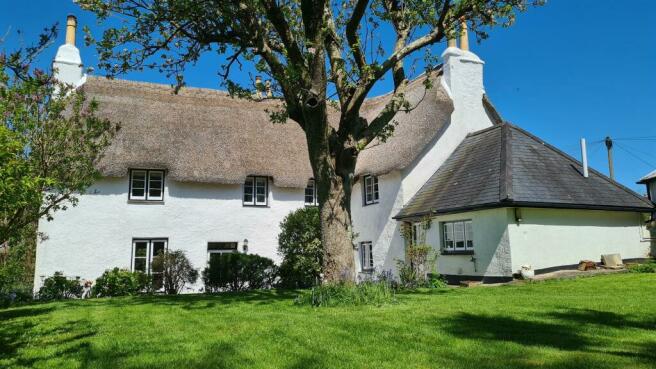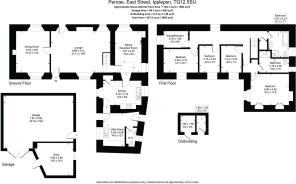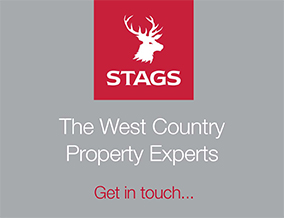
East Street, Ipplepen

- PROPERTY TYPE
Detached
- BEDROOMS
5
- BATHROOMS
2
- SIZE
1,982 sq ft
184 sq m
- TENUREDescribes how you own a property. There are different types of tenure - freehold, leasehold, and commonhold.Read more about tenure in our glossary page.
Freehold
Key features
- 17th Century Thatched Cottage
- Over 1800sqft of Accommodation
- Close to Local Amenities
- Good Ceiling Height
- 3 Reception Rooms
- 5 Bedrooms
- Extensive Garden
- Parking & Outbuildings
- Freehold
- Council Tax Band F
Description
Situation - The property is situated in a quiet, conservation area in the heart of the sought-after village of Ipplepen. The house is only a short stroll from the centre of the village and its extensive range of amenities including; a small supermarket, primary school, two churches, public house, medical centre, sports field/play park and village hall.
Ipplepen is conveniently located between the market town of Newton Abbot and the historic castle town of Totnes both of which offer a wider range of amenities and main line railway stations linking to London Paddington. The A38 Devon Expressway is also within easy reach which allows commuting to Plymouth, Exeter and beyond via the M5 Motorway. In addition to this, the property enjoys easy access to the nearby rugged landscapes of the Dartmoor National Park and the sandy beaches of the Torbay Coastline.
Description - Penrae is a superb example of a traditional thatched Devon property, renovated and updated over time which now offers idyllic family living combining extensive accommodation sat within a substantial plot. This Grade II listed property dates back to the 17th Century, and features some unique decorative plasterwork within the master bedroom while sympathetic alterations have been made overtime to bring the house into the 21st Century. While the accommodation cannot be overlooked, the properties standout feature is its plot that extends to a third of an acre used as spacious garden.
Accommodation - The ground floor is situated across split levels with a few steps between the properties principal reception rooms, currently configured to create a formal sitting and dining room; the formal sitting room features a dual aspect accompanied by an excellent decorative stone fireplace creating an attractive centre point while providing an outlook over the properties garden. The separate dining room also enjoys a dual aspect and decorative fireplace. In addition to these reception spaces is a breakfast room, on the corner of the property with access to both the sitting room and kitchen it provides an optimal informal sitting room should it be needed, featuring window seats and a further ornamental fireplace.
The kitchen features a range of predominantly base cream kitchen units with some additional wall units. The kitchen features integral units including an electric oven, dishwasher and gas hob. Adjoining the kitchen is the properties utility room, again featuring plenty of storage through a range of fitted units with space for white goods as well as a separate WC and pedestrian access to the parking and garden.
The first floor features the properties 5 bedrooms, with the master bedroom situated to the rear of the property. Featuring the aforementioned decorative plaster work, this room particularly showcases Penrae’s character with additional storage set into the walls. The master bedroom also benefits from an en suite shower room comprising a shower, wash basin and WC. The additional four bedrooms are serviced by a family bathroom consisting of a separate shower and bath, wash basin and WC. From the third bedroom is access into the properties loft space.
Outside - From the road the drive leads to off-road parking for multiple cars as well as access into a garage and separate storage room. In 2022, the current vendors obtained planning permission for a conversion of this area into ancillary accommodation. Details of where this can be found will be noted later in the particulars.
Services - All mains services are connected. Superfast broadband available. Mobile coverage available via some major providers.
Local Authority - Teignbridge District Council, Forde House, Brunel Road, Newton Abbot, Devon, TQ12 4XX. Tel: . E-mail: .
Planning Permission - Planning consent was approved in 2022 for the conversion of an existing store outbuilding to ancillary living accommodation. Information on the planning permission can be found via Teignbridge District Councils website quoting the reference 22/00670/FUL.
Viewings - Strictly by prior appointment with Stags Totnes property office on
Directions - From Newton Abbot take the A381 to Ipplepen. Turn right into Foredown Road and follow the road along as it becomes East Street for 600 meters, where the property can be found on your left hand side.
What3Words: ///supplier.venue.dialects
Brochures
Approved Brochure.pdfCouncil TaxA payment made to your local authority in order to pay for local services like schools, libraries, and refuse collection. The amount you pay depends on the value of the property.Read more about council tax in our glossary page.
Band: F
East Street, Ipplepen
NEAREST STATIONS
Distances are straight line measurements from the centre of the postcode- Newton Abbot Station3.3 miles
- Totnes Station4.1 miles
- Torre Station4.2 miles
About the agent
Stags' office in The Granary, Totnes isn't hard to find. It's an imposing historic stone building on Coronation Road, next to Morrisons supermarket, which offers ample parking. Stags has been a dynamic influence on the West Country property market for over 130 years and is acknowledged as the leading firm of chartered surveyors and auctioneers in the West Country with 21 geographically placed offices across Cornwall, Devon, Somerset and Dorset. We take great pride in the trust placed in our n
Industry affiliations




Notes
Staying secure when looking for property
Ensure you're up to date with our latest advice on how to avoid fraud or scams when looking for property online.
Visit our security centre to find out moreDisclaimer - Property reference 32938828. The information displayed about this property comprises a property advertisement. Rightmove.co.uk makes no warranty as to the accuracy or completeness of the advertisement or any linked or associated information, and Rightmove has no control over the content. This property advertisement does not constitute property particulars. The information is provided and maintained by Stags, Totnes. Please contact the selling agent or developer directly to obtain any information which may be available under the terms of The Energy Performance of Buildings (Certificates and Inspections) (England and Wales) Regulations 2007 or the Home Report if in relation to a residential property in Scotland.
*This is the average speed from the provider with the fastest broadband package available at this postcode. The average speed displayed is based on the download speeds of at least 50% of customers at peak time (8pm to 10pm). Fibre/cable services at the postcode are subject to availability and may differ between properties within a postcode. Speeds can be affected by a range of technical and environmental factors. The speed at the property may be lower than that listed above. You can check the estimated speed and confirm availability to a property prior to purchasing on the broadband provider's website. Providers may increase charges. The information is provided and maintained by Decision Technologies Limited.
**This is indicative only and based on a 2-person household with multiple devices and simultaneous usage. Broadband performance is affected by multiple factors including number of occupants and devices, simultaneous usage, router range etc. For more information speak to your broadband provider.
Map data ©OpenStreetMap contributors.
