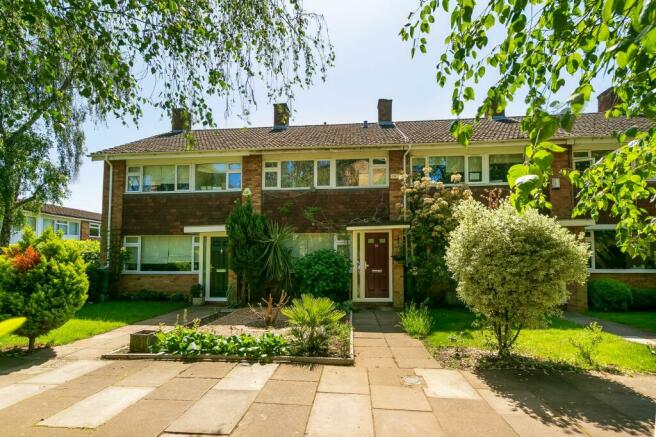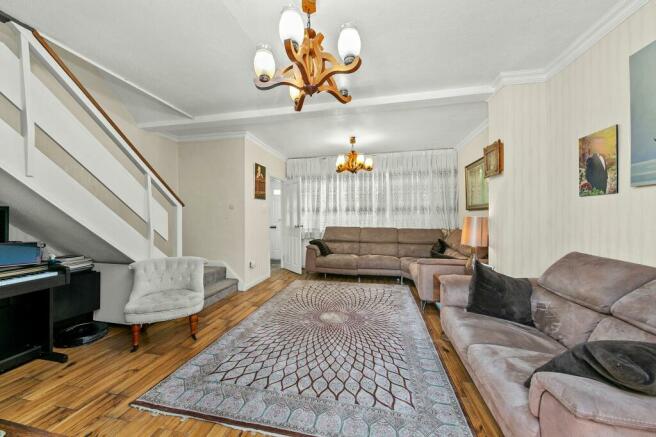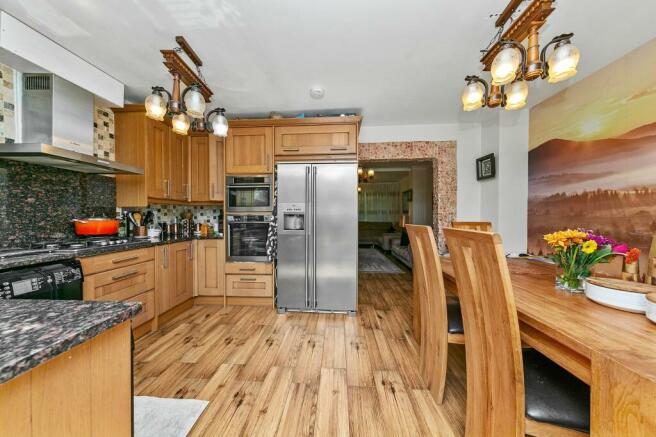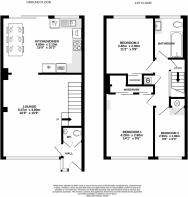Breamwater Gardens, Richmond, TW10

- PROPERTY TYPE
Terraced
- BEDROOMS
3
- BATHROOMS
1
- SIZE
850 sq ft
79 sq m
- TENUREDescribes how you own a property. There are different types of tenure - freehold, leasehold, and commonhold.Read more about tenure in our glossary page.
Freehold
Key features
- A 3 BEDROOM HOUSE at a sought after address in Ham Riverside Village in a pretty terrace set back from the road.
- Elegant wood tile flooring to the ground floor with UNDERFLOOR HEATING.
- Double glazing and mains gas central heating to the upper floor : EPC RATING BAND C.
- Ground floor cloakroom and 1st floor family bathroom.
- Sunny South-Easterly facing rear garden.
- The property also includes a GARAGE in a battery to the rear.
- Spacious lounge over 5 metres : Rear dining area with patio doors to the garden.
- 2 double bedrooms each with inbuilt wardrobe cupboards : 3rd bedroom over 9 ft x 6ft.
- Close to bus services and local shops including a Tesco Express, Swiss bakery, Pharmacy and Post Office. Moments from the protected open spaces of Ham Riverside Lands.
Description
The ground floor features a convenient cloakroom, while the first floor houses a well-appointed family bathroom. The rear garden, bathed in sunlight and facing the southeast, provides the perfect escape for relaxing or entertaining. Additionally, this property includes a garage situated in a battery to the rear, providing ample storage and parking space. The spacious lounge extends over 5 metres, offering plenty of room for comfortable living. The rear dining area includes patio doors that open up to the beautiful garden, allowing for seamless indoor/outdoor living. Two of the bedrooms feature inbuilt wardrobe cupboards, providing ample storage space, while the third bedroom offers generous proportions measuring over 9 feet by 6 feet.
Located close to bus services and local amenities, such as Tesco Express, a Swiss bakery, pharmacy, and post office, this property offers convenience at your fingertips. Moreover, residents will enjoy being in close proximity to the protected open spaces of Ham Riverside Lands, providing endless opportunities for outdoor activities and leisurely strolls.
2. The front garden of this property features a shingled area with a border and central planter, adding a touch of greenery to the entrance. The rear garden is a delightful retreat, starting with a timber deck complete with a balustrade situated immediately behind the house. The shingled area is adorned with flagstones for easy maintenance, while the borders add colour and vibrancy. A pond with a cobbled surround creates a peaceful ambience, serving as a focal point in the garden. The addition of a summerhouse and shed provides plenty of storage space for gardening tools and outdoor furniture. A rear access gate allows convenient entry to the garage.
The garage, with its up and over door, is ideally accessed on foot through a rear gate connected to the garden. By car, access to the garage is obtained via a hardstanding driveway off Breamwater gardens. Upon entering the forecourt, the garage is the last one on the right, guaranteeing convenience and security. With both a front and rear garden, as well as a garage, this property offers ample outdoor space for residents to enjoy throughout the year.
EPC Rating: C
KITCHEN/DINING
4.87m x 3.13m
Double glazed sliding patio doors to garden, wood tile flooring with underfloor heating, space for formal dining table and chairs, fitted kitchen units at eye and base level, worktops, inset one and a half bowl sink unit, inbuilt AEG oven plus separate AEG grill and
microwave, inset AEG gas hob with Bosch chimney hood over, spaces for washing machine, dishwasher and wide fridge/freezer,
double glazed window to rear garden aspect.
LOUNGE
5.07m x 4.8m
Double glazed sliding patio doors to garden, wood tile flooring with underfloor heating, space for formal dining table and chairs, fitted kitchen units at eye and base level, worktops, inset one and a half bowl sink unit, inbuilt AEG oven plus separate AEG grill and
microwave, inset AEG gas hob with Bosch chimney hood over, spaces for washing machine, dishwasher and wide fridge/freezer,
double glazed window to rear garden aspect.
BEDROOM 1
4.29m x 2.9m
Double glazed window to front aspect, radiator, sliding doors to inbuilt wardrobe cupboard in addition to given room dimensions,
bedside wardrobe cupboards with eye level lockers between.
BEDROOM 2
3.4m x 2.9m
Double glazed rear aspect window, radiator, door to inbuilt wardrobe cupboard in addition to given room dimensions.
BEDROOM 3
2.95m x 1.9m
Double glazed front aspect window, reduced to one comer by overstair shelf.
BATHROOM
Panel enclosed bath, pedestal wash hand basin, WC, heated towel rail, part tiled walls, frosted double glazed window.
Garden
FRONT GARDEN:
Shingled area with border and central planter.
REAR GARDEN:
Timber deck with balustrade to immediate rear of house, shingled area with flagstones across, borders, pond with cobbled surround,
summerhouse and shed, rear access gate to garage.
Energy performance certificate - ask agent
Council TaxA payment made to your local authority in order to pay for local services like schools, libraries, and refuse collection. The amount you pay depends on the value of the property.Read more about council tax in our glossary page.
Band: E
Breamwater Gardens, Richmond, TW10
NEAREST STATIONS
Distances are straight line measurements from the centre of the postcode- Strawberry Hill Station0.8 miles
- Twickenham Station0.9 miles
- Teddington Station1.0 miles
About the agent
Mervyn Smith
Mervyn Smith is an independent estate agency covering South of the river between central Richmond and central Kingston. Successfully operating since the 1970s.
We have a strong local reputation as a friendly community agency but we also offer excellent technical services including videos and 360 tours as standard, high quality photos and brochures. We also have a very busy lettings offering with lots of private and corporate clients. Manager Stan Shaw is also an RICS
Industry affiliations



Notes
Staying secure when looking for property
Ensure you're up to date with our latest advice on how to avoid fraud or scams when looking for property online.
Visit our security centre to find out moreDisclaimer - Property reference c2d9f771-9bdf-4d1b-81bf-bce81b7e7dcd. The information displayed about this property comprises a property advertisement. Rightmove.co.uk makes no warranty as to the accuracy or completeness of the advertisement or any linked or associated information, and Rightmove has no control over the content. This property advertisement does not constitute property particulars. The information is provided and maintained by Mervyn Smith, Ham. Please contact the selling agent or developer directly to obtain any information which may be available under the terms of The Energy Performance of Buildings (Certificates and Inspections) (England and Wales) Regulations 2007 or the Home Report if in relation to a residential property in Scotland.
*This is the average speed from the provider with the fastest broadband package available at this postcode. The average speed displayed is based on the download speeds of at least 50% of customers at peak time (8pm to 10pm). Fibre/cable services at the postcode are subject to availability and may differ between properties within a postcode. Speeds can be affected by a range of technical and environmental factors. The speed at the property may be lower than that listed above. You can check the estimated speed and confirm availability to a property prior to purchasing on the broadband provider's website. Providers may increase charges. The information is provided and maintained by Decision Technologies Limited. **This is indicative only and based on a 2-person household with multiple devices and simultaneous usage. Broadband performance is affected by multiple factors including number of occupants and devices, simultaneous usage, router range etc. For more information speak to your broadband provider.
Map data ©OpenStreetMap contributors.




