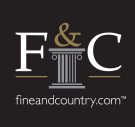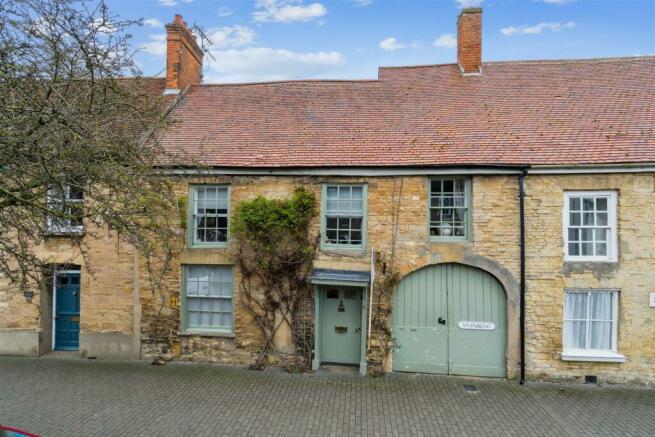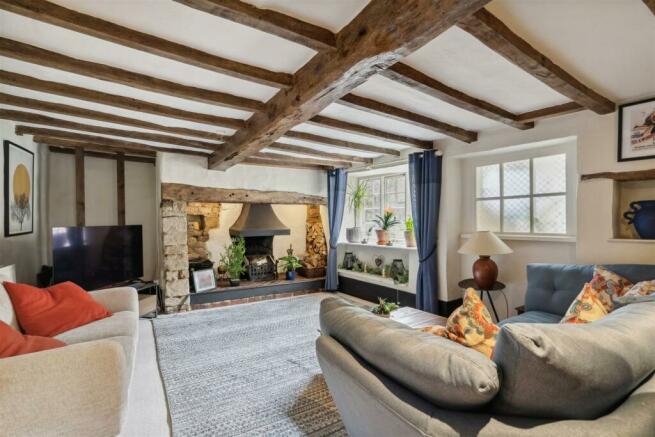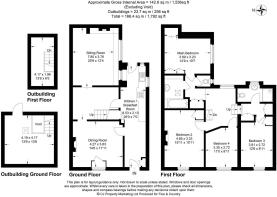22 High Street, Olney

- PROPERTY TYPE
House
- BEDROOMS
4
- BATHROOMS
2
- SIZE
1,792 sq ft
166 sq m
- TENUREDescribes how you own a property. There are different types of tenure - freehold, leasehold, and commonhold.Read more about tenure in our glossary page.
Freehold
Description
Ground Floor - Solid wooden door with high level glazed panels opens to a tiled entrance hall. The cottage will predate this flooring which was probably laid in Victorian times. A doorway opens to a well proportioned dining room having an open fireplace with wood mantle over and paved hearth. This is centrally located to one wall. There is a sash window to the front elevation, flooring is in natural wood and exposed beams are evident. An archway leads to an inner lobby area which is open to the sitting room and provides the staircase which rises to the first floor. The sitting room exhibits a most impressive inglenook fireplace with bressummer beam over. The inglenook has internal lighting, log storage space, smoke canopy and a herringbone patterned brick hearth. Exposed ceiling beams and timber uprights are much in evidence. Natural light comes from a south facing window. Adjacent to the sitting room is the kitchen with built in oven and bob. There is a good selection of high and base level cupboard units also a one and a half bowl ceramic sink unit. Plumbing is installed for a washing machine and a fitted wine rack is discreetly located to one wall. Stable doors open to a paved seating area.
First Floor - Having ascended the staircase from the inner lobby there is a two tier landing area with doors off to the bedroom and bathroom accommodations. Bedroom one has built in wardrobes and fitted cupboards and is located to the rear of the property. Additionally there are two bedrooms adjacent to one and other on the front elevation, one of which has a former fireplace. Both have secondary glazing to the windows and wooden flooring. A fourth bedroom is currently used as a study and again is on the front elevation of the property with secondary glazing
A WC, bathroom and shower room are located off the landing areas. The bathroom has a panelled bath neatly recessed into an alcove, "Fired Earth" wash basin and heated towel rail. A velux window allows natural light. The separate shower room has a glazed cubicle, wash basin, WC and wood flooring.
Outside - From the High Street there is an arched entrance with double wooden doors which open to a courtyard available only to the residents located within the private mews. This provides vehicular as well as pedestrian access. The Old Penny house has a pleasant seating area immediately behind the property and a few steps away through wooden gates is an enclosed private garden with a good size lawn and a pergola erected for al fresco dining. This area also provides a pea gravel base for parking.
Disclaimer - Whilst we endeavour to make our sales particulars accurate and reliable, if there is any point which is of particular importance to you please contact the office and we will be pleased to verify the information for you. Do so, particularly if contemplating travelling some distance to view the property. The mention of any appliance and/or services to this property does not imply that they are in full and efficient working order, and their condition is unknown to us. Unless fixtures and fittings are specifically mentioned in these details, they are not included in the asking price. Some items may be available subject to negotiation with the Vendor.
Note To Purchaser/S - “Note for Purchasers
In order that we meet legal obligations, should a purchaser have an offer accepted on any property marketed by us they will be required to undertake a digital identification check. We use a specialist third party service to do this. There will be a non refundable charge of £18 (£15+VAT) per person, per purchase, for this service.
Buyers will also be asked to provide full proof of, and source of, funds - full
details of acceptable proof will be provided upon receipt of your offer.
We may recommend services to clients, to include financial services and solicitor recommendations, for which we may receive a referral fee, typically between £0 and £200.
Brochures
22 High Street, Olney- COUNCIL TAXA payment made to your local authority in order to pay for local services like schools, libraries, and refuse collection. The amount you pay depends on the value of the property.Read more about council Tax in our glossary page.
- Band: E
- PARKINGDetails of how and where vehicles can be parked, and any associated costs.Read more about parking in our glossary page.
- Yes
- GARDENA property has access to an outdoor space, which could be private or shared.
- Yes
- ACCESSIBILITYHow a property has been adapted to meet the needs of vulnerable or disabled individuals.Read more about accessibility in our glossary page.
- Ask agent
22 High Street, Olney
Add an important place to see how long it'd take to get there from our property listings.
__mins driving to your place
Get an instant, personalised result:
- Show sellers you’re serious
- Secure viewings faster with agents
- No impact on your credit score
Your mortgage
Notes
Staying secure when looking for property
Ensure you're up to date with our latest advice on how to avoid fraud or scams when looking for property online.
Visit our security centre to find out moreDisclaimer - Property reference 32945824. The information displayed about this property comprises a property advertisement. Rightmove.co.uk makes no warranty as to the accuracy or completeness of the advertisement or any linked or associated information, and Rightmove has no control over the content. This property advertisement does not constitute property particulars. The information is provided and maintained by Fine & Country, Milton Keynes. Please contact the selling agent or developer directly to obtain any information which may be available under the terms of The Energy Performance of Buildings (Certificates and Inspections) (England and Wales) Regulations 2007 or the Home Report if in relation to a residential property in Scotland.
*This is the average speed from the provider with the fastest broadband package available at this postcode. The average speed displayed is based on the download speeds of at least 50% of customers at peak time (8pm to 10pm). Fibre/cable services at the postcode are subject to availability and may differ between properties within a postcode. Speeds can be affected by a range of technical and environmental factors. The speed at the property may be lower than that listed above. You can check the estimated speed and confirm availability to a property prior to purchasing on the broadband provider's website. Providers may increase charges. The information is provided and maintained by Decision Technologies Limited. **This is indicative only and based on a 2-person household with multiple devices and simultaneous usage. Broadband performance is affected by multiple factors including number of occupants and devices, simultaneous usage, router range etc. For more information speak to your broadband provider.
Map data ©OpenStreetMap contributors.




