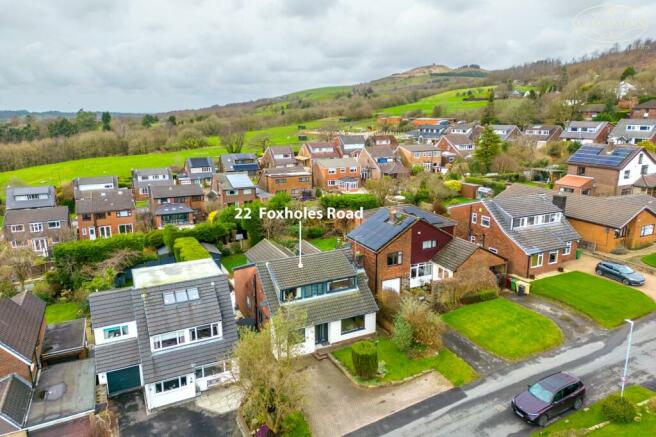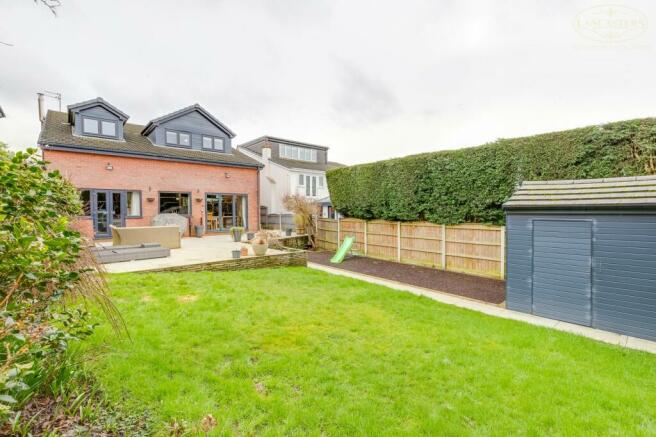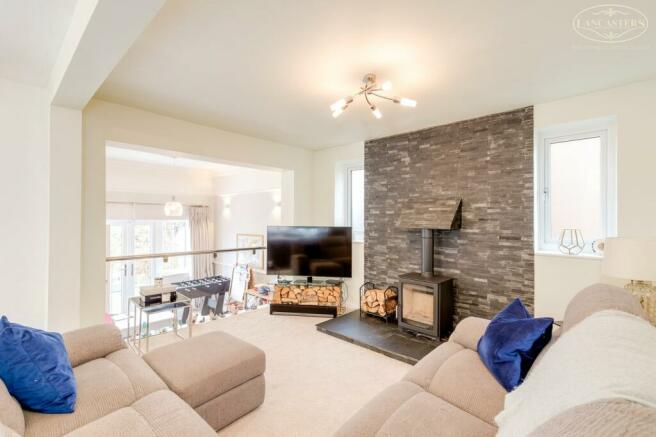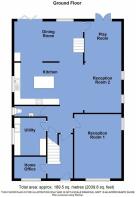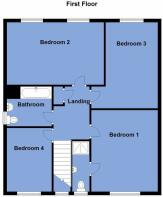
Foxholes Road, Horwich, BOLTON, BL6

- PROPERTY TYPE
Detached
- BEDROOMS
4
- BATHROOMS
3
- SIZE
Ask agent
- TENUREDescribes how you own a property. There are different types of tenure - freehold, leasehold, and commonhold.Read more about tenure in our glossary page.
Freehold
Key features
- 4 double bedrooms and master with en suite
- Two individual reception rooms plus large open plan living space
- Separate playroom with access to west facing rear garden
- Large utility
- Fitted furniture to each bedroom
- High calibre address
- Train links around 2 to 3 miles
- Motorway link around 3 miles
- Fantastic access immediately into countryside
- Under one mile to Horwich centre
Description
The House:
The generous bedroom sizes and flexible living accommodation should allow this four double bedroom detached property to stand out from its competition within the area. The ground floor includes an individual entrance hall, formal lounge, separate fitted study and large, open-plan kitchen and living area. Additionally, there is a separate dining area and playroom plus large utility. Bi-folding doors open from the rear to the large patio and garden. The aforementioned open plan kitchen is fitted in grey gloss and includes an island unit whilst the large living space includes a contemporary log burner.
To the first floor there is a well-proportioned landing with natural light. As previously mentioned, all bedrooms are a double size with numbers one to three being exceptional. The master bedroom includes a modern en suite and the further 3 bedrooms are served by a sizeable family bathroom. There is a good provision for storage plus a part boarded loft.
The sellers inform us that the property is Freehold.
Council Tax Band E - £2660.90
The Area:
Foxholes Road is one of the town's most prestigious addresses. The lovely semi-rural setting allows the property to enjoy easy access to the surrounding countryside which is literally on the doorstep, whilst important amenities and transport links are conveniently positioned.
Horwich itself offers a choice of nurseries and there are both primary and secondary schools. Please note that that Bolton School is around is around 4.5 miles away and the bus route for the school passes the end of the road (on Chorley Old Road).
In terms of commercial amenities, Horwich centre itself is under 1 mile away. The popular centre includes free parking and a classic range of shops, such as butchers, bakers, green grocers, some small supermarkets and an abundance of cafes and restaurants. Larger retail outlets are positioned at the Middlebrook retail complex close to the motorway link which is just under three miles away. The closest train stations which connect to Manchester are between 2 and 3 miles.
Finally and as mentioned previously, the surrounding countryside is a very strong feature. Paths lead immediately from the road into the hills which include a stretch of the West Pennine Moors. This area links to The Smithills Estate, an area that has recently been acquired by The Woodland Trust.
Ground Floor
Hallway
12' 4" x 6' 2" (3.76m x 1.88m)
Study
8' 0" x 6' 6" (2.44m x 1.98m) Fitted, with window to the front.
Reception Room 1
12' 5" x 16' 10" (3.78m x 5.13m) Window to the front garden. Angled gable window. Feature fire.
Ground Floor WC
2' 7" x 8' 1" (0.79m x 2.46m) Frosted gable window. WC. Hand basin.
Utility
8' 4" x 9' 10" (2.54m x 3.00m) Gable window. Space for appliances.
Reception Room 2
28' 0" (max) x 13' 1" (8.53m x 3.99m) Open plan dining, kitchen. To the living area there is a gable window, log burner in a contemporary fireplace with hearth. Distinct kitchen area comprises an island, tiled floor, space for gas range, integral fridge freezer and dishwasher. Across the rear section which measures 17' 11" x 2' 6" (5.46m x 0.76m) this steps down to a lower reception area which measures 17' 11" x 7' 6" (5.46m x 2.29m). Bi-folding doors to the patio. Rear window.
Reception Room 3
9' 8" x 10' 7" (2.95m x 3.23m) French doors and side screens.
First Floor
First Floor Landing
Fitted storage. Large loft access with timber folding ladder, fixed light and part boarded for storage.
Bedroom 1
12' 4" x 12' 8" (not including either the depth of the wardrobes or drawer units under the window) (3.76m x 3.86m) Fully fitted with dressing table with mirror and designed for television over.
En-Suite Shower Room
2' 10" x 9' 5" (0.86m x 2.87m) Frosted window to front. Fully tiled to the walls and floor. WC. Hand basin with vanity unit. Large shower enclosure.
Bedroom 2
17' 11" x 11' 8" (5.46m x 3.56m) Two rear facing windows with view towards the Pike and also far reaching to the left. Fitted storage. Dressing table/workstation.
Main Bathroom
8' 3" (max) x 7' 4" (max) (2.51m x 2.24m) Frosted gable window. WC. Hand basin. Bath.
Bedroom 3
9' 8" x 16' 0" (2.95m x 4.88m) Window to the rear in a dormer. View towards to the Pike and also far reaching to the left.
Bedroom 4
8' 3" x 11' 9" (2.51m x 3.58m) To the front. Fitted furniture.
Council TaxA payment made to your local authority in order to pay for local services like schools, libraries, and refuse collection. The amount you pay depends on the value of the property.Read more about council tax in our glossary page.
Band: E
Foxholes Road, Horwich, BOLTON, BL6
NEAREST STATIONS
Distances are straight line measurements from the centre of the postcode- Blackrod Station1.7 miles
- Horwich Parkway Station1.7 miles
- Lostock Station2.6 miles
About the agent
Featuring in 'The Best Estate Agent Guide', Lancasters Independent Estate Agents are an award winning, family run Estate Agent based in Horwich, Bolton. We have been exclusively chosen by the 'Guild of Property Professionals' as their agent for Horwich. Dealing only in sales, we cover Horwich, Bolton and all surrounding areas. Check our our google reviews to see what our customers have to say about us!
Click through the links on the left to find out more about us.
How about follIndustry affiliations

Notes
Staying secure when looking for property
Ensure you're up to date with our latest advice on how to avoid fraud or scams when looking for property online.
Visit our security centre to find out moreDisclaimer - Property reference 27282891. The information displayed about this property comprises a property advertisement. Rightmove.co.uk makes no warranty as to the accuracy or completeness of the advertisement or any linked or associated information, and Rightmove has no control over the content. This property advertisement does not constitute property particulars. The information is provided and maintained by Lancasters Estate Agents, Bolton. Please contact the selling agent or developer directly to obtain any information which may be available under the terms of The Energy Performance of Buildings (Certificates and Inspections) (England and Wales) Regulations 2007 or the Home Report if in relation to a residential property in Scotland.
*This is the average speed from the provider with the fastest broadband package available at this postcode. The average speed displayed is based on the download speeds of at least 50% of customers at peak time (8pm to 10pm). Fibre/cable services at the postcode are subject to availability and may differ between properties within a postcode. Speeds can be affected by a range of technical and environmental factors. The speed at the property may be lower than that listed above. You can check the estimated speed and confirm availability to a property prior to purchasing on the broadband provider's website. Providers may increase charges. The information is provided and maintained by Decision Technologies Limited.
**This is indicative only and based on a 2-person household with multiple devices and simultaneous usage. Broadband performance is affected by multiple factors including number of occupants and devices, simultaneous usage, router range etc. For more information speak to your broadband provider.
Map data ©OpenStreetMap contributors.
