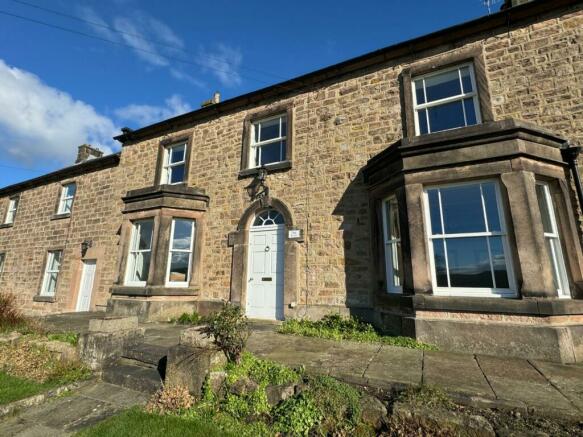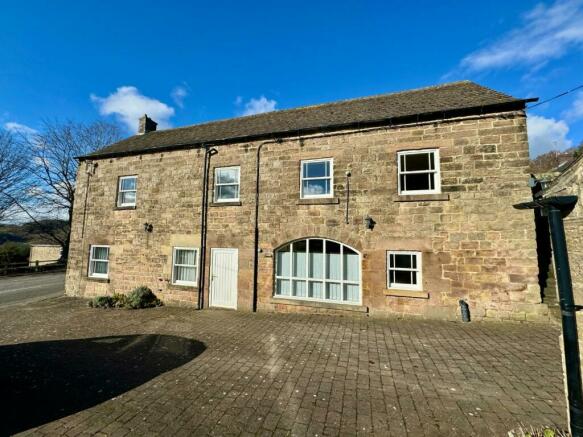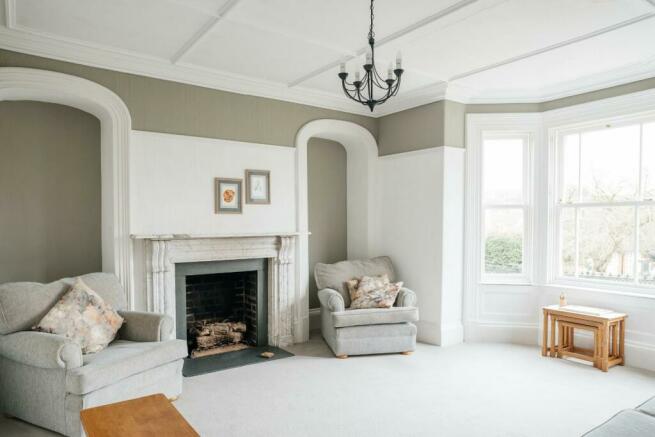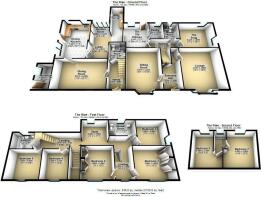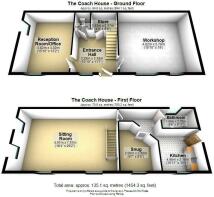
Church Street, Holloway, Matlock

- PROPERTY TYPE
Detached
- BEDROOMS
9
- BATHROOMS
5
- SIZE
Ask agent
- TENUREDescribes how you own a property. There are different types of tenure - freehold, leasehold, and commonhold.Read more about tenure in our glossary page.
Freehold
Key features
- Stunning Stone Built Detached Home With Separate Coach House
- Sought After Village Location
- Lots of Character & Original Features Throughout
- Recently Updated Bathroom & Shower Rooms
- Extremely Well Maintained & Presented Throughout
- Good Sized Garden Plot
- Driveway & Garage
- Viewing Highly Recommended
- Energy Performance Certificate Band D
Description
The Location - This home is located in the centre of this popular village of Holloway within the Amber Valley and a short distance from The Peak District National Park. There is a thriving and vibrant community within Holloway with a number of scenic walks from the doorstep. We have an award-winning butcher and baker within the village and a full range of shops, supermarkets and amenities in nearby Wirksworth, Crich and Matlock. This home is well located for the commuter, with easy access to Matlock, Chesterfield, Sheffield, Derby and Nottingham.The railway stations located in Cromford/Whatstandwell give regular access to Derby and then London/Sheffield. There is a sought after primary school in nearby Lea and the secondary school in catchment to the village is Highfields, Matlock and a bus service runs to the school each day.
Quality & So Much More - This home has been meticulously maintained and is extremely well presented throughout. Many original features remain throughout the home such as the handsome grey marble fireplace in the lounge, elegant coving, picture rails, feature arches, hidden pull-up wooden shutters and lincrusta-style plaster ceiling. All of the shower and bathrooms in The Rise have recently been updated with quality fittings including; granite-topped vanity wash basins with storage cupboards beneath, dual flush WC's, stylish tiling and underfloor heating to some along with the kitchen. The new gas combination boilers were installed in 2023.
The Rise - Ground Floor Accommodation - Entered via a wrought iron gate which leads up steps, through the enclosed foregarden where the solid wood entrance door with arched window light over opens into the hallway, where doors lead off to the lounge, sitting room, snug, ground floor guest shower room/WC and cellar. The hallway continues through to the old kitchen with larder, utility and then bridging the original home with the cottage to the side, we find a garden room, dining kitchen and a stunning formal dining room.
The Rise - First Floor Accommodation - The elegant staircase from the ground floor rises up to this spacious, well lit landing having a sash window to the front aspect enjoying those superb far-reaching views down the valley and across the surrounding countryside. Doors lead off to three good size bedrooms, a modern shower room, then, passing through a study area, two further good sized bedrooms and a modern family bathroom.
The Rise - Second Floor Accommodation - The staircase rises from the first floor to a small landing area where doors lead to two good sized rooms which can be used for bedrooms or as home offices etc. Both rooms have wall mounted electric heaters and enjoy rear aspect views over the garden via the large Velux windows.
The Coach House - Formerly a coach house with stables and more recently a holiday let, the current owners of The Rise use this as an annex to their own property. The building could easily be reconfigured once again for use as self-contained living accommodation for a dependent family member or to serve as a rental. It is a handsome stone-built detached property which benefits from gas central heating and has high quality hardwood double glazing throughout.
Ground Floor - The Coach House - The property can entered on the ground floor by the door to the front which opens into a good sized entrance hallway with tiled flooring and a window to the front aspect. A staircase leads up to the first floor and to the rear of the room are doors opening to a storeroom and a WC. There are two main rooms on the ground floor: a spacious reception room which could serve a number of purposes but is currently used as an office, and a workshop. With some alterations this could make a second reception room with the former carriage opening providing a pleasant window to the front aspect. To one corner is the wall mounted Worcester combination boiler which was installed in August 2023 and services the hot water and the central heating.
First Floor - The Coach House - The current layout of the first floor includes a spacious, light and airy sitting room, a snug, a kitchen area and a bathroom. The windows to the front and side aspects provide most pleasant and far reaching countryside views. The necessary plumbing remains in place in the bathroom for a bath or shower to be reinstalled and likewise there is still plumbing in the kitchen to add further appliances as required. There is access to the fully boarded attic space via the large hatch in the kitchen with pull down ladder and to the side aspect is a entrance door opening to the steps on the exterior of the building.
Outside - The properties sit within a generous plot overall and have off street parking for several vehicles via the block paved driveway to the front or the driveway to the side in front of the garage. The garden to the rear is accessed via stone steps which lead up to a sun terrace and then extensive lawned garden, part divided by the dry stone wall to the centre and having an ornamental pond and a wealth of plants and trees within its borders. The garden enjoys an elevated position and superb views can be enjoyed from the top terrace. There is a potting shed, greenhouse and external stone built store. To the front of the property there is a foregarden laid mainly to lawn, divided by a central stone flagged pathway and steps, fully enclosed by ornate cast iron railings. A workshop is attached to the side of the home which has power and light.
Directional Notes - From our office in Wirksworth Market Place we would advise driving in the direction of Cromford and at the traffic lights at the bottom of the hill turn right onto the A6 and then immediately left passing Arkwright's Mill on the left hand side and then over the bridge leading onto Lea Rd. Continue along this road for 2.5 miles and eventually you will enter the village of Holloway and The Rise will be found immediately in front of you, on the left hand side, as identified by our For Sale sign.
Council Tax Information - We are informed by Amber Valley Borough Council that this home falls within Council Tax Band G which is currently £3464 per annum.
Garage - 5m x 4.81 max (16'4" x 15'9" max) - A good sized garage accessed via a remote controlled roller door to the front. On the lower level, to the side, the garage can be accessed via the garden leading into a ground level utility area, an ideal space for additional appliances, freezers etc. Power and light laid on.
Brochures
Church Street, Holloway, Matlock- COUNCIL TAXA payment made to your local authority in order to pay for local services like schools, libraries, and refuse collection. The amount you pay depends on the value of the property.Read more about council Tax in our glossary page.
- Band: G
- PARKINGDetails of how and where vehicles can be parked, and any associated costs.Read more about parking in our glossary page.
- Yes
- GARDENA property has access to an outdoor space, which could be private or shared.
- Yes
- ACCESSIBILITYHow a property has been adapted to meet the needs of vulnerable or disabled individuals.Read more about accessibility in our glossary page.
- Ask agent
Church Street, Holloway, Matlock
NEAREST STATIONS
Distances are straight line measurements from the centre of the postcode- Cromford Station1.5 miles
- Whatstandwell Station1.4 miles
- Matlock Bath Station2.2 miles
About the agent
Shaun Grant has been involved in the sale and letting of properties across Derbyshire for over 20 years. As a member of the National Association of Property Professionals and recently invited to join The Guild of Professional Estate Agents, we have the experience and qualifications to offer you accurate advice in terms of selling or renting your property. We offer high quality brochures with professional photography and digital floorplans as standard. Choose an Independent Estate Agent to Se
Notes
Staying secure when looking for property
Ensure you're up to date with our latest advice on how to avoid fraud or scams when looking for property online.
Visit our security centre to find out moreDisclaimer - Property reference 32947029. The information displayed about this property comprises a property advertisement. Rightmove.co.uk makes no warranty as to the accuracy or completeness of the advertisement or any linked or associated information, and Rightmove has no control over the content. This property advertisement does not constitute property particulars. The information is provided and maintained by Grant's of Derbyshire, Wirksworth. Please contact the selling agent or developer directly to obtain any information which may be available under the terms of The Energy Performance of Buildings (Certificates and Inspections) (England and Wales) Regulations 2007 or the Home Report if in relation to a residential property in Scotland.
*This is the average speed from the provider with the fastest broadband package available at this postcode. The average speed displayed is based on the download speeds of at least 50% of customers at peak time (8pm to 10pm). Fibre/cable services at the postcode are subject to availability and may differ between properties within a postcode. Speeds can be affected by a range of technical and environmental factors. The speed at the property may be lower than that listed above. You can check the estimated speed and confirm availability to a property prior to purchasing on the broadband provider's website. Providers may increase charges. The information is provided and maintained by Decision Technologies Limited. **This is indicative only and based on a 2-person household with multiple devices and simultaneous usage. Broadband performance is affected by multiple factors including number of occupants and devices, simultaneous usage, router range etc. For more information speak to your broadband provider.
Map data ©OpenStreetMap contributors.
