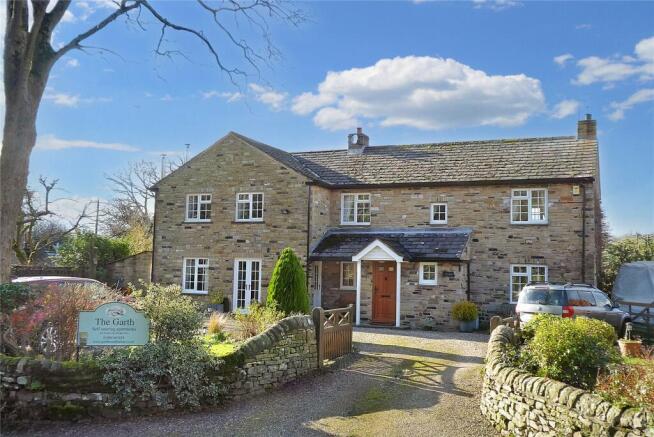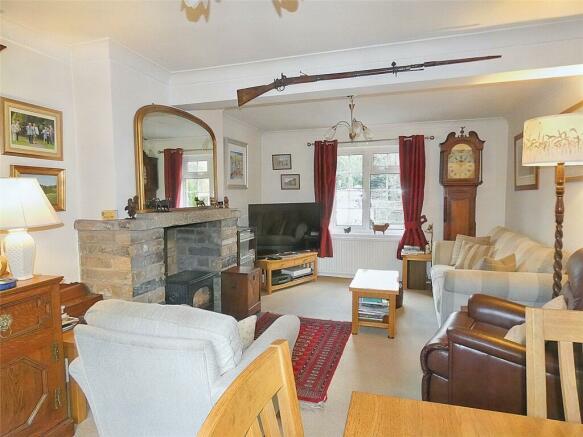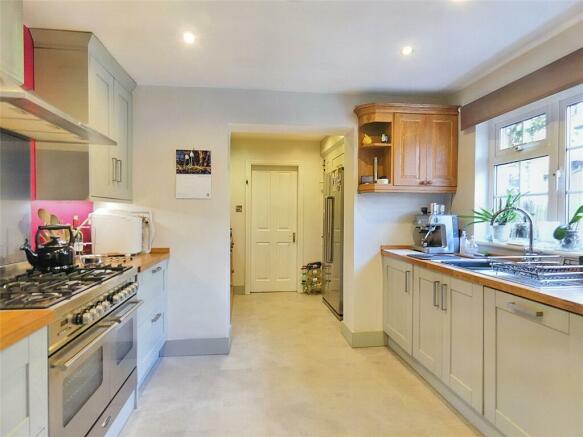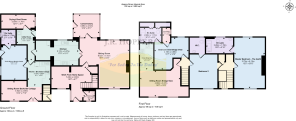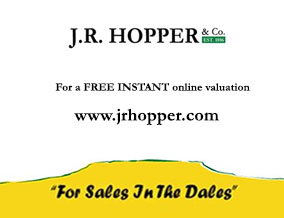
West Burton, Leyburn, DL8

- PROPERTY TYPE
Detached
- BEDROOMS
4
- BATHROOMS
4
- SIZE
Ask agent
- TENUREDescribes how you own a property. There are different types of tenure - freehold, leasehold, and commonhold.Read more about tenure in our glossary page.
Freehold
Key features
- Superb Detached Property
- Edge Of Village Location
- Flexible Layout
- Excellent Holiday Let Business With 2 Holiday Apartments
- 4 En Suite Bedrooms
- Good Owners Accommodation
- Utility Room & Boot Room/ Drying Room
- Large Lawn Garden & Sheds
- Ample Parking
- Great Lifestyle Business Opportunity, Family Home Or Multi-generational Living
Description
• Superb Detached Property • Edge Of Village Location • Flexible Layout • Excellent Holiday Let Business With 2 Holiday Apartments • 4 En-Suite Bedrooms • Good Owners Accommodation • Utility Room & Boot Room/ Drying Room • Large Lawn Garden & Sheds • Ample Parking • Great Lifestyle Business Opportunity, Family Home Or Multi-generational Living.
The Garth is a superb, detached property on the edge of this sought after dales village.
West Burton is a very desirable village within the Yorkshire Dales National Park due to its stunning surroundings of rolling hills, fields and its waterfall. While only being 9 miles from the nearest towns of Hawes and Leyburn, there is a large village green and has a lovely sense of community with a range of different clubs, the village also has a pub, shop, butchers, and a tearoom.
The property is currently running with two very successful holiday apartments and offers a flexible layout which could easily suit varied uses.
The current owners have been running the business successfully since 2014 and are now planning to retire. The apartments are let well through 'Country Hideaways' and the owners own website apartments are awarded 4* gold.
The main house has a beautiful entrance hall with good work from home space and cloakroom. There is an open plan dining lounge with wood burning stove and a conservatory added to the rear. The kitchen has been well fitted with integrated appliances and access to the utility room and boot/drying room. Upstairs, in the main house, are two good, double bedrooms, both with en-suites and lovely views. The second bedroom can be blocked off allowing overflow for Bridge View Cottage or accommodation to the main house.
Beckside Cottage is a ground floor apartment independent to the main house. The living accommodation is modern and well thought-out. The sitting room is open plan to the well-equipped dining kitchen, there is a large en-suite bedroom with access to a private patio space. This apartment can access the utility and boot/drying room.
Bridge View is a first-floor apartment and is bright and spacious. There is a lovely East facing sitting room with wood burning stove, which is open to the kitchen and a spacious, en-suite double bedroom to the rear. This apartment can be let with either one or two double bedrooms, having the option of accessing the second bedroom in the main house.
Outside, the property sits in a generous plot. To the front is mainly gravel parking and turning space for several vehicles, screened by a dry-stone wall and hedging. To the side and rear the gardens have been designed to be low maintenance with a good lawn with flower beds and mature trees. There is stone built garden shed, summer house and green house and storage for the wood pellets and biomass boiler.
The Garth is a superb opportunity to have a lifestyle business in an idyllic location within the Yorkshire Dales National Park. This property would also lend itself to being a large family home and great for multi-generational living.
Main House - Ground Floor
Entrance Hall
Lovely entrance hall. Karndean parquet style flooring. Coved ceiling. Turned staircase. Understairs cupboard. Window to the front and front door.
Cloakroom
Karndean parquet style flooring. WC. Wash basin. Radiator. Frosted window to the front.
Study
Ideal work from home space/study. Karndean parquet style flooring. Coved ceiling. Radiator. Window to the front.
Open Plan Living Space
Open plan 'L' shape dining/sitting room. Fitted carpet. Coved ceiling. Large stone fireplace with wood burning stove. 2 Radiators. Windows to the front and double doors to the kitchen and conservatory.
Conservatory
Tiled flooring. Radiator. Windows and door over looking the rear gardens.
Kitchen
Spacious, well fitted kitchen. Vinyl flooring. Ceiling downlights. Excellent range of wall and base units with solid woodwork surfaces. Integrated dishwasher. Space for LPG range cooker.
Utility Room
Ceramic flooring. Ceiling down lights. Radiator. Belfast sink. Stable door to rear garden. (access in to Beckside Cottage)
Boot Room/Drying Room
Fitted carpet. Coved ceiling. Laundry maid. Bio-mass boiler. Plumbing for washing machine and tumble dryer. Radiator. Window to the rear garden.
Main House - First Floor
Landing
Fitted carpet. Turned staircase. Airing cupboard. Loft access to a partially boarded loft with ladder. Window to the front.
Bedroom One
Large, en suite double bedroom. Fitted carpet. Coved ceiling. Fitted bedroom furniture. Windows to the front and rear with a lovely outlook.
En Suite
Vinyl flooring. Ceiling downlights. Bath with shower over. WC. Wash basin set in vanity unit. Heated towel rail. Window to the rear with open views.
Bedroom Two
This can be flexible, used by the main house or apartment. Good double bedroom. Fitted carpet. Coved ceiling. Fitted bedroom furniture. TV point. Radiator. Window to the front with a lovely outlook.
En Suite
Vinyl flooring. Ceiling down lights. WC. Shower cubicle. Wash basin set in vanity unit. Shaver point. Frosted window to the rear.
Beckside Cottage - Ground floor
Accessed independently via patio doors.
Dining Kitchen
Vinyl flooring. Coved ceiling. Well fitted wall and base unit with integrated electric oven, hob and extractor, slimline dishwasher, microwave, fridge and pantry style cupboard. 1 1/2 bowl sink unit. Radiator. Patio doors to the front.
Sitting Room
East facing sitting room. Fitted carpet. Coved ceiling. Radiator. TV point. Woodburning stove. Window to the east with a pleasant outlook.
Bedroom
Good, double bedroom. Fitted carpet. Coved ceiling. Radiator. TV point. Window and door to the side patio.
En Suite
Vinyl flooring. Bath with shower over. WC. Wash basin set in vanity unit. Extractor fan. Frosted window to the rear.
Patio Garden
Beckside Cottage has access to an enclosed, private patio garden.
Bridge View Cottage- Ground floor
Accessed independently at covered entrance.
Entrance
At ground floor level. Radiator. Coat hooks. Staircase. Front door.
Sitting Room
Lovely, East facing room. Fitted carpet. Coved ceiling. 2 Radiators. Wood burning stove. Windows to the front overlooking the pack horse bridge.
Kitchen
Modern fitted kitchen. Laminate flooring. Ceiling downlights. Integrated appliances include oven, hob, dishwasher and microwave. Stainless steel sink unit. Heater towel rail. Window to the side.
Bedroom
Large, rear double bedroom. Fitted carpet. Coved ceiling. TV point. Radiator. Walk in wardrobe/ store room. window to the rear with views over open fields.
Ensuite
Vinyl flooring. Ceiling downlights. Bath with shower over. WC. Wash basin set in vanity unit. Eaves storage. Heated towel rail. Extractor fan. Window to the side.
Bedroom
Additional en suite bedroom can be let using 'Main House Bedroom 2'.
OUTSIDE
Front
To the front is a large gravel parking and turning area with parking for 5+ vehicles. Screened by dry stone wall and hedging.
Side & Rear Garden
Lawn garden to the side and rear, intentionally low maintenance with a good size lawn, well stocked flower beds and mature trees. There is a green house and stone built garden shed. Immediately to the rear of the conservatory is a sun trap patio with summer house. There is also a modern shed housing wood pellets for the biomass boiler.
AGENTS NOTES
Mains electric, water and drainage. Bio mass boiler currently receives RHI payment for the next 15 years. Details available by request. All fixtures, fittings and contents of the holiday lets along with the website and bookings are included within the sale.
Brochures
Particulars- COUNCIL TAXA payment made to your local authority in order to pay for local services like schools, libraries, and refuse collection. The amount you pay depends on the value of the property.Read more about council Tax in our glossary page.
- Band: TBC
- PARKINGDetails of how and where vehicles can be parked, and any associated costs.Read more about parking in our glossary page.
- Yes
- GARDENA property has access to an outdoor space, which could be private or shared.
- Yes
- ACCESSIBILITYHow a property has been adapted to meet the needs of vulnerable or disabled individuals.Read more about accessibility in our glossary page.
- Ask agent
West Burton, Leyburn, DL8
Add an important place to see how long it'd take to get there from our property listings.
__mins driving to your place
Get an instant, personalised result:
- Show sellers you’re serious
- Secure viewings faster with agents
- No impact on your credit score
Your mortgage
Notes
Staying secure when looking for property
Ensure you're up to date with our latest advice on how to avoid fraud or scams when looking for property online.
Visit our security centre to find out moreDisclaimer - Property reference JRH190501. The information displayed about this property comprises a property advertisement. Rightmove.co.uk makes no warranty as to the accuracy or completeness of the advertisement or any linked or associated information, and Rightmove has no control over the content. This property advertisement does not constitute property particulars. The information is provided and maintained by J.R Hopper & Co, Leyburn. Please contact the selling agent or developer directly to obtain any information which may be available under the terms of The Energy Performance of Buildings (Certificates and Inspections) (England and Wales) Regulations 2007 or the Home Report if in relation to a residential property in Scotland.
*This is the average speed from the provider with the fastest broadband package available at this postcode. The average speed displayed is based on the download speeds of at least 50% of customers at peak time (8pm to 10pm). Fibre/cable services at the postcode are subject to availability and may differ between properties within a postcode. Speeds can be affected by a range of technical and environmental factors. The speed at the property may be lower than that listed above. You can check the estimated speed and confirm availability to a property prior to purchasing on the broadband provider's website. Providers may increase charges. The information is provided and maintained by Decision Technologies Limited. **This is indicative only and based on a 2-person household with multiple devices and simultaneous usage. Broadband performance is affected by multiple factors including number of occupants and devices, simultaneous usage, router range etc. For more information speak to your broadband provider.
Map data ©OpenStreetMap contributors.
