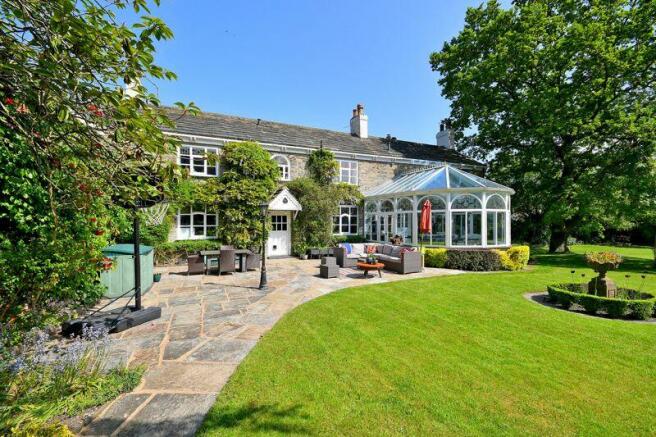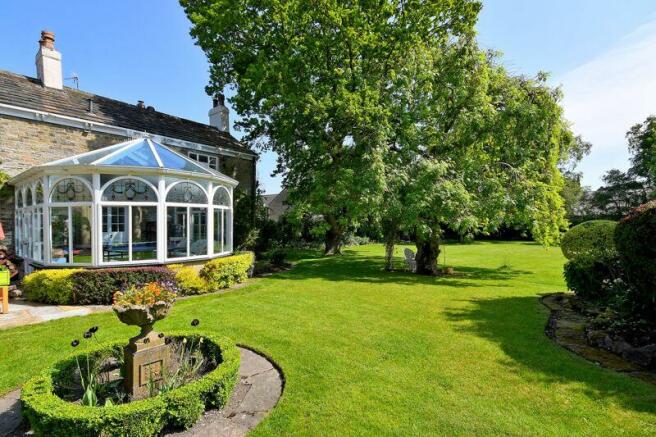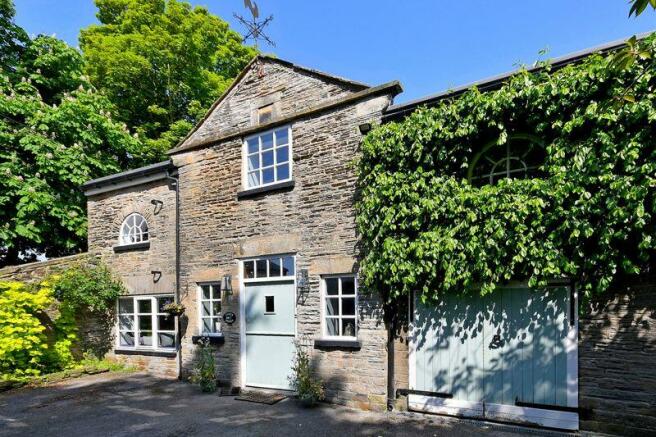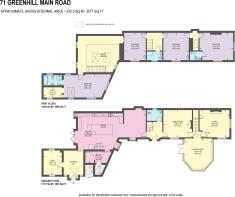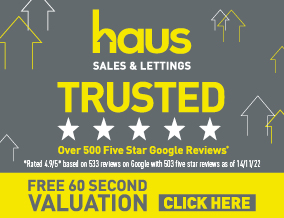
Beech House, Greenhill Main Road, Sheffield

- PROPERTY TYPE
Detached
- BEDROOMS
4
- BATHROOMS
2
- SIZE
Ask agent
- TENUREDescribes how you own a property. There are different types of tenure - freehold, leasehold, and commonhold.Read more about tenure in our glossary page.
Freehold
Key features
- Fabulous 200 Year Old Stone Detached House
- Stunning Extension to Link to Coach House
- Skillful Blend of Period & Contemporary Design
- 4 Double Bedrooms & 2/3 Bathrooms
- Feature Open Plan Living Kitchen
- High-End German Kitchen with Appliances
- 3/4 Reception Rooms & Conservatory
- 0.5 Acres of South facing Lawned Gardens
- Electric Gated Driveway, Garage, & Outbuildings
- Freehold & No Chain
Description
A fabulous stone detached house, dating back 200 years, improved considerably in recent years to create a stunning family home with 0.5 acres of manicured south facing lawned gardens. Originally a house with a separate coach house, skillfully connected by a stunning extension, to create a contemporary heart of the home, complementing period features throughout. Accommodation on two floors, measuring an impressive 3,577 sq.ft, with a beautiful open plan living kitchen, 3 additional reception rooms, offering versatility, a conservatory, 4 double bedrooms, 2/3 bathrooms, and a home office. Ideally designed for family use and offering the option to have a relative living with you. Benefits from zoned gas central heating, some underfloor heating, partial double-glazing, a security alarm, security intercom, and electric double gates with a remote control. Set within beautiful south facing grounds with ample parking, a larger size garage, outbuildings, all within walking distance of Greenhill Village. Carpets included. Conservation Area. Freehold.
On the ground floor, there is a reception hall in the old Coach House, making an immediate positive impression with ceiling beams, complementing a contemporary glass section to the ceiling, Farrow & Ball tones, a rolled top radiator, which are evident around the property, along with a tiled floor. There are three reception rooms plus a spacious open plan living kitchen with a family area, acting as a fourth reception area. The main lounge is a charming room with dual aspect windows overlooking the gardens and a focal fireplace with a coal effect gas fire. The dining room creates an exquisite room for entertainment with panel walls, a glass fronted display cabinet with lighting, a focal decorative stone and period fireplace, along with a garden outlook. The third reception room is in the old Coach House section of the property, off the main reception hall, offering versatility as a snug, a further home office, or a music room. It has an exposed stone wall, beams, and dual aspect windows. In addition to the three reception rooms mentioned, there is a conservatory, constructed with double-glazing, including a glass roof, with French doors onto a garden terrace. There is electric under-floor heating as well as skirting heating. The open plan living kitchen was constructed in 2017 to link the properties whilst creating a spectacular hub of the home, full of light with feature glazing, along with a galleried landing, enhancing the feel of space. There is a beautiful, high-end, German, Rotpunkt kitchen, in two-tone Charcoal and Grey, with bronze trims, and a Brazilian granite worktop. A larger size central island creates great space for socializing, as do bi-folding doors onto a private courtyard. The central island has a breakfast bar and a built-in table, with feature pendent lighting above. Included within the sale is a range of appliances to include a Franke sink with a boiling water tap, a hide and slide oven, a steam oven, a microwave oven, warming drawer, and induction hob with a down-draft extractor, dishwasher, and both a larger size built-in fridge and separate freezer. The adjoining family area has a continuation of the tiled flooring with underfloor heating, bespoke fitted cabinets, shelving, and provision for a wall-mounted TV. Off the kitchen is a utility room with provision for further appliances and a storeroom, housing the gas central heating boiler and hot water cylinder. An ultra-stylish cloakroom completes the ground floor accommodation. It has Herringbone Oak flooring, designer wallpaper, an exposed lime plastered wall, WC, and a bowl wash basin on a shelf. A floor hatch provides access to a cellar.
On the first floor, the master bedroom is in the old Coach House. It is spacious with loads of character, having an open plan design into a study/home office, and a door into an en-suite with a freestanding bath with a shower attachment, a separate shower enclosure, wash basin, and WC. This and the snug below could really work for a buyer wanting a family member to live with them. The second bedroom is also a lovely, double room, above the main lounge, overlooking the gardens, with a refurbished, modern, fully tiled, en-suite shower room. There are an additional two double bedrooms, all well-presented, all with sunny, garden aspects. Completing the first floor accommodation is what was previously the bathroom. It currently has a WC, wash basin, in-trend décor, and styling, with the option to add a bath or shower if required. A ceiling hatch from the landing provides access to the loft.
Outside, there is a gate with a security intercom, off Greenhill Main Road, into a private courtyard with natural York Stone and access to the living kitchen. The main access is off the same road through double, electric gates, onto a driveway for numerous vehicles. There is a larger size garage, outbuildings, and a potting shed. One outbuilding houses the sit-on lawnmower, which is available by separate negotiation. The gardens are a beautiful haven, extending to approximately 0.5 acres, with lawns on two sides, with a south facing aspect. There are various natural stone terraces, Wisteria, Honeysuckle, and Jasmine, mature trees, and well-stocked borders to provide seasonal colour.
Beech House commands an enviable position, hid away, yet conveniently served by local shops and amenities in Greenhill, Meadowhead, and St James Park. There are local schools, recreational facilities, public transport, and access links to the motorway, train stations, city centre, hospitals, universities, and the Peak District.
Council Tax Band G
EPC Rating D
Brochures
Property BrochureFull DetailsCouncil TaxA payment made to your local authority in order to pay for local services like schools, libraries, and refuse collection. The amount you pay depends on the value of the property.Read more about council tax in our glossary page.
Band: G
Beech House, Greenhill Main Road, Sheffield
NEAREST STATIONS
Distances are straight line measurements from the centre of the postcode- Dore Station1.4 miles
- Dronfield Station1.8 miles
- Herdings Park Tram Stop2.1 miles
About the agent
At haus, we work differently to other estate agents. We're focused on making buying and selling your property easier for you, the customer.
We're a committed team, designed to give you a more personal service and our aim is to get you the best possible price in the least possible time. With over 150 years experience in the Sheffield housing market and over 10,000 property sales between us, we believe you're in safe hands. We can handle every aspect of your sale
Notes
Staying secure when looking for property
Ensure you're up to date with our latest advice on how to avoid fraud or scams when looking for property online.
Visit our security centre to find out moreDisclaimer - Property reference 11973675. The information displayed about this property comprises a property advertisement. Rightmove.co.uk makes no warranty as to the accuracy or completeness of the advertisement or any linked or associated information, and Rightmove has no control over the content. This property advertisement does not constitute property particulars. The information is provided and maintained by haus, Sheffield. Please contact the selling agent or developer directly to obtain any information which may be available under the terms of The Energy Performance of Buildings (Certificates and Inspections) (England and Wales) Regulations 2007 or the Home Report if in relation to a residential property in Scotland.
*This is the average speed from the provider with the fastest broadband package available at this postcode. The average speed displayed is based on the download speeds of at least 50% of customers at peak time (8pm to 10pm). Fibre/cable services at the postcode are subject to availability and may differ between properties within a postcode. Speeds can be affected by a range of technical and environmental factors. The speed at the property may be lower than that listed above. You can check the estimated speed and confirm availability to a property prior to purchasing on the broadband provider's website. Providers may increase charges. The information is provided and maintained by Decision Technologies Limited. **This is indicative only and based on a 2-person household with multiple devices and simultaneous usage. Broadband performance is affected by multiple factors including number of occupants and devices, simultaneous usage, router range etc. For more information speak to your broadband provider.
Map data ©OpenStreetMap contributors.
