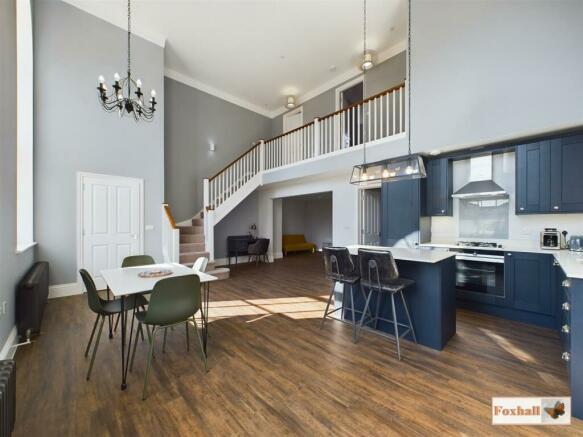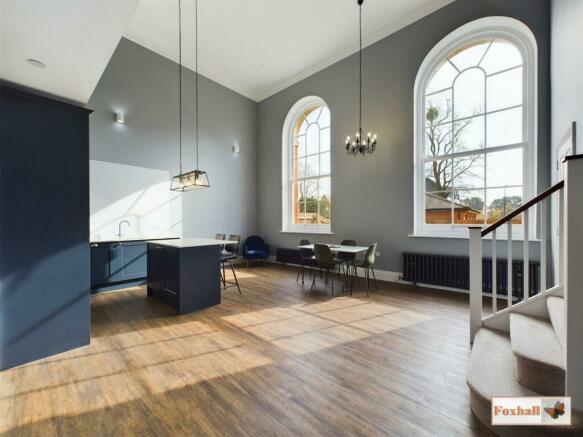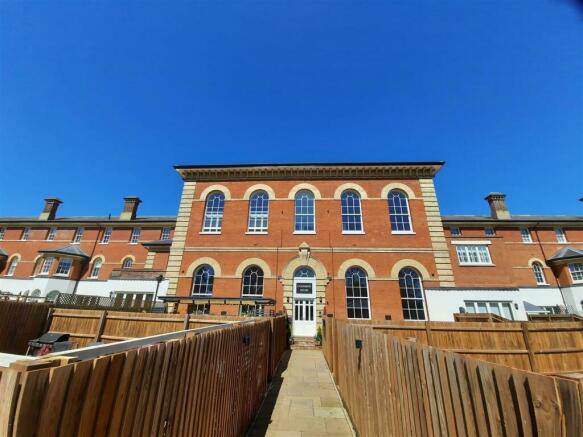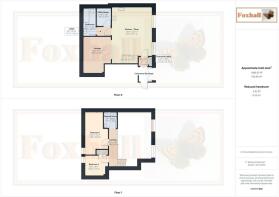
Blackheath Avenue, Ipswich

- PROPERTY TYPE
Apartment
- BEDROOMS
2
- BATHROOMS
2
- SIZE
Ask agent
Key features
- SUPERB 23'11 x 16'7" KITCHEN/DINER
- 16'3" x 11'7"LOUNGE AND CENTRAL HEATING THROUGHOUT
- HIGHLY SOUGHT AFTER EXCLUSIVE DEVELOPMENT
- SEPERATE UTILITY ROOM
- FULL GROUND FLOOR BATHROOM AND FIRST FLOOR SHOWER ROOM
- SOUTHERLY FACING ENCLOSED REAR GARDEN
- GARAGE AND PARKING SPACE
- TWO DOUBLE BEDROOMS
- FINISHED TO THE HIGHEST OF SPECIFICATIONS
- LEASEHOLD - COUNCIL TAX BAND D
Description
A truly stunning ground floor apartment two bedroom apartment which has it's own garden and forms part of the highly acclaimed conversion of the original Victorian hospital. Belgrove Place combines a distinctive character with a design that will meet and exceed your demands from the impressive materials used to the finishing touches.
Belgrove Place is a collection of luxury homes nestled in a tranquil neighbourhood in the suburbs of Ipswich. The characterful locally listed building was once a striking Victorian hospital. It has now been restored to it's former glory and retains many of it's heritage elements including high ceilings and period features.
This conversion has been carried out to the highest of standards by Lanswood Property Developers and this particular property The most impressive kitchen / diner that you will ever see includes two floor to ceiling south facing arched windows which enables the sun to come flooding into this large reception room which includes ceilings which are nearly 17' high. The other feature of the property is the mezzanine landing which overlooks the kitchen / diner.
Furthermore, there is a spacious utility room, a full downstairs bathroom & an additional upstairs shower room / W.C. with a large master bedroom and double sized second bedroom. Being so new, the property is presented in excellent decorative order and has a large number of fine internal features and nice finishing touches.
Summary Continued - Additionally, there is a garage and allocated car park space nearby and the surrounding grounds include many of the original trees from the development. There is a private golf course at the far end which is also close-by.
Please see the section regarding detailed specification which include Victorian collection brass-wear to the bathroom and shower room, full height tiling to the wet areas and an impressive back-lit mirror to the main bathroom. On the electrical front there are data points with access to high speed internet and satellite TV points to the main rooms
The heating has refurbished Victorian radiators with satin nickel thermostatic valves and Victorian style heated towel rails in the bathroom and shower room.
The kitchen has fully fitted high quality units with soft close doors and drawers and under mounted LED feature lighting. The worktops are Silestone kitchen worktops with up-stands and inset sink.
There is a door entry system and CCTV covering the car park and all shared building entrances which is linked back to a recording device within the development.
All timbers have been fully treated with guarantees and secondary damp proofing has been carried out also with guarantees.
Communal Entrance Hallway - Glazed double doors leading to communal entrance hallway with door to entrance lobby.
Entrance Lobby - Access to cupboard housing boiler and radiator.
Kitchen/Diner - 7.29m x 5.05m (23'11" x 16'7") - This is a superb, impressive room with twin full height arched southerly facing windows to rear. The adjacent ground floor flat, which is a mirror image of this flat, obtained planning permission to have the bottom half of one of the windows, furthest from the entrance door replaced with hardwood French doors allowing direct access into the garden. Those doors were made at a cost of £2500. We believe that there is every possibility a similar planning application for this apartment would be met favourably.
There are three radiators, stairs rising to first floor with a spectacular galleried landing overlooking the large room. Light fittings that hang down from the high ceilings provide a real feature, and there is a handy under-stairs recess ideal for an office desk and study area, next to one of the radiators.
At the far end is a contemporary kitchen with a wealth of fitted units with under unit lighting, soft close doors and drawers and integrated appliances. These include an Indesit dishwasher, Siemens double oven, gas hob and extractor hood over. There are Silestone worktops with and up-stands with wall tiling behind.
Lounge - 4.75m x 3.56m (15'7 x 11'8) - Radiator and panelled walls.
Inner Hallway - The inner hallway provides access to the utility room and ground floor bathroom.
Utility Room - 2.34m x 1.78m (7'8 x 5'10) - This has fitted base and eye level cupboards, a tall larder cupboard, work-surfaces and plumbing for a washing machine.
Bathroom - 3.66m x 1.65m (12'0" x 5'5") - Large bathroom with bath, with shower over and fitted screen, separate W.C. and a vanity wash hand-basin with cupboard unit beneath, radiator/towel rail combination, extractor fan, fully tiled walls in bath/shower area.
First Floor Galleried Landing - Highly impressive first floor galleried landing with views over the kitchen/diner. Doors to main bedroom, bedroom two and shower room.
Bedroom One - 4.85m x 3.05m (15'11" x 10'0") - Deep silled window to rear and radiator.
Bedroom Two - 3.05m x 2.72m (10'" x 8'11") - With double doors to large walk in double wardrobe, radiator and window to rear.
Shower Room - 2.08m x 1.68m (6'10" x 5'6") - Fully tiled shower, vanity unit wash hand-basin with cupboards beneath and W.C. and extractor fan.
Garden - The garden is south facing, fully enclosed by panelled fencing and totally unoverlooked from the immediate rear. It is a low maintenance garden which is mainly gravelled and there is also an outside tap.
Garage - The garage has a manual up and over door, close to the garage is an allocated parking space.
Front And Surrounding Grounds - Surrounding the property and the development in general are beautiful grounds with many of the original trees having been retained. At the far side of the site is private golf course.
Local shops are quarter of a mile up the road and an excellent and highly recommended estate agents' office is situated quarter of a mile away on Foxhall Road. Bus stops are also nearby on Foxhall Road.
Agents Note - Tenure - Leasehold (143 years remaining).
Annual Service and Maintenance charges - £2,573.31 (The latest charges are from 1st January 2023 - 1st December 2023 including estate services, internal services, common entrance internal services)
Ground Rent - £337.50 (Charges are from 1st January 2024 to 1st December 2024)
Detailed Specification - Classic sanitary-ware to the bathroom and shower room. Victorian collection brass-ware to the bathroom and shower room. Full height tiling in the wet areas. Bath with fixed overhead shower, glass shower screen and porcelain wall tiles. Shaver socket to the bathroom and shower room. Basin unit furniture to bathroom. LED back-lit mirror to the bathroom and shower room.
Data points available in living areas and bedrooms, with access to high speed internet. Satellite TV points to the main rooms. USB charging points to bedrooms and living areas. Mains operated smoke and heat detectors with battery backup. LED down lights with dimmer switches in the bathroom and ground area. Pendant lighting to bedrooms and living areas. PIR sensor external lights to the front.
Traditional features throughout, including ceiling heights, individually tooled skirting and picture rails. Feature painted woodwork and walls. Designer Lifestyle flooring. Carpeted bedrooms. Four panel solid Victorian doors. Refurbished classic Victorian radiators with Satin Nickel thermostatic valves. Victorian style heated towel rail to the bathroom and shower room. Tall standing mirror radiators to bedrooms.
Worcester Bosch room sealed condensing combination boilers with Megaflo cylinders to provide high pressure hot water to houses. Existing fabric insulated in excess of current Building Regulations.
Brochures
Blackheath Avenue, IpswichBrochureTenure: Leasehold You buy the right to live in a property for a fixed number of years, but the freeholder owns the land the property's built on.Read more about tenure type in our glossary page.
GROUND RENTA regular payment made by the leaseholder to the freeholder, or management company.Read more about ground rent in our glossary page.
£337.5 per year (Ask agent about the review period)When and how often your ground rent will be reviewed.Read more about ground rent review period in our glossary page.
ANNUAL SERVICE CHARGEA regular payment for things like building insurance, lighting, cleaning and maintenance for shared areas of an estate. They're often paid once a year, or annually.Read more about annual service charge in our glossary page.
£2576.31
LENGTH OF LEASEHow long you've bought the leasehold, or right to live in a property for.Read more about length of lease in our glossary page.
143 years left
Council TaxA payment made to your local authority in order to pay for local services like schools, libraries, and refuse collection. The amount you pay depends on the value of the property.Read more about council tax in our glossary page.
Band: D
Blackheath Avenue, Ipswich
NEAREST STATIONS
Distances are straight line measurements from the centre of the postcode- Derby Road Station0.5 miles
- Ipswich Station2.1 miles
- Westerfield Station2.4 miles
About the agent
Jonathan Waters opened his Ipswich Office at 625 Foxhall Road in 1999, having started the company in 1992. He went on to sell the company lock stock and barrel as a highly successful market leader with an outstanding reputation in 2014 to become a carer for his elderly mother.
A new owner then ran the company for four years but this unfortunately ceased trading in August 2018.
Jonathan has handpicked some of his original highly experienced staff to form Foxhall Estate Agents with
Notes
Staying secure when looking for property
Ensure you're up to date with our latest advice on how to avoid fraud or scams when looking for property online.
Visit our security centre to find out moreDisclaimer - Property reference 32947987. The information displayed about this property comprises a property advertisement. Rightmove.co.uk makes no warranty as to the accuracy or completeness of the advertisement or any linked or associated information, and Rightmove has no control over the content. This property advertisement does not constitute property particulars. The information is provided and maintained by Foxhall Estate Agents, Ipswich. Please contact the selling agent or developer directly to obtain any information which may be available under the terms of The Energy Performance of Buildings (Certificates and Inspections) (England and Wales) Regulations 2007 or the Home Report if in relation to a residential property in Scotland.
*This is the average speed from the provider with the fastest broadband package available at this postcode. The average speed displayed is based on the download speeds of at least 50% of customers at peak time (8pm to 10pm). Fibre/cable services at the postcode are subject to availability and may differ between properties within a postcode. Speeds can be affected by a range of technical and environmental factors. The speed at the property may be lower than that listed above. You can check the estimated speed and confirm availability to a property prior to purchasing on the broadband provider's website. Providers may increase charges. The information is provided and maintained by Decision Technologies Limited.
**This is indicative only and based on a 2-person household with multiple devices and simultaneous usage. Broadband performance is affected by multiple factors including number of occupants and devices, simultaneous usage, router range etc. For more information speak to your broadband provider.
Map data ©OpenStreetMap contributors.





