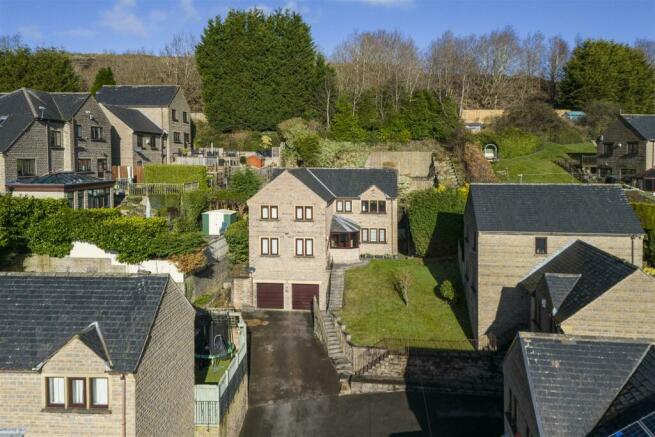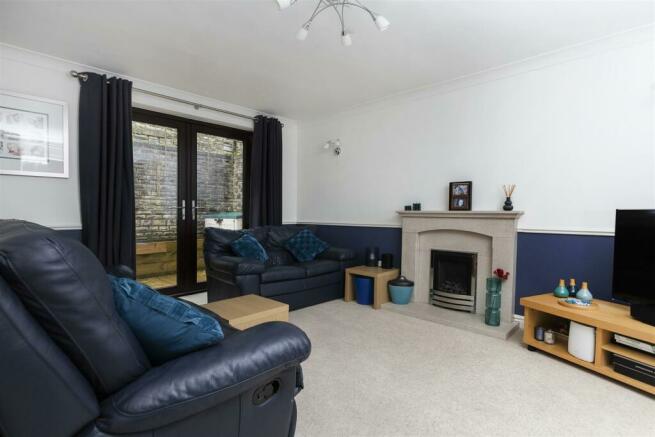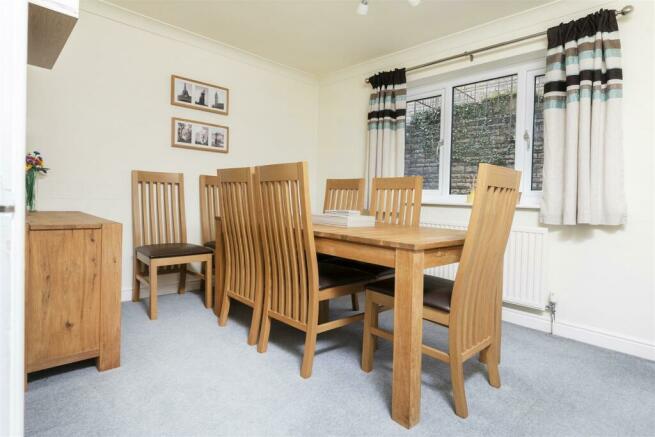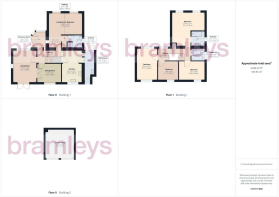
Bankfield Grange, Greetland, Halifax

- PROPERTY TYPE
Detached
- BEDROOMS
5
- BATHROOMS
2
- SIZE
1,800 sq ft
167 sq m
- TENUREDescribes how you own a property. There are different types of tenure - freehold, leasehold, and commonhold.Read more about tenure in our glossary page.
Freehold
Key features
- SUBSTANTIAL 4/5 BEDROOMED DETACHED
- 2 RECEPTION ROOMS
- 2 EN SUITES PLUS FAMILY BATHROOM
- DOUBLE GARAGING
- POPULAR RESIDENTIAL LOCATION
- ELEVATED POSITION WITH FANTASTIC VIEWS
Description
Ground Floor: -
Entrance Porch - 1.98m x 2.39m (6'6 x 7'10) - Fitted with uPVC double glazed windows and has slate tiling to the floor. A wood effect uPVC double glazed door gives access into main entrance hall.
Entrance Hall - Having a central heating radiator, ceiling coving, a staircase rising to the first floor level and access doors into:-
Lounge - 4.88m x 3.51m (16'0 x 11'6) - A well proportioned and presented reception room which has a modern living flame coal effect gas fire with marble surround and hearth. There are 2 wall light points, dado rail and ceiling coving, 2 central heating radiators, a wood effect uPVC double glazed window to the front elevation which affords far reaching views, patio doors leading out to the rear decking area and there are double doors accessing the dining room.
Dining Room - 3.48m x 2.77m (11'5 x 9'1) - Another well proportioned reception room having a uPVC double glazed window to the rear elevation, central heating radiator and ceiling coving. This room can also be accessed via a door from the entrance hall.
Dining Kitchen - 4.85m x 3.18m (15'11 x 10'5) - Being of generous proportions, the kitchen area is fitted with a modern range of matching wall and base units incorporating a built in wine rack with complementary wood effect working surfaces over which extend to form a breakfast bar seating area. Inset into the working surface is a1½ bowl stainless steel sink unit with side drainer and mixer tap. There is a built in electric double oven with 5 ring gas hob and fitted extractor, space and plumbing for a dishwasher, part tiling to the walls and tiling to the floor, under-cabinets lighting to the units, inset ceiling spotlights, a door accessing a useful understairs storage cupboard, 2 central heating radiators and a uPVC double glazed window and a uPVC door accessing a useful utility room.
Utility Room - 4.62m x 1.55m (15'2 x 5'1) - A useful addition to the kitchen fitted with a range of base units with working surfaces inset into which is a stainless steel sink unit and there is space and plumbing for an automatic washing machine, part tiling to the walls, tiling to the floor, 2 skylight windows and uPVC external doors to both the front and rear of the room.
Living Room / Bedroom - 5.08m x 3.25m plus entrance (16'8 x 10'8 plus entr - This is a particularly useful addition to the living space and is presently being used as a living room/office. There are 2 uPVC double glazed windows to the front elevation, a uPVC double glazed window to the side elevation, a central heating radiator, ceiling coving, a range of built in storage units and shelving, a built in desk with drawer units and a door which accesses the ground floor shower room and cloakroom area. This room would lend itself to a fifth bedroom benefitting from en suite facilities.
Shower Room - The entrance to the shower room is presently being used as cloakroom area and then there is a further door leading into the shower room itself which is furnished with a 3 piece suite in white comprising low flush wc with concealed cistern, wash hand basin built to vanity and a shower unit with thermostatic shower. There is part tiling to the walls, tiling to the floor, a central heating radiator, extractor fan and a uPVC double glazed window to the rear.
First Floor: -
Landing - Having a built in storage cupboard which is fitted with shelving, a loft access point, ceiling coving and a uPVC double glazed window to the front elevation.
Master Bedroom - 5.21m x 5.11m max (17'1 x 16'9 max) - This is an extremely well proportioned master bedroom which is furnished with a comprehensive range of fitted furniture to include full height wardrobes, base units, bedside cabinets and a dressing table area with drawers. There are 2 wood effect uPVC double glazed windows to the front elevation, 3 central heating radiators, a loft access point, ceiling coving and a door accessing the ensuite.
En Suite Shower Room - Furnished with a contemporary 3 piece suite comprising low level wc, wash hand basin set to a fitted vanity unit and a large walk in shower enclosure with thermostatic shower. The walls and the floor are fully tiled and there is a chrome ladder style heated towel rail, a further central heating radiator, inset ceiling spotlights, extractor fan and a wood effect uPVC double glazed window.
Bedroom 2 - 4.85m x 3.15m (15'11 x 10'4) - Being a great sized second bedroom having a range of useful fitted furniture to include full height wardrobes, over head storage and bedside cabinets. This room is dual aspect with double glazed windows to both the front and rear elevations, a central heating radiator and ceiling coving.
Bedroom 3 - 4.01m x 2.84m (13'2 x 9'4) - Once again being of double proportions having fitted furniture to include full height wardrobes, shelving, a corner desk with drawer units, inset ceiling spotlights, ceiling coving, uPVC window to the rear and a central heating radiator.
Bedroom 4 - 3.12m x 2.82m (10'3 x 9'3) - Currently used as a study and having a central heating radiator and a double glazed window.
House Bathroom - Furnished with a 3 piece suite in white comprising pedestal wash hand basin, low level wc and panelled bath with shower attachment. There is part tiling to the walls, tiling to the floor, there is a double glazed window to the rear elevation and a central heating radiator.
Outside: - To the front of the property is a double width tarmacadam driveway which provides off road parking and gives access to the double garage. The property enjoys gardens to 3 sides. To the front and side of the property there is lawn with stepped path which gives access to the rear of the property. The rear garden is tiered and includes a decked terrace and areas of lawn and patio seating.
Double Garage - 5.21m x 5.21m (17'1 x 17'1) - Having electrically operated roller shutter doors with insulation, power and lighting and a water supply. Also housing the central heating boiler and having a central heating radiator.
Boundaries & Ownerships: - The boundaries and ownerships have not been checked on the title deeds for any discrepancies or rights of way. All prospective purchasers should make their own enquiries before proceeding to exchange of contracts.
Directions: - From our Elland office proceed up Victoria Road bearing right on the bend into Jepson Lane which in turn becomes Long Wall. At the junction bear left onto Saddleworth Road and proceed down the hill to the traffic lights in West Vale. Continue straight ahead along Saddleworth Road and after passing the cricket ground, Bankfield Grange can be found as a turning on the right. Proceed up Bankfield Grange and bear left the property can then be found to the head of the first cul-de-sac on the right and clearly identified by the Bramleys For Sale board.
Tenure: - Freehold
Council Tax Band: - Band F
Mortgages: - Bramleys have partnered up with a small selection of independent mortgage brokers who can search the full range of mortgage deals available and provide whole of the market advice, ensuring the best deal for you. YOUR HOME IS AT RISK IF YOU DO NOT KEEP UP REPAYMENTS ON A MORTGAGE OR OTHER LOAN SECURED ON IT.
Online Conveyancing Services: - Available through Bramleys in conjunction with leading local firms of solicitors. No sale no legal fee guarantee (except for the cost of searches on a purchase) and so much more efficient. Ask a member of staff for details.
Brochures
Bankfield Grange, Greetland, HalifaxBrochureCouncil TaxA payment made to your local authority in order to pay for local services like schools, libraries, and refuse collection. The amount you pay depends on the value of the property.Read more about council tax in our glossary page.
Band: F
Bankfield Grange, Greetland, Halifax
NEAREST STATIONS
Distances are straight line measurements from the centre of the postcode- Halifax Station2.3 miles
- Sowerby Bridge Station2.4 miles
- Brighouse Station3.4 miles
About the agent
Here at Bramleys, Elland we strive to provide the highest levels of professionalism, delivered in a friendly and approachable manner. Our highly experienced and ethical team of staff are qualified in Estate Agency and have extensive knowledge of the areas we serve and beyond. From the initial point of contact, right the way through to completion of your sale or purchase, we focus strongly on customer service and providing excellent quality, traditional estate agency, which includes accurate v
Notes
Staying secure when looking for property
Ensure you're up to date with our latest advice on how to avoid fraud or scams when looking for property online.
Visit our security centre to find out moreDisclaimer - Property reference 32948365. The information displayed about this property comprises a property advertisement. Rightmove.co.uk makes no warranty as to the accuracy or completeness of the advertisement or any linked or associated information, and Rightmove has no control over the content. This property advertisement does not constitute property particulars. The information is provided and maintained by Bramleys, Elland. Please contact the selling agent or developer directly to obtain any information which may be available under the terms of The Energy Performance of Buildings (Certificates and Inspections) (England and Wales) Regulations 2007 or the Home Report if in relation to a residential property in Scotland.
*This is the average speed from the provider with the fastest broadband package available at this postcode. The average speed displayed is based on the download speeds of at least 50% of customers at peak time (8pm to 10pm). Fibre/cable services at the postcode are subject to availability and may differ between properties within a postcode. Speeds can be affected by a range of technical and environmental factors. The speed at the property may be lower than that listed above. You can check the estimated speed and confirm availability to a property prior to purchasing on the broadband provider's website. Providers may increase charges. The information is provided and maintained by Decision Technologies Limited.
**This is indicative only and based on a 2-person household with multiple devices and simultaneous usage. Broadband performance is affected by multiple factors including number of occupants and devices, simultaneous usage, router range etc. For more information speak to your broadband provider.
Map data ©OpenStreetMap contributors.





