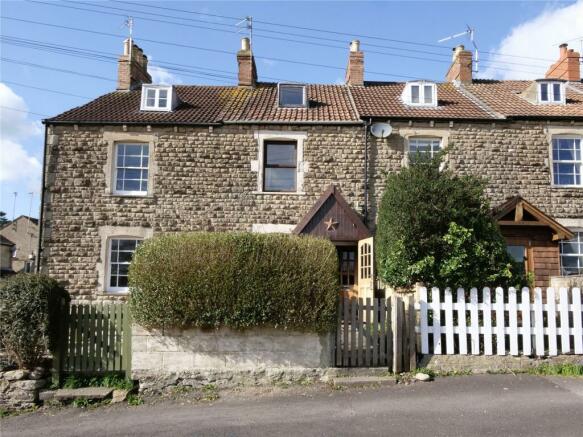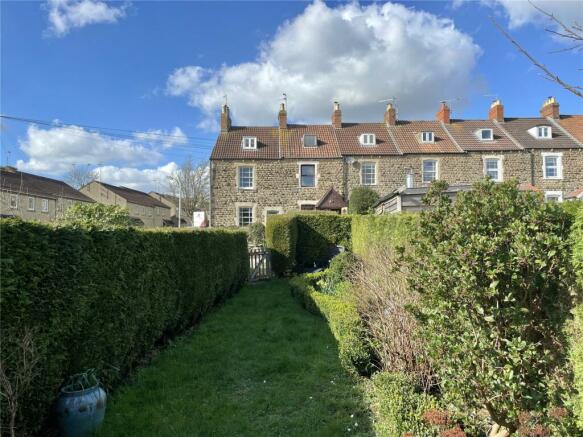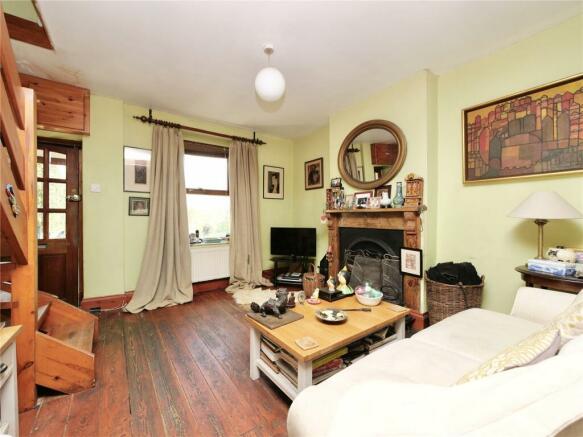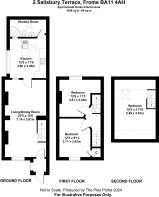
Salisbury Terrace, Frome, BA11

- PROPERTY TYPE
Terraced
- BEDROOMS
3
- SIZE
Ask agent
- TENUREDescribes how you own a property. There are different types of tenure - freehold, leasehold, and commonhold.Read more about tenure in our glossary page.
Freehold
Key features
- ENTRANCE PORCH, SITTING ROOM, DINING ROOM,
- KITCHEN/BREAKFAST ROOM, SHOWER ROOM,
- FIRST FLOOR, LANDING, TWO BEDROOMS,
- SECOND FLOOR ATTIC BEDROOM, GARDEN,
- OFF ROAD PARKING
Description
Situation: The property lies within a terrace of Georgian former weavers cottages off Water Lane. The Victoria park lies less than half a mile away and the town centre less than 1 mile offering a comprehensive range of independent shops, boutiques and bistros together with national chains including Marks and Spencer. The Georgian city of Bath lies approximately 13 miles.
Description: This Georgian terraced house offers characterful accommodation arranged over three floors. To the ground floor is an open plan sitting room and dining room each area having separate fireplaces and in turn leading through to a kitchen/breakfast room beyond which is a shower room. To the first floor there are two double sized bedrooms with the potential (subject to the usual planning consent) to create an en-suite to one of these rooms. To the second floor is a large attic bedroom. Immediately to the front of the cottage is a small seating area and beyond the lane, parking and a further garden.
Accommodation: All dimensions being approximate.
Entrance Porch: With a stable door and a part glazed door to:
Sitting Room: 23'x12'6" With a window to the front, strip wood floor, radiator, staircase rising to the first floor and a fireplace with a cast iron grate and wooden surround with a tiled hearth.
Dining Room: 12'7"x11' With a stripped wood floor, radiator and a fireplace with a stone surround and wooden bressummer beam, window and a glazed door through to:
Kitchen/Breakfast Room: 12'x11'1" With a roof light and part double glazed roof, range of pine hand built units with a porcelain butlers sink, cooker with a gas four ring hob, radiator and space and plumbing for a washing machine. Door to:
Shower Room: With a low level WC, vanity with wash basin, radiator, roof light and a walk-in shower enclosure with electric shower.
First Floor:
Landing: With a staircase rising to the second floor and doors to:
Bedroom 1: 12'1"x9'9" With a radiator, window to the front and cupboard housing a Vaillant gas fired combination boiler supplying domestic hot water and central heating to radiators.
Bedroom 2: 11'3"x12'6" maximum, With a radiator, window to the rear and understairs recess. Note: It may be possible to create an en-suite facility within this room (subject to the usual planning consent).
Second Floor:
Attic Bedroom: 18'x11'10" (floor measurements) With a dormer window to the front, large double glazed roof light to the rear, radiator and access to the roof space.
Outside: Immediately to the front of the property is a gravelled seating area with a tarmacked area of hardstanding the other side of the lane beyond which there is a garden measuring approximately 70' in length by 12' in width flanked mainly by conifer hedging and with a lawn and sculpted flower beds and a wooden garden shed. The garden enjoys a southerly aspect.
Council TaxA payment made to your local authority in order to pay for local services like schools, libraries, and refuse collection. The amount you pay depends on the value of the property.Read more about council tax in our glossary page.
Band: TBC
Salisbury Terrace, Frome, BA11
NEAREST STATIONS
Distances are straight line measurements from the centre of the postcode- Frome Station0.6 miles
About the agent
We understand that moving home can be exciting but at the same time a little over whelming. Our team ensure that the whole process is seamless and we are with you every step of the way.
How do we do this?
We will give you a fair and honest valuation if selling and then we ALWAYS accompany the viewings so that we guarantee not only a safe environment but ascertain the viewers true feelings about the property.
Once you are under offer we ensure that the finances are in place
Industry affiliations



Notes
Staying secure when looking for property
Ensure you're up to date with our latest advice on how to avoid fraud or scams when looking for property online.
Visit our security centre to find out moreDisclaimer - Property reference FRM240065. The information displayed about this property comprises a property advertisement. Rightmove.co.uk makes no warranty as to the accuracy or completeness of the advertisement or any linked or associated information, and Rightmove has no control over the content. This property advertisement does not constitute property particulars. The information is provided and maintained by McAllisters, Frome. Please contact the selling agent or developer directly to obtain any information which may be available under the terms of The Energy Performance of Buildings (Certificates and Inspections) (England and Wales) Regulations 2007 or the Home Report if in relation to a residential property in Scotland.
*This is the average speed from the provider with the fastest broadband package available at this postcode. The average speed displayed is based on the download speeds of at least 50% of customers at peak time (8pm to 10pm). Fibre/cable services at the postcode are subject to availability and may differ between properties within a postcode. Speeds can be affected by a range of technical and environmental factors. The speed at the property may be lower than that listed above. You can check the estimated speed and confirm availability to a property prior to purchasing on the broadband provider's website. Providers may increase charges. The information is provided and maintained by Decision Technologies Limited. **This is indicative only and based on a 2-person household with multiple devices and simultaneous usage. Broadband performance is affected by multiple factors including number of occupants and devices, simultaneous usage, router range etc. For more information speak to your broadband provider.
Map data ©OpenStreetMap contributors.





