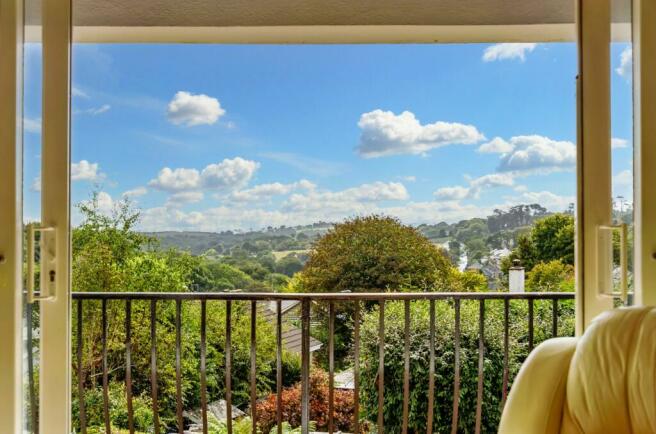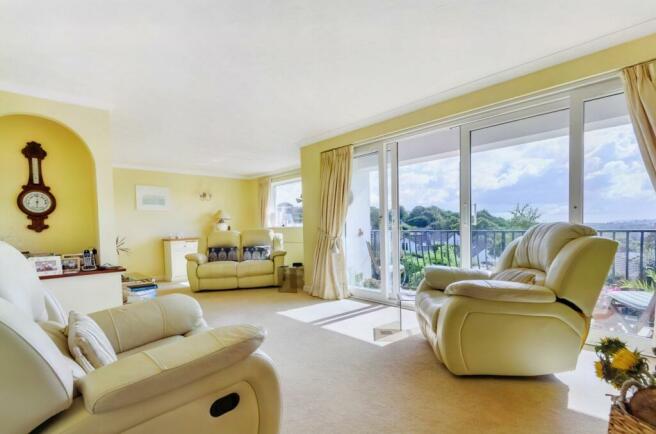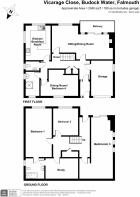
Budock Water, Falmouth

- PROPERTY TYPE
Detached
- BEDROOMS
4
- BATHROOMS
2
- SIZE
Ask agent
- TENUREDescribes how you own a property. There are different types of tenure - freehold, leasehold, and commonhold.Read more about tenure in our glossary page.
Freehold
Key features
- Outstanding family house
- Superb setting with glorious views
- Three/four bedrooms, master en-suite
- Fine reception room with views looking out over Budock Valley to the sea beyond
- Spectacular contemporary kitchen, sitting room and separate dining room
- Large home office
- South facing garden
- Integral garage with driveway parking
Description
Rarely are we so surprised by a property we visit where initial impressions belie what is found within. From the roadside it appears to be a detached bungalow but once inside a hugely appealing split level family home over 2000 sqft is revealed.
The property enjoys perfect positioning within the Close and comprises a spacious sitting room with its open fireplace on the upper floor with sliding patio doors accessing a large covered balcony to enjoy those amazing valley views with the Manacles in the distance.
Also, on the upper floor is a separate dining room/bedroom four, a generous, stylishly fitted kitchen, tiled shower room and separate WC, plus internal access to the garage. On the lower level are three double bedrooms, a family bathroom and access out into the rear garden with a timber decked area to sit, relax and enjoy the afternoon and evening sunshine.
From the front there is access either side of the property to the rear garden and a brick paved driveway leads to a single integral garage.
All is modern, beautifully appointed and well equipped, windows and doors are UPVC double glazed and an oil-fired 'Worcester boiler fuels radiator central heating and hot water supply.
31 Vicarage Close is an absolute gem and we highly recommend internal viewing!
EPC Rating: D
HALLWAY
A welcoming entry to this glorious house with immediate views through to the sitting room and out to Budock Valley beyond. White panelled doors to integral garage. Storage and airing cupboards, sitting/dining room, dining room/bedroom four, kitchen, WC, and shower room. Radiator and staircase to ground floor.
SITTING/DINING ROOM (3.43m x 7.47m)
This light, bright and well-proportioned room with a window in the dining area and UPVC double glazed sliding patio doors in the sitting room leading out onto the large covered balcony with its spectacular views, through the valley looking out to the sea and coast beyond. Open fireplace with timber mantle and tiled hearth. Two Radiators. TV. Power Points.
COVERED BALCONY (1.2m x 4.37m)
Ample room for a table and chairs. Spectacular views overlooking the garden, across Budock Valley and out to the Manacles in the distance.
KITCHEN/BREAKFAST ROOM (3.38m x 4.42m)
This is spacious and bright with a UPVC double glazed window again with those amazing views. White fronted cupboards and drawers at base and eye level with roll top work surfaces with inset one and a half bowl stainless steel sink and drainer with mixer tap. A peninsular breakfast bar to one end. Tiled splashbacks. Built-in appliances include an electric oven with a hob above and extraction hood over. Integrated dishwasher. Plenty of storage space and room for freestanding fridge/freezer. Cushioned flooring. Radiator. Door leads back into the hallway to ….
DINING ROOM/BEDROOM FOUR (2.64m x 4.8m)
A superb room with room currently used as a dining room but could also be a fourth bedroom with room for a double bed. Ideal for visiting guests. UPVC double glazed window looking out to front garden. Radiator.
SHOWER ROOM (1.73m x 3.07m)
A large fully wall tiled shower room with obscure windows to front and side. Large walk-in shower cubicle with electric Mira shower and pedestal hand wash basin. Ceiling spotlights. Cushioned flooring . Radiator.
SEPARATE WC
White two piece suite comprising button flush WC and hand wash basin. Obscure window to rear. Cushioned flooring. Radiator.
HALLWAY
Large storage cupboard. Radiator. Door accessing rear garden. Doors leading to …..
BEDROOM ONE (3.38m x 6.2m)
Large double bedroom with UPVC double glazed window to the rear overlooking the garden. Radiator. Power points.
EN SUITE BATHROOM (JACK & JILL) (2.34m x 2.59m)
Majority of the wall is tiled. White three piece suite comprising of button flush WC, panelled bath with shower and glass screen, pedestal wash hand basin. Electric shaver point. Cushioned flooring. Radiator. Ceiling spotlights. UPVC double glazed obscure window. Connecting door through to ….
STUDY (2.59m x 4.14m)
A great space ideal for working from home. Door to hallway.
BEDROOM TWO (3.35m x 3.45m)
Double bedroom, window to rear over the garden and valley beyond. Radiator. Power points.
BEDROOM THREE (2.79m x 7.47m)
A fabulous room, larger than normal with a useful dressing area. UPVC double glazed sliding patio doors lead out onto timber decked area and garden. Three UPVC double glazed windows floods natural light into the room. Radiators. Power points. Doors with access back into the hallway.
Rear Garden
REAR From the lower ground floor hallway an obscure UPVC double glazed door leads out onto a timber decked area. Ideal for entertaining and dining and to enjoy the summer sunshine for much of the day. The garden is South facing, and well enclosed with timber fencing and hedge border. Mainly laid to lawn with established and full of some choice and exotic plants and shrubs. There is a cupboard housing the Oil fired boiler. Outside light and tap. The garden can be accessed via steps on both sides of the property.
Front Garden
Lawned garden area to one side. Block paved driveway with oil tank located to the side. Driveway parking leading to ….
Parking - Garage
Up and over metal door. UPVC double glazed window to side. Space and plumbing for washing machine and tumble dryer. Plumbed in pressure wash. RCD Electric fuse box and meter. Power and light.
Brochures
Brochure 1Council TaxA payment made to your local authority in order to pay for local services like schools, libraries, and refuse collection. The amount you pay depends on the value of the property.Read more about council tax in our glossary page.
Band: E
Budock Water, Falmouth
NEAREST STATIONS
Distances are straight line measurements from the centre of the postcode- Penmere Station0.9 miles
- Penryn Station1.4 miles
- Falmouth Town Station1.7 miles
About the agent
Headed up by owner John Lay and our talented team of property movers and shakers, each averaging over 10 years in the industry, we promise to see your sale through - promoting, negotiating and nurturing to ensure the best buyer for your home. Our negotiation team strive to get you the best price and our dedicated nurture team work on the progression for your property, making the perfect partnership.
We could wax lyrical about all the reasons that peopl
Industry affiliations

Notes
Staying secure when looking for property
Ensure you're up to date with our latest advice on how to avoid fraud or scams when looking for property online.
Visit our security centre to find out moreDisclaimer - Property reference 68f13491-3f67-4a7d-bf49-2781131d39a4. The information displayed about this property comprises a property advertisement. Rightmove.co.uk makes no warranty as to the accuracy or completeness of the advertisement or any linked or associated information, and Rightmove has no control over the content. This property advertisement does not constitute property particulars. The information is provided and maintained by Heather & Lay, Falmouth. Please contact the selling agent or developer directly to obtain any information which may be available under the terms of The Energy Performance of Buildings (Certificates and Inspections) (England and Wales) Regulations 2007 or the Home Report if in relation to a residential property in Scotland.
*This is the average speed from the provider with the fastest broadband package available at this postcode. The average speed displayed is based on the download speeds of at least 50% of customers at peak time (8pm to 10pm). Fibre/cable services at the postcode are subject to availability and may differ between properties within a postcode. Speeds can be affected by a range of technical and environmental factors. The speed at the property may be lower than that listed above. You can check the estimated speed and confirm availability to a property prior to purchasing on the broadband provider's website. Providers may increase charges. The information is provided and maintained by Decision Technologies Limited.
**This is indicative only and based on a 2-person household with multiple devices and simultaneous usage. Broadband performance is affected by multiple factors including number of occupants and devices, simultaneous usage, router range etc. For more information speak to your broadband provider.
Map data ©OpenStreetMap contributors.





