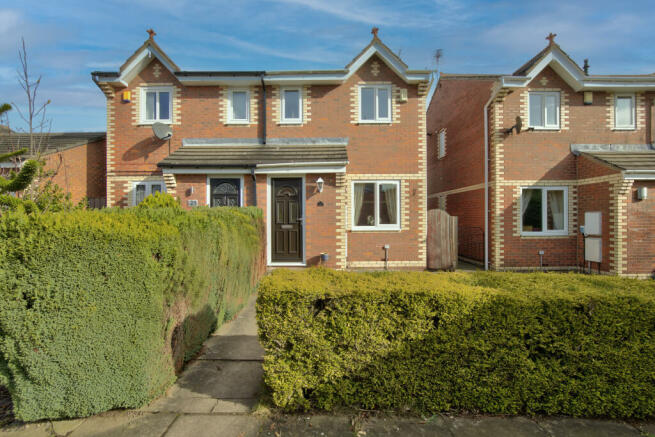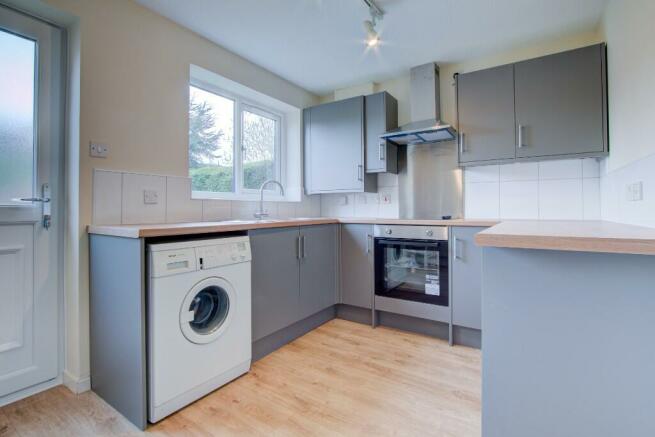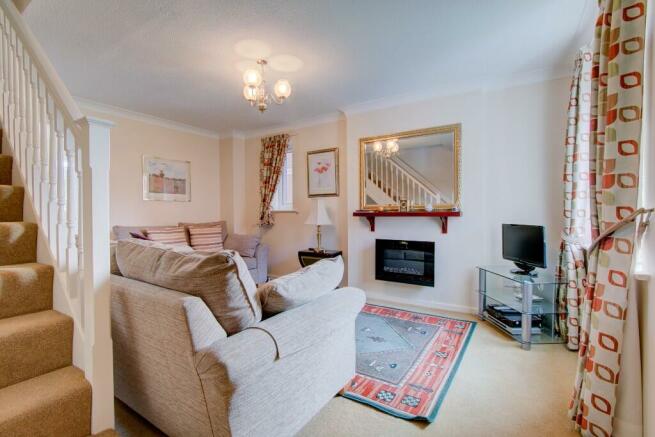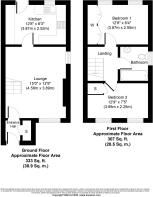St. Peters Gate, Ossett, WF5

- PROPERTY TYPE
Semi-Detached
- BEDROOMS
2
- BATHROOMS
1
- SIZE
640 sq ft
59 sq m
- TENUREDescribes how you own a property. There are different types of tenure - freehold, leasehold, and commonhold.Read more about tenure in our glossary page.
Freehold
Key features
- Two bedrooms offer ample space for comfort and relaxation.
- Enjoy the benefits of a semi-detached layout, providing privacy and a sense of independence.
- Revel in the luxury of a brand new kitchen and bathroom, adding a touch of contemporary elegance to your home.
- Experience enhanced energy efficiency and aesthetic appeal with new windows, doors, and internal doors throughout.
- Situated in a highly sought-after area, this residence epitomises desirable suburban living.
- The garage offers both convenience and practicality for your everyday needs.
- Unwind in the tranquillity of an enclosed rear garden, providing a secluded retreat for outdoor leisure.
- Additional land adjacent to the garage presents possibilities for customisation.
- Benefit from the proximity to local amenities, ensuring convenience and accessibility for your daily essentials.
- Enjoy easy access to the motorway network, facilitating seamless travel and connectivity to nearby destinations.
Description
Accommodation Briefly Comprises:
Entrance Hall
Upon entry, you're greeted by an entrance hall featuring a convenient storage cupboard for coats and shoes, leading to the welcoming lounge.
Living Room
Measurements 15' 0" x 12' 9" (4.58m x 3.89m)
The living room boasts ample space for relaxation, illuminated by double glazed windows on both the front and side. Neutrally decorated and warmed by a radiator and new fire with surround, it provides access to the kitchen and stairs leading to the first floor landing.
Kitchen
Measurements 12' 8" x 8' 3" (3.87m x 2.52m)
This brand new kitchen is equipped with a range of wall and base units, complemented by work surfaces, a stainless steel sink with mixer tap, electric oven and hob with extractor hood above. Additional features include space for a washing machine, undercounter fridge, and freezer. A large cupboard offers space for a tall fridge freezer if desired. With a double glazed window overlooking the rear garden, the kitchen also offers direct access to the outdoor space.
Stairs & Landing
Ascending the stairs, you reach the landing, granting access to the separate rooms within the property.
Bedroom 1
Measurements 12' 8" x 8' 4" (3.87m x 2.55m)
Presenting a comfortable double bedroom, featuring two double glazed windows to the rear, wardrobes, and a radiator.
Bedroom 2
Measurements 12' 9" x 7' 5" (3.88m x 2.25m)
Providing another spacious double bedroom option, illuminated by two double glazed windows to the front. Additionally, it includes a useful storage cupboard and radiator.
Bathroom
A brand new, stylish bathroom featuring a 3-piece suite comprising a bath with overhead mains shower and glass shower screen, low flush WC, and wash basin set in a modern vanity unit. Enhanced with modern tiling to walls, radiator and frosted double glazed window it ensures both functionality and style.
Outside
Outside, the property boasts a small garden with lawn at the front, while the rear garden offers an enclosed space with side access, a patio area, lawn, and garden shed.
A garage along with a drive suitable for one vehicle, further complement the outdoor amenities. Additional land adjacent to the garage provides potential for conversion into parking space if desired.
Set within a quiet and peaceful area, the property enjoys proximity to various amenities and motorway links, enhancing convenience and accessibility for residents.
Mobile Coverage
Three
O2
Vodaphone
EE
Satellite / Fibre TV Availability
BT
Sky
Virgin
Parking
Private Drive & Garage
Council Tax
Band B
Tenure
Freehold
Floor plans
These floor plans are intended as a rough guide only and are not to be intended as an exact representation and should not be scaled. We cannot confirm the accuracy of the measurements or details of these floor plans.
Viewings
For further information or to arrange a viewing please contact our offices directly.
Free valuations
Considering selling or letting your property?
For a free valuation on your property please do not hesitate to contact us.
DISCLAIMER:
The details shown on this website are a general outline for the guidance of intending purchasers, and do not constitute, nor constitute part of, an offer or contract or sales particulars. All descriptions, dimensions, references to condition and other details are given in good faith and are believed to be correct but any intending purchasers should not rely on them as statements or representations of fact but must satisfy themselves by inspection, searches, survey, enquiries or otherwise as to their correctness. We have not been able to test any of the building service installations and recommend that prospective purchasers arrange for a qualified person to check them before entering into any commitment. Further, any reference to, or use of any part of the properties is not a statement that any necessary planning, building regulations or other consent has been obtained. All photographs shown are indicative and cannot be guaranteed to represent the complete interior scheme or items included in the sale. No person in our employment has any authority to make or give any representation or warranty whatsoever in relation to this property.
Brochures
Brochure 1Council TaxA payment made to your local authority in order to pay for local services like schools, libraries, and refuse collection. The amount you pay depends on the value of the property.Read more about council tax in our glossary page.
Ask agent
St. Peters Gate, Ossett, WF5
NEAREST STATIONS
Distances are straight line measurements from the centre of the postcode- Dewsbury Station2.1 miles
- Batley Station2.3 miles
- Ravensthorpe Station3.1 miles
About the agent
A traditional family run estate agency covering South & West Yorkshire. Specialising in sales, lettings & holiday lets. Offering a personal and friendly service with a modern twist. We have been trading since 2008 and with each year we continue to grow.
Industry affiliations


Notes
Staying secure when looking for property
Ensure you're up to date with our latest advice on how to avoid fraud or scams when looking for property online.
Visit our security centre to find out moreDisclaimer - Property reference 2546156. The information displayed about this property comprises a property advertisement. Rightmove.co.uk makes no warranty as to the accuracy or completeness of the advertisement or any linked or associated information, and Rightmove has no control over the content. This property advertisement does not constitute property particulars. The information is provided and maintained by MoveNow Properties, Wakefield. Please contact the selling agent or developer directly to obtain any information which may be available under the terms of The Energy Performance of Buildings (Certificates and Inspections) (England and Wales) Regulations 2007 or the Home Report if in relation to a residential property in Scotland.
*This is the average speed from the provider with the fastest broadband package available at this postcode. The average speed displayed is based on the download speeds of at least 50% of customers at peak time (8pm to 10pm). Fibre/cable services at the postcode are subject to availability and may differ between properties within a postcode. Speeds can be affected by a range of technical and environmental factors. The speed at the property may be lower than that listed above. You can check the estimated speed and confirm availability to a property prior to purchasing on the broadband provider's website. Providers may increase charges. The information is provided and maintained by Decision Technologies Limited. **This is indicative only and based on a 2-person household with multiple devices and simultaneous usage. Broadband performance is affected by multiple factors including number of occupants and devices, simultaneous usage, router range etc. For more information speak to your broadband provider.
Map data ©OpenStreetMap contributors.




