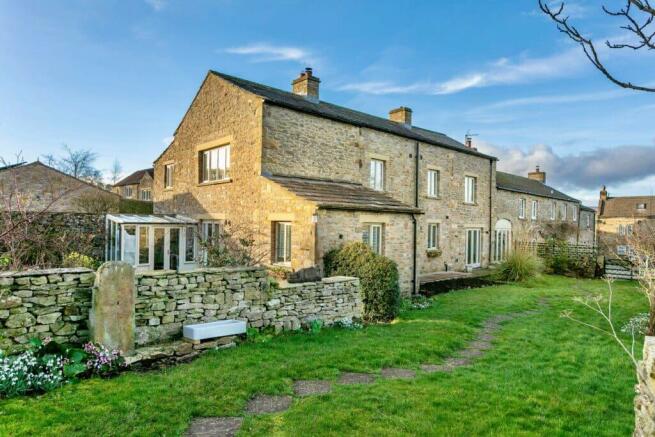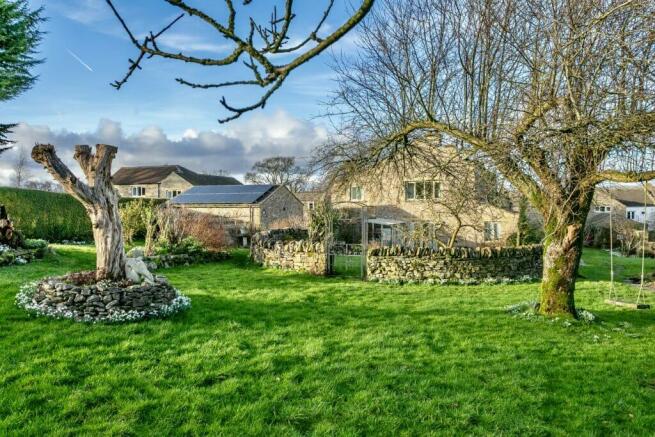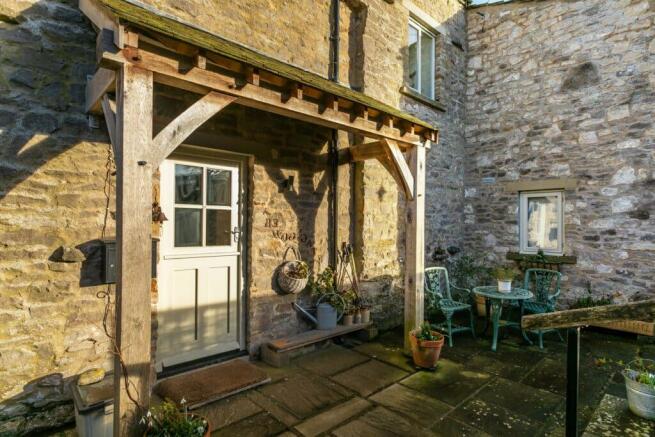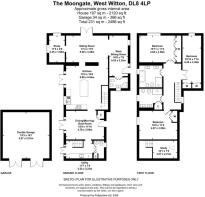The Moongate, Main Street, West Witton

- PROPERTY TYPE
Barn Conversion
- BEDROOMS
3
- BATHROOMS
3
- SIZE
Ask agent
- TENUREDescribes how you own a property. There are different types of tenure - freehold, leasehold, and commonhold.Read more about tenure in our glossary page.
Freehold
Key features
- Spacious Partial Barn Conversion
- High Specification Fixtures & Fittings Throughout
- Three Double Bedrooms
- Substantial Gardens with Vegetable Plot & Orchard
- Ample Parking & Double Garage
- Central Village Location
- Ideal Family Home
- High Energy Efficiency with Rating B/82 and Solar Panels
Description
To the right is an impressive kitchen/central island area featuring a range of quality-fitted, auto-closing undercounter units, Elica extractor hood, a Franke double sink, integrated Neff oven, microwave, induction hob and dishwasher and Liebherr integrated fridge; all are complemented by Silestone worktops. A travertine tiled floor runs throughout. French doors to the side lead into the east garden. A double-sided wood burner is shared between the kitchen and the sitting room which also has French doors facing onto a south walled garden. Off the sitting room is a pitched ceiling office which could also be used as a library, craft/play room, or snug. A further west-facing sitting room, that gets the late afternoon/evening sun, has a door leading out to the front courtyard. This area also contains a separate room with shower, WC, basin and bidet. Dimmer switches are installed throughout.
A timber staircase with feature balustrade and stair lights leads up to a first floor with three double bedrooms, each with timber flooring throughout and all enjoying a lovely outlook across the gardens. The main bedroom has fitted oak wardrobes with self-closing drawers, good hanging space and storage cupboards above. Two bedrooms are fitted with dimmer lights. A drop-down ceiling staircase in the east bedroom gives access to a fully boarded loft with sky light. There are two light-filled bathrooms, both on dimmer switches and both with Villeroy and Boch dual basins, WC, bidet and Hansgrohe taps; both rooms have a spacious shower cubicle and there is a luxurious semi free-standing bath in the larger bathroom.
Externally the property is complemented by delightful gardens extending to 0.59 acres in total. They include a vegetable patch, orchard, lawn, and patio areas and a range of fruit bushes and trees plus a large potting shed and greenhouse. This is all enclosed by dry stone walled boundaries and is a very peaceful place to enjoy the open countryside beyond. There is also a stream weaving through the garden.
The property is approached via a tarmac shared drive and there is ample private courtyard parking for a number of vehicles together with a detached double garage with solar panels on a south facing roof. The Moongate would make an excellent family home or active retirement home.
Brochures
Brochure 1- COUNCIL TAXA payment made to your local authority in order to pay for local services like schools, libraries, and refuse collection. The amount you pay depends on the value of the property.Read more about council Tax in our glossary page.
- Band: E
- PARKINGDetails of how and where vehicles can be parked, and any associated costs.Read more about parking in our glossary page.
- Garage
- GARDENA property has access to an outdoor space, which could be private or shared.
- Enclosed garden
- ACCESSIBILITYHow a property has been adapted to meet the needs of vulnerable or disabled individuals.Read more about accessibility in our glossary page.
- Ask agent
The Moongate, Main Street, West Witton
NEAREST STATIONS
Distances are straight line measurements from the centre of the postcode- Leyburn Station3.7 miles
About the agent
Robin Jessop Ltd provides a specialist rural estate agency service. We can provide professional advise on the Sale, Valuation and Purchase of Rural Properties.
- Rural Property Auctioneers
- Specialist Expertise in the sale of property with land.
- Country Houses and Cottages
- Farm, Small Holdings, Equestrian Properties and Parcels of Land.
- Unusual and Interesting Country properties.
- Building Plots an
Notes
Staying secure when looking for property
Ensure you're up to date with our latest advice on how to avoid fraud or scams when looking for property online.
Visit our security centre to find out moreDisclaimer - Property reference 9678. The information displayed about this property comprises a property advertisement. Rightmove.co.uk makes no warranty as to the accuracy or completeness of the advertisement or any linked or associated information, and Rightmove has no control over the content. This property advertisement does not constitute property particulars. The information is provided and maintained by Robin Jessop, Leyburn. Please contact the selling agent or developer directly to obtain any information which may be available under the terms of The Energy Performance of Buildings (Certificates and Inspections) (England and Wales) Regulations 2007 or the Home Report if in relation to a residential property in Scotland.
*This is the average speed from the provider with the fastest broadband package available at this postcode. The average speed displayed is based on the download speeds of at least 50% of customers at peak time (8pm to 10pm). Fibre/cable services at the postcode are subject to availability and may differ between properties within a postcode. Speeds can be affected by a range of technical and environmental factors. The speed at the property may be lower than that listed above. You can check the estimated speed and confirm availability to a property prior to purchasing on the broadband provider's website. Providers may increase charges. The information is provided and maintained by Decision Technologies Limited. **This is indicative only and based on a 2-person household with multiple devices and simultaneous usage. Broadband performance is affected by multiple factors including number of occupants and devices, simultaneous usage, router range etc. For more information speak to your broadband provider.
Map data ©OpenStreetMap contributors.




