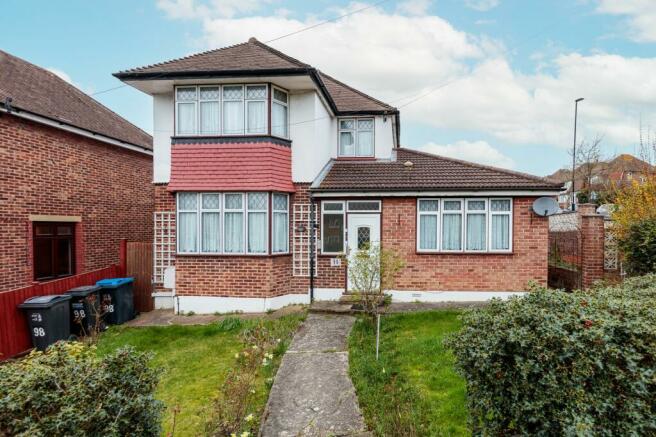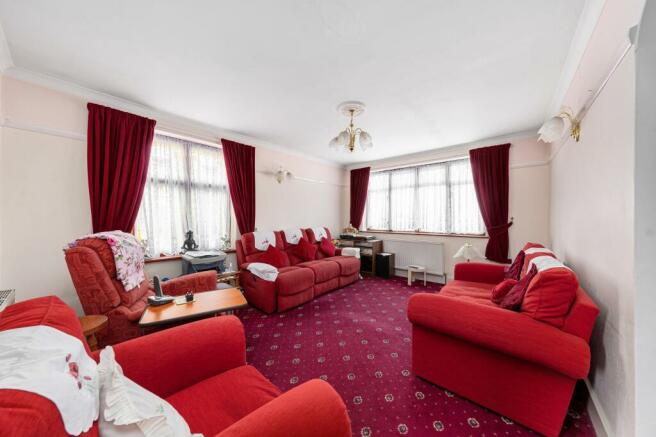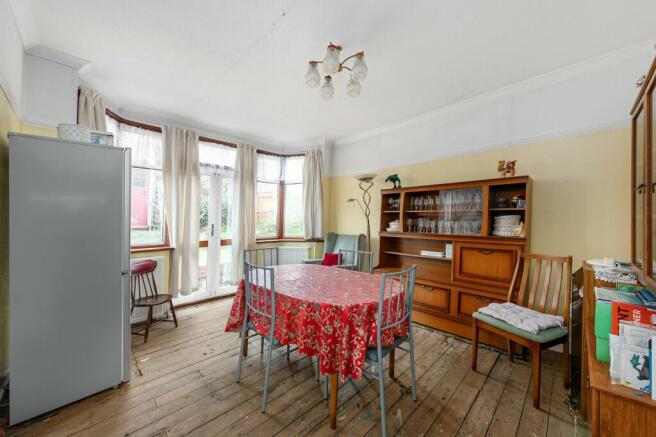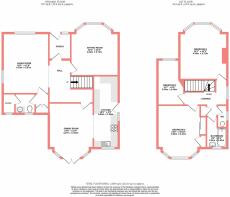Spa Hill, London, SE19

- PROPERTY TYPE
Detached
- BEDROOMS
3
- BATHROOMS
2
- SIZE
1,309 sq ft
122 sq m
- TENUREDescribes how you own a property. There are different types of tenure - freehold, leasehold, and commonhold.Read more about tenure in our glossary page.
Freehold
Key features
- Chain Free
- Huge Scope For Extension
- Large Corner Plot
- Three Reception Rooms
- Garage & Driveway
- Large Front Garden
- Immersive 3D Virtual Tour Available
Description
A chain-free detached four-bedroom, three reception room house on a large corner plot in a residential location. With large front and rear gardens, a garage and a driveway (to the rear), this spacious home offers scope for cosmetic updating and has a lot of potential to extend (STPP). Located near to many good primary & secondary schools, including Rockmount, Downsview and a couple of Harris Academies.
There are three receptions on the ground floor, two of which face the front of the house, taking advantage of the fabulously bright southeast-facing aspect the house has. The huge amount of living space can be used in different ways, and further living space could be created by extending into the space between the dining room and living room, a large open plan space could easily be created here with bi-folding doors leading onto the garden, creating a valuable and highly desirable living space.
The kitchen is semi-open plan to the dining room, and in its current configuration it works well with its proximity and openness to the dining space, it feels a very social space with how it flows from the dining room. If the rear were to be extended this kitchen would probably be converted into a utility room, but for those who didn’t want to extend the house this layout does work well.
On the upper floor, there are three bedrooms and one bathroom, we suspect it would be feasible to extend over the living room to create an additional bedroom on the first floor, with the width of the living room being almost 12’ it would create a sizeable room and an en-suite if desired. There is also scope to go into the loft, again subject to the necessary planning consents.
The gardens wrap around the house, with a notably large front garden that gives you a high degree of privacy from the road. The rear garden is mostly west-facing, getting the afternoon and evening sun, it's configured in an L-shape and has a solid brick-built garage at the rear, which has access (and a driveway) from Waddington Way. Whilst the garage is in solid condition some may want to clear it, to either enlarge the garden or convert it into a modern studio/office space, which would also be ideal for anyone who ran a business from home or had clients over as there is the direct access and the driveway on Waddington Way.
Location-wise, the house is 0.8 mi mile from the Triangle, where you can find the best gastropubs, coffee shops, vintage furniture and clothes shops, art galleries, an everyman cinema and of course, the much-loved Haynes Lane food market. You wouldn’t ever need to leave the Triangle as it has everything you need, and thankfully, it’s largely independent! Just up the road at the top of Spa Hill is a bus stop with a stop on the new “Superloop” route, taking you into Waterloo, Holborn & Russell Sq with fewer stops than a traditional bus, which greatly speeds up journey times. Gipsy Hill station is 1.1 mi away, or a 27 min’ walk according to google, from here you can get directly into London Bridge & Victoria.
Immediately around the house, you’ll find much green space, there’s allotments moments away and opposite is Spa Woods, which is great for dog walks.
Parking - Driveway
- COUNCIL TAXA payment made to your local authority in order to pay for local services like schools, libraries, and refuse collection. The amount you pay depends on the value of the property.Read more about council Tax in our glossary page.
- Band: E
- PARKINGDetails of how and where vehicles can be parked, and any associated costs.Read more about parking in our glossary page.
- Driveway
- GARDENA property has access to an outdoor space, which could be private or shared.
- Private garden
- ACCESSIBILITYHow a property has been adapted to meet the needs of vulnerable or disabled individuals.Read more about accessibility in our glossary page.
- Ask agent
Energy performance certificate - ask agent
Spa Hill, London, SE19
NEAREST STATIONS
Distances are straight line measurements from the centre of the postcode- Crystal Palace Station0.9 miles
- Gipsy Hill Station1.0 miles
- Thornton Heath Station1.0 miles
About the agent
We are an evolutionary full-service estate agency
with fiercely guarded values in integrity, transparency, convenience and service.
We innovate, liberate, empower, and put our customers in control. We combine the best technology in the fields of communication & marketing to drive the best results. We pour love into creating beautiful adverts for our clients, with no expense spared or corners cut, because that’s just how it should be.
We have evolved and simplified frustratin
Notes
Staying secure when looking for property
Ensure you're up to date with our latest advice on how to avoid fraud or scams when looking for property online.
Visit our security centre to find out moreDisclaimer - Property reference 85aa1e73-a20d-4880-b28b-f5a2e6a99a7a. The information displayed about this property comprises a property advertisement. Rightmove.co.uk makes no warranty as to the accuracy or completeness of the advertisement or any linked or associated information, and Rightmove has no control over the content. This property advertisement does not constitute property particulars. The information is provided and maintained by Expose, covering Crystal Palace. Please contact the selling agent or developer directly to obtain any information which may be available under the terms of The Energy Performance of Buildings (Certificates and Inspections) (England and Wales) Regulations 2007 or the Home Report if in relation to a residential property in Scotland.
*This is the average speed from the provider with the fastest broadband package available at this postcode. The average speed displayed is based on the download speeds of at least 50% of customers at peak time (8pm to 10pm). Fibre/cable services at the postcode are subject to availability and may differ between properties within a postcode. Speeds can be affected by a range of technical and environmental factors. The speed at the property may be lower than that listed above. You can check the estimated speed and confirm availability to a property prior to purchasing on the broadband provider's website. Providers may increase charges. The information is provided and maintained by Decision Technologies Limited. **This is indicative only and based on a 2-person household with multiple devices and simultaneous usage. Broadband performance is affected by multiple factors including number of occupants and devices, simultaneous usage, router range etc. For more information speak to your broadband provider.
Map data ©OpenStreetMap contributors.




