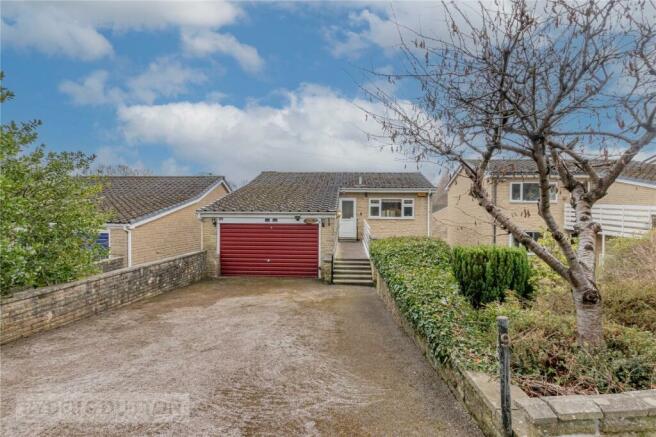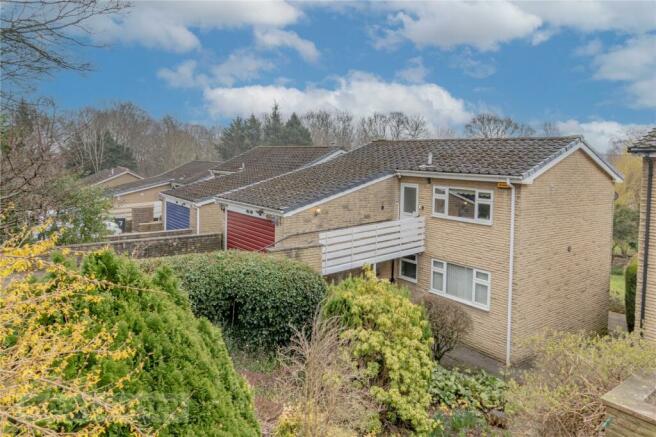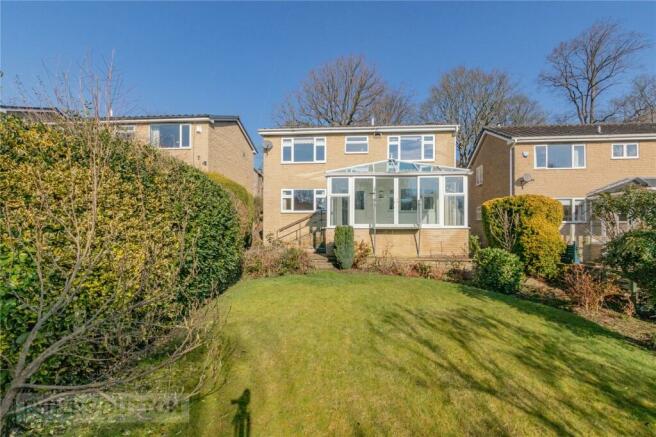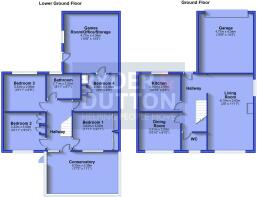
Talbot Avenue, Edgerton, Huddersfield, West Yorkshire, HD3

- PROPERTY TYPE
Detached
- BEDROOMS
4
- BATHROOMS
2
- SIZE
Ask agent
- TENUREDescribes how you own a property. There are different types of tenure - freehold, leasehold, and commonhold.Read more about tenure in our glossary page.
Freehold
Key features
- DETACHED FAMILY HOME
- DECEPTIVELY SPACIOUS
- FOUR BEDROOMS
- IN NEED OF MODERNISATION
- NO FORWARD CHAIN
- AMPLE OFF ROAD PARKING & DOUBLE GARAGE
- FRONT AND REAR GARDENS
- FREEHOLD
- COUNCIL TAX BAND - E
- EPC - C
Description
Located on this prestigious tree lined street is this inverted four bedroom detached family home. In need of modernisation and offered with NO FORWARD CHAIN this property must be viewed to fully appreciate the accommodation on offer. The property briefly comprises of entrance hallway, living room, kitchen, dining room and W/C to the ground floor accommodation. Down to the lower ground you will find four bedrooms, bathroom, conservatory and the games room/office. To the outside the property has ample off road parking leading to the double garage and family sized gardens to the front and rear.
Located in the popular residential area of Edgerton on a tree lined street. Offering fantastic access to local amenities including shops, schools and road networks. Also minutes from the ever popular Lindley village and the M62 for those commuting to Leeds of Manchester.
Entrance Hall - A PVCu and frosted double glazed door opens into the entrance hall, this has a ceiling light point, ceiling coving, loft access, to one side a staircase leads down to the rear garden level accommodation. There is a central heating radiator, ceiling light point and from the hallway access can be gained to the following rooms: -
Living Room - A comfortable and well-proportioned reception room which has a timber and frosted double glazed window to the side elevation and large PVCu double glazed window at the rear looking out over the large south facing garden. There are two central heating radiators, ceiling coving, three wall light points and as the main focal point of the room there is an electric flame effect fire resting on a raised conglomerate marble hearth.
Kitchen - This is situated to the front of the property and has a PVCu double glazed window looking out over the front garden/rockery , there is a pine clad ceiling with two ceiling light points, floor to ceiling tiled walls, central heating radiator, serving hatch to the dining room and fitted with a range of light oak faced base and wall cupboards, drawers, contrasting overlying worktops with tiled splashbacks, inset single drainer sink with chrome monobloc tap, four ring halogen hob with extractor hood over, electric oven and grill, plumbing for automatic washing machine, plumbing for dishwasher and housing for a fridge freezer.
Dining Room - This is situated to the rear of the kitchen and has a large PVCu double glazed window which looks out across the south facing garden, there is ceiling coving two wall light points and central heating radiator.
W.C. - With a frosted PVCu double glazed window, ceiling light point, ceiling coving, central heating radiator and fitted with a suite comprising; pedestal wash basin with tiled splashback and low flush w.c.
Lower Floor - From the hallway a staircase leads down to the lower ground floor with a central heating radiator, two ceiling light points, ceiling coving and with a PVCu sealed unit double glazed door giving access to the conservatory.
Conservatory - As the dimensions indicate this is a particularly spacious room which has PVCu double glazed windows, patio doors with Juliette balcony and a further door to the side elevation giving access to a large south facing garden. There is laminate flooring, inset ceiling downlighters and central heating radiator.
Bedroom One - 3.05m measured to wardrobes 2.97m (10'0 measured t - With a PVCu double glazed window looking into the conservatory, ceiling coving, two wall light points, central heating radiator and to one wall there are a bank of fitted floor to ceiling sliding door mirror fronted wardrobes.
Bedroom Two - This is situated adjacent to bedroom one and has a PVCu double glazed window looking out across the rear garden, there is a ceiling light point, ceiling coving and fitted floor to ceiling wardrobes and cupboards.
Bedroom Three - With a PVCu double glazed window looking out over the front garden, ceiling light point, ceiling coving, central heating radiator and having fitted wardrobe with cupboards over and adjacent to this there is a vanity unit incorporating a wash basin with drawers beneath and light over.
Shower Room - With a frosted PVCu double glazed window, ceiling light point, shaver socket, part tiled walls, central heating radiator and fitted with a suite comprising; vanity unit incorporating wash basin, low flush w.c. with concealed cistern and walk-in shower with a Mira electric shower fitting.
Bedroom Four - With a PVCu double glazed window to the side elevation, Louvre door cupboard with an adjacent vanity unit incorporating wash basin with drawers beneath and light over, ceiling light point, central heating radiator and with a door and three steps leading down to a game’s room/ office.
Games Room/Office - Once again as the dimensions indicate this is a well-proportioned and flexible room ideal for a variety of uses with independent access to one side via a timber and glazed door which gives access to the front garden and adjacent to this there is a timber and glazed window. There is a ceiling light point and a wall mounted Worcester gas fired central heating boiler. This room with the adjacent bedroom would be ideal living space if required for a multigenerational family. It would also make an ideal office space having a separate feel from the main part of the house. Also having its own door leading out to the side of the property.
Parking - There is a large tarmac driveway which provides off-road parking and this in turn leads to a garage with an electric up and over door, timber and frosted glazed window to the side elevation, power, and light.
Gardens - To the front of the property and adjacent to the driveway there is a rockery with planted trees, flowers and shrubs a short flight of steps rises leading to a pathway leading to the front door and adjacent to this there are steps leading down where there is access to the games room / office and a further pathway leading down the right hand side of the property to a large south facing rear garden with flagged patio, shaped lawn, planted trees, flowers and shrubs and with a further flagged patio towards the foot of the garden.
Brochures
Web Details- COUNCIL TAXA payment made to your local authority in order to pay for local services like schools, libraries, and refuse collection. The amount you pay depends on the value of the property.Read more about council Tax in our glossary page.
- Band: E
- PARKINGDetails of how and where vehicles can be parked, and any associated costs.Read more about parking in our glossary page.
- Yes
- GARDENA property has access to an outdoor space, which could be private or shared.
- Yes
- ACCESSIBILITYHow a property has been adapted to meet the needs of vulnerable or disabled individuals.Read more about accessibility in our glossary page.
- Ask agent
Talbot Avenue, Edgerton, Huddersfield, West Yorkshire, HD3
NEAREST STATIONS
Distances are straight line measurements from the centre of the postcode- Huddersfield Station1.3 miles
- Lockwood Station1.7 miles
- Deighton Station2.6 miles
About the agent
Ryder & Dutton are long established and market leading estate agents in the North of England. With branches that span across Greater Manchester, West Yorkshire, Lancashire and Derbyshire, we have a local team of experts in our 16 sales and lettings branches who are here to help you move. Available anytime, anywhere from 8 'til 8, 7 days a week, you can rest assured that we'll be here to help you throughout your moving journey.
Industry affiliations

Notes
Staying secure when looking for property
Ensure you're up to date with our latest advice on how to avoid fraud or scams when looking for property online.
Visit our security centre to find out moreDisclaimer - Property reference CEN230019. The information displayed about this property comprises a property advertisement. Rightmove.co.uk makes no warranty as to the accuracy or completeness of the advertisement or any linked or associated information, and Rightmove has no control over the content. This property advertisement does not constitute property particulars. The information is provided and maintained by Ryder & Dutton, Huddersfield. Please contact the selling agent or developer directly to obtain any information which may be available under the terms of The Energy Performance of Buildings (Certificates and Inspections) (England and Wales) Regulations 2007 or the Home Report if in relation to a residential property in Scotland.
*This is the average speed from the provider with the fastest broadband package available at this postcode. The average speed displayed is based on the download speeds of at least 50% of customers at peak time (8pm to 10pm). Fibre/cable services at the postcode are subject to availability and may differ between properties within a postcode. Speeds can be affected by a range of technical and environmental factors. The speed at the property may be lower than that listed above. You can check the estimated speed and confirm availability to a property prior to purchasing on the broadband provider's website. Providers may increase charges. The information is provided and maintained by Decision Technologies Limited. **This is indicative only and based on a 2-person household with multiple devices and simultaneous usage. Broadband performance is affected by multiple factors including number of occupants and devices, simultaneous usage, router range etc. For more information speak to your broadband provider.
Map data ©OpenStreetMap contributors.





