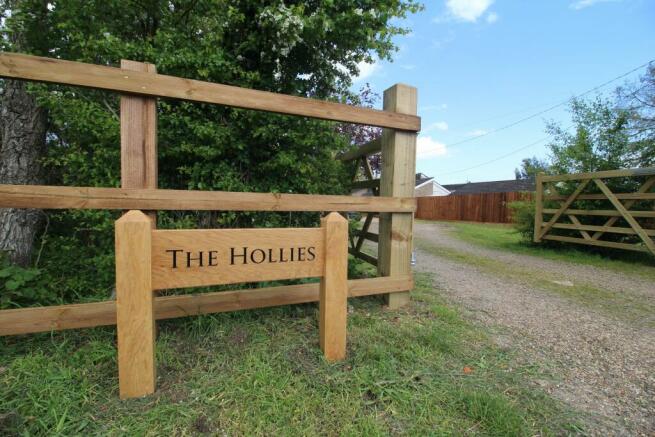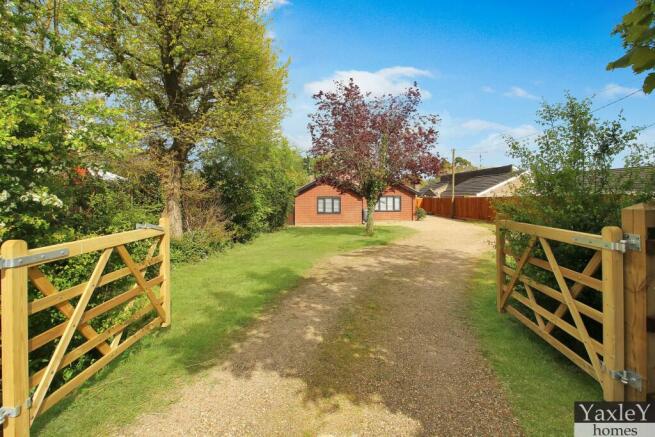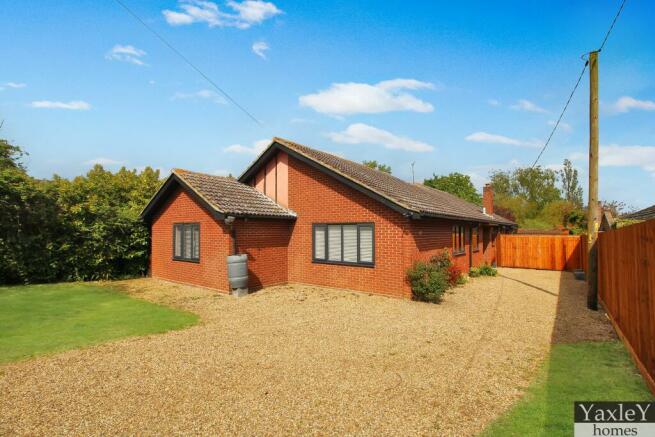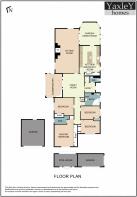School Lane, Great Wigborough

- PROPERTY TYPE
Bungalow
- BEDROOMS
4
- SIZE
Ask agent
- TENUREDescribes how you own a property. There are different types of tenure - freehold, leasehold, and commonhold.Read more about tenure in our glossary page.
Freehold
Description
Entrance door to: -
Entrance Hallway
Ceramic tiled floor with under floor heating, door to storage cupboard door to cloak room, opening to family room.
Cloakroom
Low level w/c, wall mounted hand wash basin, splash back tiles, obscured window to side, ceramic tiled floor with under floor heating.
Family Room 16'3 x 14'1
Ceramic tiled floor with under floor heating, doors to kitchen, sitting room and conservatory, opening to hallway.
Conservatory 15'2 x 9'8
Windows to sides front and rear, ceramic tiled floor, door to rear garden.
Sitting room 30'4 x 15'11
Window to side, bifold doors to the rear garden, door to conservatory, feature fireplace with log burner, under floor heating
Kitchen/breakfast room 18'8 x 13'7
Solid oak worksurface, supported by base units providing cupboards and draws. Matching floor to ceiling units providing cupboards and draws. Integrated AEG hob, Integrated AEG slide and hide oven and combi oven/microwave with proofing draw/plate warmer. Integrated bins, integrated Zanussi dishwasher, integrated fridge-freezer. Integrated wine fridge. Butler style sink with Cooker tap. Ceramic tiled floor with under floor heating, bifold doors to conservatory, window side, door to side, storage cupboard, Hidden utility cupboard with work surface and space for appliances.
Conservatory 14'1 x 12'4
Windows to side and rear, double doors to sitting room, door to rear garden.
Hallway
Storage cupboard, loft access, doors to: -
Master Bedroom 14' 1 Plus door recess x 12'9 plus wardrobes
Window to front with electric blinds, storage cupboard built in wardrobes with hidden vanity dresser, under floor heating.
Bedroom Two 12'7 x 11'7
Window to side, build in wardrobes, under floor heating.
Bedroom Three 12'8 x 8'
Window to front, built in wardrobes, under floor heating.
Bedroom Four 12'7 x 8'8
Window to side, built in wardrobes, under floor heating.
Bathroom
Corner bath with mixer tap and shower attachment, low level w/c, vanity unit providing ceramic sink and cupboards underneath, Low level bidet, enclosed shower cubical, splash back tiles ceramic tiled floor, obscure window to side.
Exterior
Front garden
Shingled driveway, lawned area,
Double width Garage.
Rear of the property Approximately 2.8-acre plot (sts)
Several lawned areas, a variety of trees and shrubs, a hidden garden and kitchen garden. To the side of the gardens, you will find a secluded heated outdoor pool approximately 36ft. x 15ft and pool house. The land to the rear has also been tended to but left to an attractive natural wilderness, old farming outbuildings.
Council Tax Band: G (Colchester Council)
Tenure: Freehold
Brochures
BrochureCouncil TaxA payment made to your local authority in order to pay for local services like schools, libraries, and refuse collection. The amount you pay depends on the value of the property.Read more about council tax in our glossary page.
Band: G
School Lane, Great Wigborough
NEAREST STATIONS
Distances are straight line measurements from the centre of the postcode- Wivenhoe Station5.9 miles
About the agent
Welcome to an independently run,
Independently minded estate and lettings agency.
Yaxley homes was founded in 2010 on the belief that estate agents could do a lot better.
We’ve been working in the industry for a long time and we’re frustrated that most agencies are just so ordinary, So we decided to build our own home.
This new home wasn’t made of sticks or straw. It was founded on a deep rooted,
decade long knowledge of property, from the very bricks and mortar
Industry affiliations

Notes
Staying secure when looking for property
Ensure you're up to date with our latest advice on how to avoid fraud or scams when looking for property online.
Visit our security centre to find out moreDisclaimer - Property reference RS0609. The information displayed about this property comprises a property advertisement. Rightmove.co.uk makes no warranty as to the accuracy or completeness of the advertisement or any linked or associated information, and Rightmove has no control over the content. This property advertisement does not constitute property particulars. The information is provided and maintained by Yaxley Homes, Witham. Please contact the selling agent or developer directly to obtain any information which may be available under the terms of The Energy Performance of Buildings (Certificates and Inspections) (England and Wales) Regulations 2007 or the Home Report if in relation to a residential property in Scotland.
*This is the average speed from the provider with the fastest broadband package available at this postcode. The average speed displayed is based on the download speeds of at least 50% of customers at peak time (8pm to 10pm). Fibre/cable services at the postcode are subject to availability and may differ between properties within a postcode. Speeds can be affected by a range of technical and environmental factors. The speed at the property may be lower than that listed above. You can check the estimated speed and confirm availability to a property prior to purchasing on the broadband provider's website. Providers may increase charges. The information is provided and maintained by Decision Technologies Limited.
**This is indicative only and based on a 2-person household with multiple devices and simultaneous usage. Broadband performance is affected by multiple factors including number of occupants and devices, simultaneous usage, router range etc. For more information speak to your broadband provider.
Map data ©OpenStreetMap contributors.




