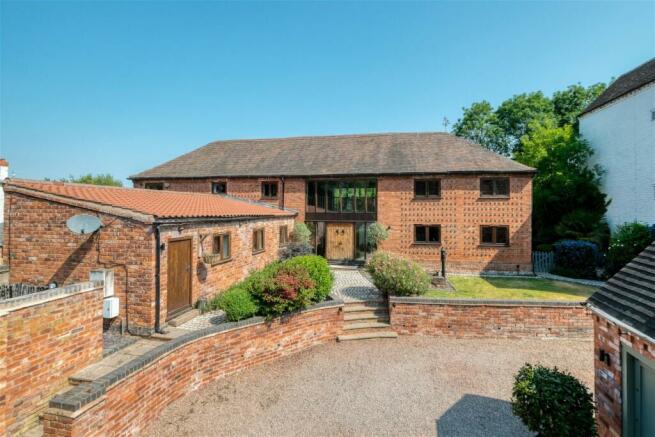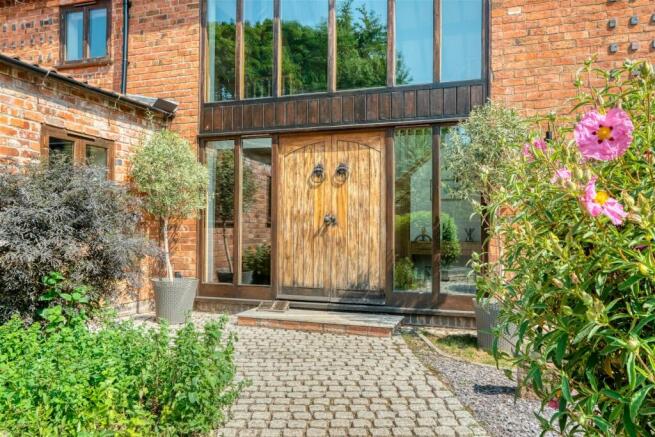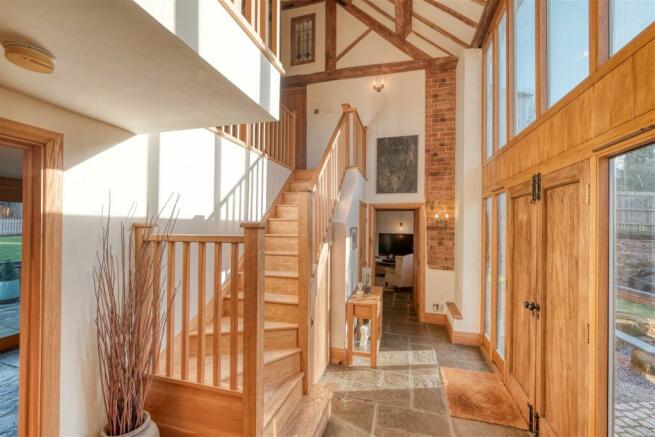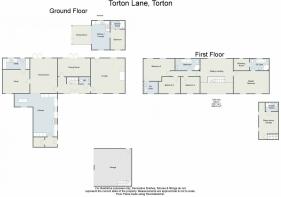Parkmore Farm Barn, Torton Lane, Torton, Kidderminster, DY10 4HX

- PROPERTY TYPE
Barn Conversion
- BEDROOMS
5
- BATHROOMS
5
- SIZE
Ask agent
- TENUREDescribes how you own a property. There are different types of tenure - freehold, leasehold, and commonhold.Read more about tenure in our glossary page.
Freehold
Key features
- Stunning Private Gardens and Grounds with Gated Driveway
- Self-Contained One Bedroom Detached Annexe and Double Garage with Bedroom and En Suite Above
- Character Features Throughout including Flagstone Flooring with Undefloor Heating, Vaulted Ceilings and Exposed Beams and Brickwork
- Impressive Entrance Hallway
- Handy Utility Room, Boot Room and Downstairs WC
- Study providing Ideal Space to Work from Home
- Open Plan Family Room and Well-Appointed Breakfast Kitchen
- Generous Lounge with Feature Multi-Fuel Burner and Separate Dining Room
- Two En Suites and Family Bathroom - All Featuring Freestanding Roll Top Baths
- Four Double Bedrooms
Description
Nestled within the heart of the semi-rural village of Torton, near to Kidderminster, sits the truly impressive four bedroom detached property Parkmore Farm Barn, offered with spacious accommodation and rustic character features throughout the main property including flagstone flooring, exposed beams and brickwork, vaulted ceilings and a beautiful oak staircase, plus lovely private grounds and gardens to include an additional self-contained one bedroom detached annexe and a double garage with a further bedroom and en suite above.
This private and lovingly converted barn is approached via a gated cobbled driveway providing off road parking with access to the detached double garage with a bedroom and en suite situated above and an iron log store attached to the side.
Steps lead to a raised front garden area which has been beautifully landscaped and includes a lawned area, Victorian style water feature, outdoor lighting and a cobbled path to the double front doors.
Once inside, the grand entrance hallway boasts floor to ceiling windows, vaulted ceiling, an impressive oak staircase and flagstone flooring which continues throughout the ground floor.
From here, doors lead off to; a generous lounge with an attractive fireplace featuring a multi-fuel burner and a door leading to the rear garden; dining room with French doors to the rear garden; good-sized family room with French doors to the rear garden, enjoying an open plan layout to the well-appointed breakfast kitchen with high quality fixtures and fittings including granite work surfaces, Range style oven, American fridge/freezer and breakfast island; study providing ideal space to work from home; and the handy utility room with a Belfast sink and door to the rear garden.
The impressive oak staircase situated in the entrance hallway leads up to a wonderful gallery landing with a sitting area enjoying superb views across the garden. Doors lead off to; the stunning master bedroom with a vaulted ceiling, dressing area and en suite with both a freestanding roll top bath and separate shower enclosure; double bedroom two with a vaulted ceiling and en suite bathroom with a further freestanding roll top bath; double bedrooms three and four; and the family bathroom with a freestanding roll top bath and separate shower enclosure.
Outside, the property enjoys well-maintained private grounds and gardens with the rear garden enjoying a paved patio, good-sized lawn with a paved path weaving through a feature gazebo.
At the far end of the path is the self-contained one bedroom detached annexe. This superb single storey period conversion is a fabulous addition to the property, ideal for housing an ageing relative or creating a separate work from home environment, and comprises; an open plan lounge/kitchen/dining room with integrated oven, hob and extractor; double bedroom with steps up to a further mezzanine sleeping area and a contemporary en suite shower room.
French doors from the living area lead out to a small and attractive garden with two decking areas over looking a raised pond and private walled boundaries.
Parkmore Farm Barn is enviably located in the semi-rural area of Torton, a small village with just a handful of other properties, with convenient access to both town and country, with Kidderminster and Worcester within an easy drive, in addition to the motorway network and railway system with links to Birmingham and London.
Agent note: The property runs on oil fired central heating and mains for electricity.
Room Dimensions:
Hall
Lounge - 5.37m x 5.5m (17'7" x 18'0")
Dining Room - 2.88m x 5.16m (9'5" x 16'11")
Family Room - 4.25m x 5.55m (13'11" x 18'2")
Study - 3.66m x 4.24m (12'0" x 13'10")
Utility Room - 1.7m x 4.27m (5'6" x 14'0")
Kitchen - 6.79m x 6.74m (22'3" x 22'1") max
Stairs to First Floor
Gallery Landing - 5.16m x 3.97m (16'11" x 13'0")
Master Bedroom - 5.59m x 3.54m (18'4" x 11'7")
En Suite - 2.99m x 1.87m (9'9" x 6'1")
Dressing Room - 2.39m x 1.86m (7'10" x 6'1")
Bedroom 2 - 3.52m x 4.94m (11'6" x 16'2") max
En Suite - 2.29m x 1.84m (7'6" x 6'0")
Bedroom 3 - 3.45m x 2.5m (11'3" x 8'2") max
Bedroom 4 - 2.5m x 2.95m (8'2" x 9'8")
Bathroom - 1.85m x 3.87m (6'0" x 12'8")
Annexe:
Dining Room - 2.89m x 2.99m (9'5" x 9'9")
Kitchen / Lounge - 4.58m x 2.84m (15'0" x 9'3")
Bedroom - 3.13m x 2.29m (10'3" x 7'6")
Shower Room - 2.29m x 1.27m (7'6" x 4'2")
Garage 5.87m x 5.87m (19'3" x 19'3")
Room above Garage - 5.84m x 3.09m (19'1" x 10'1") Max
Shower Room - 2.01m x 1.4m (6'7" x 4'7")
- COUNCIL TAXA payment made to your local authority in order to pay for local services like schools, libraries, and refuse collection. The amount you pay depends on the value of the property.Read more about council Tax in our glossary page.
- Band: G
- PARKINGDetails of how and where vehicles can be parked, and any associated costs.Read more about parking in our glossary page.
- Garage,Off street
- GARDENA property has access to an outdoor space, which could be private or shared.
- Private garden
- ACCESSIBILITYHow a property has been adapted to meet the needs of vulnerable or disabled individuals.Read more about accessibility in our glossary page.
- Ask agent
Parkmore Farm Barn, Torton Lane, Torton, Kidderminster, DY10 4HX
Add an important place to see how long it'd take to get there from our property listings.
__mins driving to your place
Your mortgage
Notes
Staying secure when looking for property
Ensure you're up to date with our latest advice on how to avoid fraud or scams when looking for property online.
Visit our security centre to find out moreDisclaimer - Property reference S166453. The information displayed about this property comprises a property advertisement. Rightmove.co.uk makes no warranty as to the accuracy or completeness of the advertisement or any linked or associated information, and Rightmove has no control over the content. This property advertisement does not constitute property particulars. The information is provided and maintained by Arden Estates, Bromsgrove. Please contact the selling agent or developer directly to obtain any information which may be available under the terms of The Energy Performance of Buildings (Certificates and Inspections) (England and Wales) Regulations 2007 or the Home Report if in relation to a residential property in Scotland.
*This is the average speed from the provider with the fastest broadband package available at this postcode. The average speed displayed is based on the download speeds of at least 50% of customers at peak time (8pm to 10pm). Fibre/cable services at the postcode are subject to availability and may differ between properties within a postcode. Speeds can be affected by a range of technical and environmental factors. The speed at the property may be lower than that listed above. You can check the estimated speed and confirm availability to a property prior to purchasing on the broadband provider's website. Providers may increase charges. The information is provided and maintained by Decision Technologies Limited. **This is indicative only and based on a 2-person household with multiple devices and simultaneous usage. Broadband performance is affected by multiple factors including number of occupants and devices, simultaneous usage, router range etc. For more information speak to your broadband provider.
Map data ©OpenStreetMap contributors.




