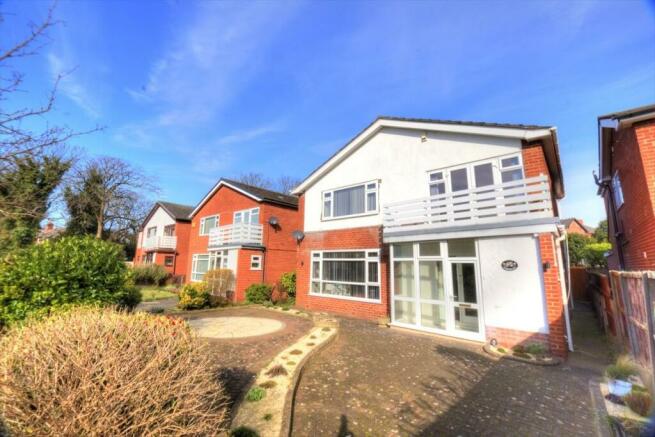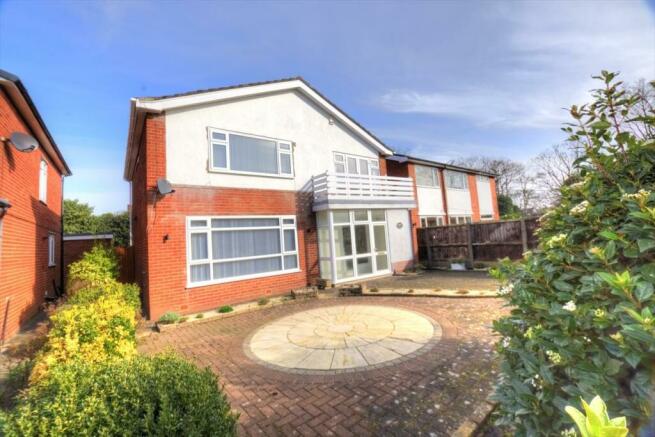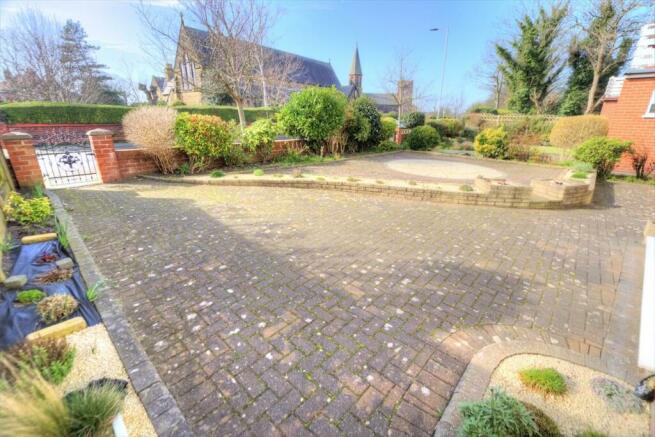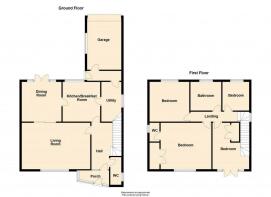
The Serpentine South, Liverpool

- PROPERTY TYPE
House
- BEDROOMS
4
- BATHROOMS
2
- SIZE
Ask agent
Key features
- Four Bedroom Detached Family Home
- Close To Local Amenities And Transport Links
- Parking To Rear And Garage
- Excellent School Catchment Area
Description
This home boasts a generously sized front garden, spacious rear garden and a garage. New central heating system and wiring. New rigid vertical blinds throughout the property. Ample off road parking to the front and rear with space for car parking also within the rear garden.
Council Tax Band- Sefton Council- G
Tenure- Leasehold with 921 years remaining
Date : 25 March 1946
Term : 999 years from 1 July 1945
Ground Rent : £6
External -
Front Garden - Gate to front garden, mature shrubs and low maintenance paving. Secure gated access to both sides. Outside lighting to front and security lighting to the sides.
Rear Garden - Good sized garden benefits from security lighting, shed, outdoor tap, outdoor power supply, paved area ideal for seating and ample space giving the option for secure off road parking. Double wooden gates to rear give access onto Merrilocks Road. Full height new rear brick wall adds security and privacy. Secure side gates on both sides giving access to the front.
Garage - 3.07m x 4.83m (10'01 x 15'10 ) - Spacious garage benefits from new UPVC double glazed window, electric up and over door and has recently undergone a full rewire with ample power outlets and new LED lighting.
Internal -
Porch - 2.72m x 0.91m (8'11 x 3'00 ) - Tiled flooring and UPVC double glazed windows creating a bright and welcoming space. New light fitting.
Entrance Hall - 1.57mx 4.39m (5'02x 14'05 ) - Hardwood flooring and radiator. New light fitting. Understairs storage cupboard housing gas and electric meters. Stairs leading to landing.
Living Room - 6.17m x 4.17m (20'3 x 13'8) - Hardwood flooring and abundant natural light from a large UPVC double glazed window with view of the church. Radiator, new light fitting, sliding single glazed double doors offer easy access to the dining room, creating an open and inviting space perfect for entertaining
Dining Room - 3.63m x 3.63m (11'11 x 11'11 ) - Currently used as a playroom. Versatile space featuring new UPVC double glazed sliding doors leading to the garden, hardwood flooring, new light fitting, radiator, access through to kitchen.
Kitchen - 3.86m x 3.43m (12'08 x 11'03 ) - The modern kitchen features wall and base units, tiled walls, and downlights. UPVC double glazed window, access through to dining room.
Utility Room - 3.63m x 1.83m (11'11 x 6'00) - Practical and functional, the utility room offers natural light from UPVC double glazed frosted window, partial tiling, and space for laundry and storage. Equipped with new LED light and room for white goods. New Worcester Greenstar condensing combi boiler. Access through to kitchen.
Downstairs Bathroom - 1.09m x 2.49m (3'07 x 8'02 ) - Tiled walls, new light fitting, hand wash basin, WC, UPVC double glazed frosted window, radiator.
Rear Porch - accessed from the utility room leading to back door and internal door to garage. Benefits from new light fitting and offers additional space for cloaks/storage.
Landing - 0.86m x 5.72m (2'10 x 18'09 ) - UPVC double glazed frosted window to side, loft access. Loft benefits from new LED light fitting and has been partially boarded for storage.
First Bedroom - 4.57m x 4.22m (15'00 x 13'10 ) - (front) Built in wardrobe, new UPVC double glazed window, new light fitting, radiator, hardwood flooring and separate WC.
Wc - 0.81m x 1.73m (2'08 x 5'08 ) - The en-suite WC offers privacy and convenience with a UPVC double glazed frosted window to the side
Second Bedroom - 3.91m x 3.61m (12'10 x 11'10 ) - (rear) Hardwood flooring, storage cupboard, new light fitting, UPVC double glazed window, radiator.
Third Bedroom - 3.58m x 4.19m (11'09 x 13'09 ) - (front) Balcony with UPVC double glazed double doors. Hardwood flooring, fitted wardrobes, new flight fittings, radiator.
Fourth Bedroom (Office) - 2.64m x 2.72m (8'08 x 8'11 ) - (rear)?- Versatile and functional, bedroom 4 currently serves as an office with UPVC double glazed window, new light fitting, radiator and ample power sockets for home working
Family Bathroom - 2.72m x 2.87mc (8'11 x 9'05c ) - Functional bathroom with downlights, UPVC double glazed frosted window, oval bath, separate shower enclosure, WC, hand wash basin and radiator.
Brochures
The Serpentine South, LiverpoolBrochureTenure: Leasehold You buy the right to live in a property for a fixed number of years, but the freeholder owns the land the property's built on.Read more about tenure type in our glossary page.
GROUND RENTA regular payment made by the leaseholder to the freeholder, or management company.Read more about ground rent in our glossary page.
Ask agent
ANNUAL SERVICE CHARGEA regular payment for things like building insurance, lighting, cleaning and maintenance for shared areas of an estate. They're often paid once a year, or annually.Read more about annual service charge in our glossary page.
Ask agent
LENGTH OF LEASEHow long you've bought the leasehold, or right to live in a property for.Read more about length of lease in our glossary page.
920 years left
Council TaxA payment made to your local authority in order to pay for local services like schools, libraries, and refuse collection. The amount you pay depends on the value of the property.Read more about council tax in our glossary page.
Band: G
The Serpentine South, Liverpool
NEAREST STATIONS
Distances are straight line measurements from the centre of the postcode- Blundellsands & Crosby Station0.2 miles
- Hall Road Station0.7 miles
- Waterloo (Merseyside) Station1.3 miles
About the agent
If you are looking to buy or sell a property in the North Merseyside area then this a great place to start. Michael Moon have been specialising in this area for almost 40 years and will be happy to answer any of your queries. Below you will find a selection of the properties which we have on offer.
If you want to do a more specific search then you use the search function on the home page or the pull down search on this page. Yo
Notes
Staying secure when looking for property
Ensure you're up to date with our latest advice on how to avoid fraud or scams when looking for property online.
Visit our security centre to find out moreDisclaimer - Property reference 32951969. The information displayed about this property comprises a property advertisement. Rightmove.co.uk makes no warranty as to the accuracy or completeness of the advertisement or any linked or associated information, and Rightmove has no control over the content. This property advertisement does not constitute property particulars. The information is provided and maintained by Michael Moon, Great Crosby. Please contact the selling agent or developer directly to obtain any information which may be available under the terms of The Energy Performance of Buildings (Certificates and Inspections) (England and Wales) Regulations 2007 or the Home Report if in relation to a residential property in Scotland.
*This is the average speed from the provider with the fastest broadband package available at this postcode. The average speed displayed is based on the download speeds of at least 50% of customers at peak time (8pm to 10pm). Fibre/cable services at the postcode are subject to availability and may differ between properties within a postcode. Speeds can be affected by a range of technical and environmental factors. The speed at the property may be lower than that listed above. You can check the estimated speed and confirm availability to a property prior to purchasing on the broadband provider's website. Providers may increase charges. The information is provided and maintained by Decision Technologies Limited. **This is indicative only and based on a 2-person household with multiple devices and simultaneous usage. Broadband performance is affected by multiple factors including number of occupants and devices, simultaneous usage, router range etc. For more information speak to your broadband provider.
Map data ©OpenStreetMap contributors.





