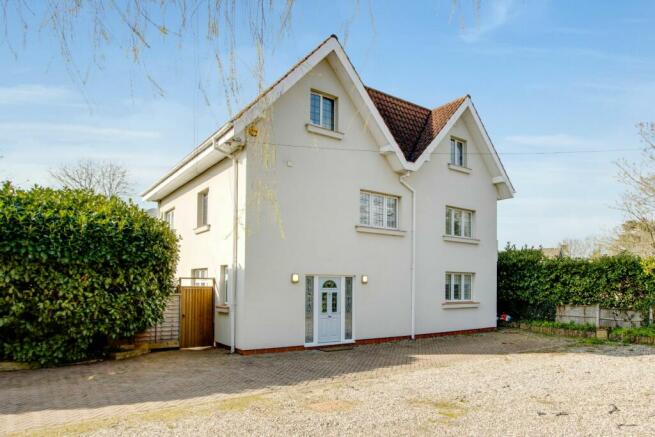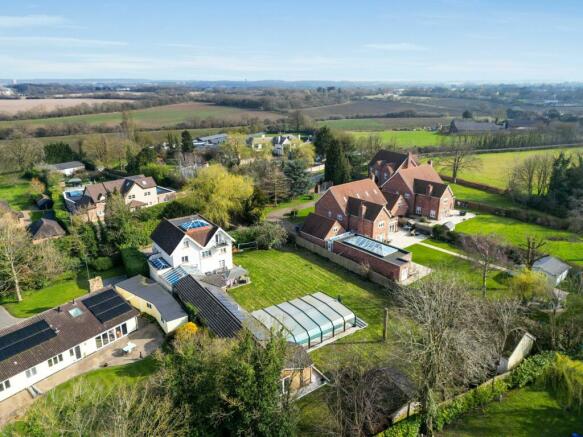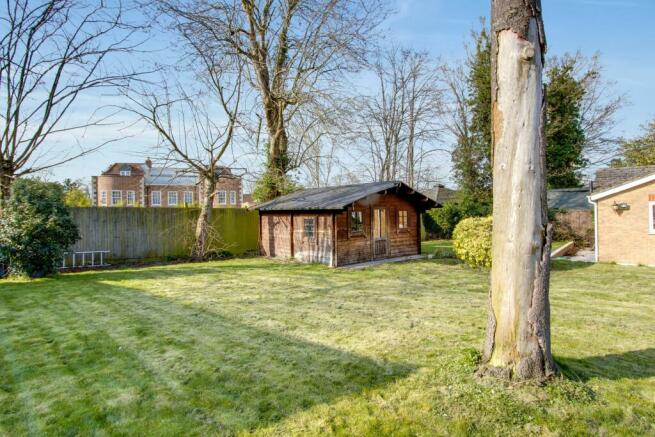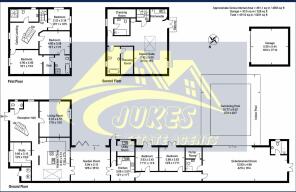
Restawhile, Epping Road, Roydon, Harlow

- PROPERTY TYPE
Detached
- BEDROOMS
6
- BATHROOMS
5
- SIZE
Ask agent
- TENUREDescribes how you own a property. There are different types of tenure - freehold, leasehold, and commonhold.Read more about tenure in our glossary page.
Freehold
Key features
- chain free
- 6 Bedroom Detached Home
- Walk in wardrobes
- 5 Bathrooms
- Swimming Pool
- Ample Parking
- Beautiful Location
- Close to Train Station
- Sauna room
- Cinema Room
Description
Part of my duties at Jukes is writing the descriptions of all the properties we are fortunate to bring to market. It's a part of my daily duties that I enjoy the most.
This property is simply amazing! Simply amazing!!
I could leave it at that really, but of course I won't!
Situated on the Epping Road, it is situated in an ideal geographic position being just 1 mile from Roydon railway station with direct routes in London Liverpool Street, Tottenham Hale (Underground), Stansted Airport & Cambridge. It is just 3 miles from the nearest hospital & also 3 miles from Harlow Town centre. More about Roydon later.
It is absolutely fair to say that this is a 'Tardis' of a property. Originally a 4 bedroom property, it has been cleverly extended and reconfigured into the magnificent dwelling it is today.
It could be used as just 1, 6 bedroom property OR, it can be used as a 4 bedroom with a 2 bedroom annex OR, it could be used as a 5 bedroom with a 1 bedroom annex OR, it could be used as a 3 bedroom with a 1 bedroom and a 2 bedroom annex! How come? All will be revealed!!
As you drive into the front grounds of this property you find a gravelled frontage big enough for several vehicles (probably around 10?). There is a very impressive personalised front door that leads into an extremely impressive entrance hall.
There are entrance halls and then there are entrance halls, and THEN there is this entrance hall. When I say that I have sold flats smaller than this space, I am not kidding!
To the left is the downstairs cloak room which contains a WC and an extremely modern & very funky hand basin with illuminated mirror. Apart from the wonderful large space, the real feature here is the awesome semi spiral, wide, wooden staircase. This super structure leads to the first floor gallery landing. The entrance hall flooring is high grade porcelain tiles. The current owners have various pieces of occasional furniture in the entrance hall and there is still masses of open space. From here, you can access the living room and a corridor that leads to the study and the phenomenal kitchen diner.
The living room / lounge is well over 24 m2. (262 sq ft). It has a double aspect window which both have bespoke wooden blinds. The living room also has high grade laminate flooring. Such is the size of this space that the current owners have three large sofas in the room and there is still more than enough open space.
There is a small corridor that leads off the entrance hall. On the right is a door that leads to what is called the study on the floorplan. Indeed, the current owners use it as a large home office. There is a large window with bespoke wooden blind that overlooks the front of the property. This home office is such a good space and whilst it is currently set up for two desks with lots of office furniture, it could easily be reconfigured to accommodate 3 or even 4 desks.
They are many wow factors in this property and the entrance hall is the first one you see. Wow factor number two is most definitely the kitchen diner. It's difficult to know where to start, but here goes...
At almost 35 m2 (374 sq ft ), this super large space has been designed brilliantly. The dining area currently houses a modern quirky 10 seater dining table & chairs and sits below a large lanterned roof that allows in masses of natural light (wonderful). The kitchen area is simply divine! What I refer to at the 'business end' of the kitchen has been beautifully designed. It is symmetrical (as you will see from the images). There are two ovens with lower warming draws either side of a massive double fridge freezer. The fridges have a cold water dispenser and an ice maker. Above the ovens is a steam microwave on one side and a coffee machine on the other. All these appliances are by Fisher & Paykel (Appliances of the highest calibre).
There is a large (and I mean large) island. There is a large 5 ring induction hob above which is a 'state of the art' extractor system. There are two dishwashers (one is a splendid Fisher & Paykel drawer style dishwasher, while the other is a traditional style dishwasher.). There is a ceramic sink and a half with built in waste disposal (or insinkerator to give it its correct name). There is an instant boiling or chilled water tap. There is also a wine chiller (doubly handy)! The remainder of the island top is work surface and there is a beautiful, suspended light that illuminates the whole thing. There is a plethora of drawers and curved cupboards which makes this one of the biggest and best kitchen islands I have ever seen.
There are lots of extra drawers and eye level cupboards that have 'shutters' rather than doors that are either side of a large window (again with bespoke wooden blinds) that overlooks the garden room.
The flooring is a top quality non slip tile that not only looks fabulous but has safety in mind! There are double doors (again with bespoke fitted wooden blinds) that lead into the extended 'wing' of this cracker of a property.
I have written up descriptions of many kitchen /dining area spaces in my time and this beauty is right up there with the very best!
Now I come to tell you about the extended 'wing' of this property. Accessed via large double doors from the beautiful kitchen / diner, and also from the large gardens, this 'wing' is all on one level. There are solar panels on the roof of this extension, and they generate between £500-£700 of electricity per quarter. This of course is extremely handy with today's high energy prices.
Upon entering you find yourself in a room that the current owners call the garden room or conservatory. What I call it, is a superb space of over 30 m2 (327 sq ft). It's conservatory style glass panelled roof has fitted sun resistant blinds which stops it getting too hot! it opens out onto the impressive rear garden with lovely bi-fold doors. The flooring is high grade porcelain tiles. It also benefits from lovely lighting. In the warmer months, with the bi-fold doors open I could see myself spending a lot of time in this room!
more double doors take you into the next part of the 'wing'. It is important to mention that this part could, if required be used as a 2 bedroom annex.
As I enter I find myself in a beautiful fully tiled area where there's a small corridor that leads to the utility area. It is a good size and has lots of storage space and a large butler style sink with a large window overlooking the garden. It is large enough to house the two washing machines and one tumble dryer. There is also a door that leads into the garden. Next there is the kitchen. It is fully fitted and contains a smart hob, a double oven, a dishwasher, and a fridge freezer. There is a stainless steel sink and drainer. There is also lots of cupboard space.
A single door leads to a long corridor which is beautifully tiled. On the left are two large double bedrooms. Virtually identical in size, they are both a decent size, have the same lovely tiled flooring and both benefit from large double doors that open into the garden. They also both have nice downlighting.
A single door at the end of the corridor leads into what the current owners call the entertainment room. If used as an annex, I guess it would be called the lounge / diner. Whatever you want to call it, one thing is for sure, it is an absolutely massive wonderful room. Coming in at over 63 m2 (685 sq ft), it also has the wonderful tiled floor and has fabulous downlighting. The current owners have a cracking fully fitted bar in one corner and at the other end a pool table. They also have a small sauna in the far corner. There are a couple of large sofas and a giant cinema screen and projector. At one end is a bathroom with a large walk in shower, a WC and a wash basin. There is a very nice illuminated bathroom mirror. The opposite end by the sauna & pool table there is an even bigger bathroom which contains perhaps the biggest walk in shower I have ever seen. There is of course, a WC & wash basin with integrated furniture.
Back in the main area, there are large double doors that open into the beautiful covered heated swimming pool & jacuzzi area. This extremely large aqua area measures over 97 m2 (1,050 sq ft). It has been cleverly designed and has lots of space for pool side furniture etc. There is also a good size Jacuzzi. It is extra special in that with a quick flick of a switch, the roof retracts creating on open air pool for those hot summer days that we crave in the UK. Again, as with lots of features in this property, we have sold lots of properties with swimming pools, and this is better than most and as good as the rest. Simply lovely!
Just a quick mention that there is a door off the smaller of the two bathrooms which houses the pumps, heaters and filters for the pool and jacuzzi.
Before I venture back to the original part of this smashing property and take you up the impressive semi spiral staircase, let me describe the garden and outbuildings to you.
At around half an acre, the garden is large. It is laid mainly to lawn and therefore is virtually a blank canvas for enthusiastic horticulturists who fancy turning this large green space into something amazing. There is a large patio directly outside the garden room / conservatory and to the right of this there a large, beautiful gazebo that currently houses a plethora of lovely garden furniture. Idyllic when entertaining outside. At the far end there is a wooden summer house and a large brick built double garage. The summer house has electric, and the garage has electric & water. The garage whilst currently used as storage has stairs and a small mezzanine area. This space could be used as a large garage, it could also be used as a large workshop, it could even be reconfigured into more office space or even a small annex.
I am now delighted to take you on a journey up the palatial staircase to the first floor where you have a truly wonderful gallery landing. From this landing you have access to 3 double bedrooms (2 en suite) and the family bathroom.
The largest of the bedrooms (Bedroom 2) is almost 20 m2 (214 sq ft). There is a large window overlooking the front of the property which like all the windows has a bespoke wooden blind. This bathroom has a small (nothing is really small in this house) walk in wardrobe and it shares a large en suite 'Jack & Jill' bathroom with bedroom 3. It has laminated flooring. The Jack & Jill bathroom consists of a bathtub, a walk in shower, a WC & a wash basin. It is fully tiled on the walls and floor. Bedroom 3 is also a large double bedroom. It is over 16 m2 (175 sq ft). It has wooden flooring and a large window overlooking the rear garden.
Bedroom 4 is the smallest bedroom in this impressive property. Having said that, it is over 10 m2 (114 sq ft), so it's a double bedroom, of that there is no doubt! It has double aspect windows overlooking the rear garden and the side of the property.
The family bathroom is large and lovely. There is another very large walk in showers, a WC & a large modern wash basin which has built in draws and storage space.
The wooden floored gallery landing (which also has a large window overlooking the front of the property) also leads you to a staircase that in turn leads you to the second floor and the final 'wow factor' of this ever giving property.
I have seen many large master bedrooms. I have seen many lovely master bedrooms. I cannot though, say that I have ever come across one as large and as beautiful as this!
The entire second floor is the master bedroom. It is approx. 93 m2 (1,000 sq ft) in size. As you enter, the first thing I noticed is the gorgeous large lantern that hovers over the super king size bed. I just imagine what it must look like on a starry starry night! Simple awesome!!
The actual bedroom area is some 37m2 (400 sq ft). The super king size bed gives the image of a standard double! The current owners have a sofa & armchair in here and there is still oodles of space to do whatever you wanted.
A small corridor leads to his and hers en suites. One has a bathtub, WC & wash basin, and the other has yet another extra large walk in shower as well as a WC & wash basin. Both en suites are tastefully decorated, and both have lovely downlighting.
There are two walk in wardrobes (his & hers) that are next to each en suite.
An enormous sleeping area, 2 en suites, 2 walk in wardrobes and a gloriously large over the bed lantern sounds absolutely fabulous doesn't it! Well, it certainly is AND YET, there's more!
Screened off to the right of the stairs is a small kitchenette. There is a sink & drainer and storage cupboards and drawers plus a work top. It is used by the current owners in the main, to make tea, coffee & toast. Why? because another set of double doors led onto a cracking balcony that overlooks the rear garden. What could be nicer! Get out of bed on a sunny warm morning, make a cuppa and sit on your own private south facing balcony! Heaven! I am also thinking that there is probably enough room for a mini stove and a mini fridge which means that a bacon sandwich is certainly not out of the question! This also means that the second floor could easily be a self contained 1 bedroom apartment if so required.
So, What do we have? We have a fabulous large detached property in a highly sought after area.
6 double bedrooms, 5 bathrooms , large reception rooms, a large study /home office, a large garden, lots of car parking space and then there are the 'Magnificent Seven' wow factors:
The Entrance Hall
The Staircase
The Kitchen / Diner
The Entertainment / Games Room
The covered, heated Swimming Pool & Jacuzzi
The Sauna
The simply amazing Master Bedroom with 2 en suites, 2 walk in wardrobes, a kitchenette & a balcony!
It is a super house located in a super village.
What's it like living in Roydon?
Nestled amidst the picturesque landscapes of Essex, Roydon emerges as a quintessential English village, captivating residents and visitors alike with its charm and tranquility. Situated on the River Stort, this idyllic enclave boasts a rich tapestry of history, scenic beauty, and a close-knit community spirit, making it a delightful place to call home.
A Slice of History
Roydon's roots delve deep into the annals of history, with evidence of settlements dating back to Roman times. Over the centuries, it has evolved from a rural hamlet into a vibrant village, while still retaining its historic allure. The presence of architectural gems like St. Peter's Church, with its medieval origins, serves as a reminder of Roydon's enduring heritage.
Natural Splendour
One of the most enchanting aspects of living in Roydon is its proximity to breathtaking natural scenery. The village is enveloped by verdant countryside, offering residents ample opportunities for leisurely strolls, cycling, or simply basking in the tranquillity of nature. The meandering River Stort adds to the allure, providing a picturesque backdrop for those seeking moments of serenity.
Community Spirit
At the heart of Roydon lies its tight-knit community, where neighbours are more than just acquaintances-they're friends. From lively community events to local initiatives aimed at preserving the village's heritage, residents actively participate in fostering a sense of belonging and camaraderie. Whether it's the annual village fete or a charity fundraiser, there's always a sense of warmth and togetherness in Roydon.
Village Amenities
Despite its quaint charm, Roydon boasts a range of amenities catering to residents' everyday needs. From cozy pubs and eateries serving delicious fare to essential shops and services, the village ensures convenience without sacrificing its rural ambiance. Additionally, excellent transport links make it easy to access nearby towns and cities, making Roydon an ideal blend of rural tranquility and urban accessibility.
Education and Recreation
Families residing in Roydon have access to quality education within the village and its surrounding areas. Local schools provide nurturing environments for children to thrive academically and socially. Furthermore, recreational facilities abound, with parks, sports clubs, and leisure centres offering ample opportunities for both adults and youngsters to stay active and engaged.
Embracing the Roydon Lifestyle
Living in Roydon is more than just residing in a village-it's about embracing a lifestyle characterized by simplicity, community, and appreciation for the finer things in life. Whether it's attending a village fair, exploring the scenic countryside, or enjoying a pint at the local pub, every day in Roydon offers a chance to savour life's simple pleasures.
Conclusion
In an increasingly fast-paced world, Roydon stands as a tranquil oasis, where time seems to slow down, and the beauty of everyday life is savoured. From its rich history and natural splendour to its vibrant community spirit and modern amenities, this charming village encapsulates the essence of English countryside living. For those seeking a haven away from the hustle and bustle, Roydon, Essex, welcomes with open arms, promising a life of serenity, warmth, and belonging.
* This property is for sale by way of a conditional sale. This means that the successful buyer will pay a reservation fee when the offer is accepted by the vendors. For full details please call the office on . Open 7 days a week until 10.00pm every night.
Council Tax Band: G
Tenure: Freehold
Living room
5.33m x 4.57m
Study
3.66m x 3.15m
Kitchen/diner
6.55m x 5.31m
Garden Room
5.94m x 5.13m
Kitchen
3.68m x 3.53m
Entertainment Room
12.8m x 4.98m
Swimming pool
10.77m x 9.02m
Garage
5.59m x 5.44m
Master bedroom
7.42m x 5m
Bedroom 1
4.9m x 4.06m
Bedroom 2
4.6m x 3.48m
Bedroom 3
3.33m x 3.18m
Bedroom 4
3.63m x 3.45m
Bedroom 5
3.86m x 3.63m
Brochures
Brochure- COUNCIL TAXA payment made to your local authority in order to pay for local services like schools, libraries, and refuse collection. The amount you pay depends on the value of the property.Read more about council Tax in our glossary page.
- Band: G
- PARKINGDetails of how and where vehicles can be parked, and any associated costs.Read more about parking in our glossary page.
- Off street
- GARDENA property has access to an outdoor space, which could be private or shared.
- Private garden
- ACCESSIBILITYHow a property has been adapted to meet the needs of vulnerable or disabled individuals.Read more about accessibility in our glossary page.
- Ask agent
Restawhile, Epping Road, Roydon, Harlow
Add an important place to see how long it'd take to get there from our property listings.
__mins driving to your place
Your mortgage
Notes
Staying secure when looking for property
Ensure you're up to date with our latest advice on how to avoid fraud or scams when looking for property online.
Visit our security centre to find out moreDisclaimer - Property reference RS0141. The information displayed about this property comprises a property advertisement. Rightmove.co.uk makes no warranty as to the accuracy or completeness of the advertisement or any linked or associated information, and Rightmove has no control over the content. This property advertisement does not constitute property particulars. The information is provided and maintained by Jukes Estate Agents, Harlow. Please contact the selling agent or developer directly to obtain any information which may be available under the terms of The Energy Performance of Buildings (Certificates and Inspections) (England and Wales) Regulations 2007 or the Home Report if in relation to a residential property in Scotland.
*This is the average speed from the provider with the fastest broadband package available at this postcode. The average speed displayed is based on the download speeds of at least 50% of customers at peak time (8pm to 10pm). Fibre/cable services at the postcode are subject to availability and may differ between properties within a postcode. Speeds can be affected by a range of technical and environmental factors. The speed at the property may be lower than that listed above. You can check the estimated speed and confirm availability to a property prior to purchasing on the broadband provider's website. Providers may increase charges. The information is provided and maintained by Decision Technologies Limited. **This is indicative only and based on a 2-person household with multiple devices and simultaneous usage. Broadband performance is affected by multiple factors including number of occupants and devices, simultaneous usage, router range etc. For more information speak to your broadband provider.
Map data ©OpenStreetMap contributors.





