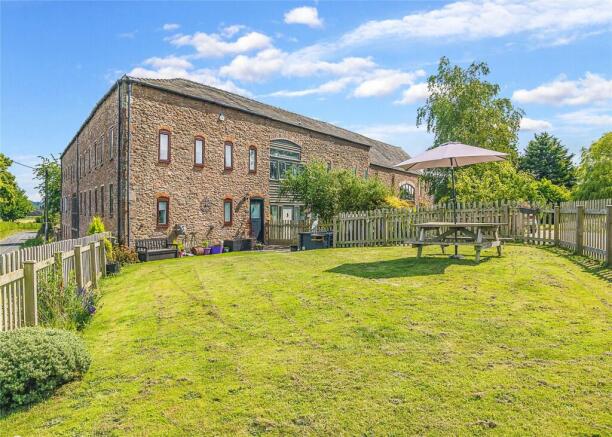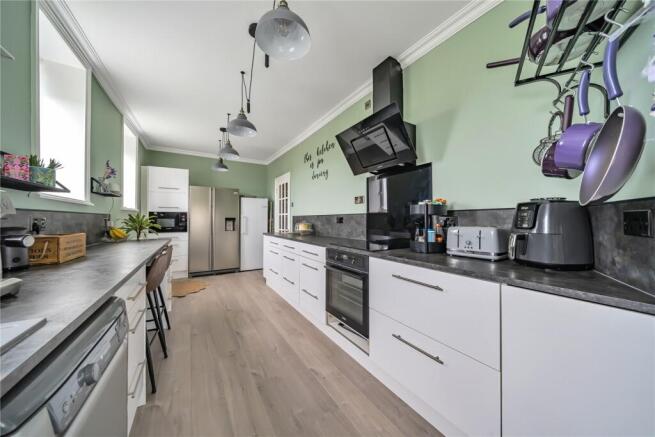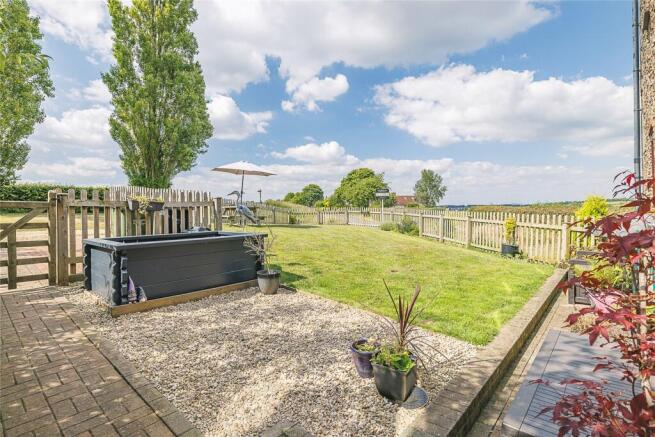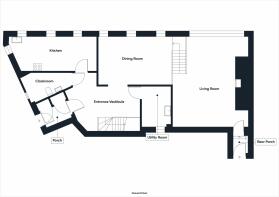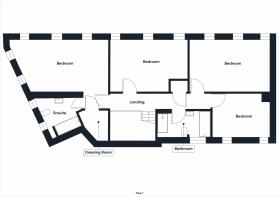Eccleswall Barns, Bromsash, Ross-On-Wye, Herefordshire, HR9

- PROPERTY TYPE
Semi-Detached
- BEDROOMS
4
- BATHROOMS
3
- SIZE
2,174 sq ft
202 sq m
- TENUREDescribes how you own a property. There are different types of tenure - freehold, leasehold, and commonhold.Read more about tenure in our glossary page.
Freehold
Key features
- Large Reception Hall
- Utility & Downstairs Cloakroom
- Kitchen/Breakfast Room
- Dining Room
- Wood Panelled Living Room
- Master Bedroom with En-Suite Bathroom & Dressing Room
- Three Further Double Bedrooms
- Bathrooms
- Oil Fired Central Heating with Hive System
- Easily Managed Garden
Description
The property is one of a complex of converted barns and situated in a beautiful rural area on the fringes of the rural hamlet of Bromsash, just three miles east of Ross-on-Wye. There are beautiful views over the surrounding countryside stretching to the village of Linton, The Malvern Hills and May Hill.
A good range of shopping, social and sporting facilities can be found in Ross-on-Wye approximately three miles away. Also, close by, are two golf clubs. The centres of Hereford, Gloucester and Cheltenham all easily commutable. At Ross-on-Wye the A40 and M50 give excellent links to the Midlands, South Wales and the South West
The property is entered via:
Hardwood glazed door leading into:
Reception Hall:
Hanging space for coats. Attractive tiled flooring. Two good sized storage cupboards. Coving to ceiling. Glazed door into:
Entrance Vestibule:
Full turn staircase to first floor, understairs built in dog crate. Part vaulted ceiling. Coving to ceiling. display niche, radiator. Attractive wood effect Quickstep Hydro flooring in grey oak. Glazed door to:
Utility/Cloakroom:
Floor standing Worcester boiler supplying domestic hot water and central heating. Double glazed window to side aspect. Composite worktops with built in storage beneath, display niches. WC with concealed cistern. Wash hand basin with vanity unit, fitted mirror fronted cabinets. Coving to ceiling, modern towel rail.
Kitchen: 19'8" x 8'1" (6m x 2.46m).
Three double glazed windows to side aspect enjoying lovely views back towards Linton and May Hill, further double glazed window to front aspect looking into the garden. Having been beautifully fitted with breakfast bar, attractive composite worktops with matching upstands. Single bowl sink unit. Integrated Zanussi oven, Bosch induction hob with glass upstand and Cookology extractor hood. Space for American style fridge freezer. Built in Bosch microwave. Radiator. Continuation of the attractive wood effect Quickstep Hydro flooring in grey oak. Chrome power points with USB sockets.
Utility Room: 9'9" x 6'10" (2.97m x 2.08m).
Plumbing for washing machine and space for tumble dryer. One and a half bowl drainer sink unit. Range of base mounted units with tall larder style unit. Ceiling pulley clothes airer. Double glazed window to rear aspect. One and a half bowl drainer sink unit. Rolled edge worktop with splashback. Coving to ceiling. Continuation of the wood effect Quickstep Hydro flooring in grey oak.
Dining Room: 17' x 11'4" (5.18m x 3.45m).
Three double glazed windows to side aspect enjoying the lovely views. Continuation of wood effect Quickstep Hydro flooring in grey oak. Radiator. Steps lead down into:
Living Room: 21'2" x 17'1" (6.45m x 5.2m).
Brick built fireplace with feature inglenook Dovre cast iron wood burning fireplace with exposed lintel above. Wood panelled feature walls, radiator. Large picture style window with the view over May Hill and surrounding countryside. Deep understairs storage cupboard. Fitted wall lights. Solid wood door to:
Rear Lobby:
Door out to rear gardens.
First Floor:
Large landing area with feature light and coving to ceiling. Access to good sized loft space with potential to extend into, subject to the necessary planning consents. Airing cupboard with Gledhill hot water tank. Door into:
Master Bedroom Suite: 19' x 11'7" (5.8m x 3.53m).
Two double glazed windows to front and three to the side aspect all having the lovely views. Door to walk in wardrobe fitted with shelving, hanging rail and storage above. Door to:
En-Suite:
Fitted to a high standard with attractive flooring. Panelled bath with glazed screen and electric power shower over. Square wash hand basin with navy blue vanity unit, fitted mirror with shaver point over, two towel rails. WC with concealed cistern. Recess with three shelves. Two double glazed windows to front aspect.
Bedroom 2: 17'1" x 11'6" (5.2m x 3.5m).
Three double glazed windows to side aspect again with the views. Built in wardrobe. Radiator. Coving to ceiling.
Bedroom 3: 17'5" x 11'3" (5.3m x 3.43m).
Three double glazed windows to side aspect. Radiator.
Bedroom 4: 12'7" x 9'8" (3.84m x 2.95m).
Currently used as a home office/cinema room. Built in cupboards, worktop. Two double glazed windows to rear aspect.
Bathroom:
Fitted to a very high standard with double glazed window to rear aspect. Jacuzzi style bath with tiled surrounds. Wash hand basin with vanity unit beneath. WC with concealed cistern. walk in enclosed shower cubicle with dual heads and attachment. Tiled surrounds. Extractor fan. Ladder style towel rail.
Outside
The property is entered via gravelled driveway which is owned by Malvern House, with the other properties having right of way over. A recessed block paved area provides parking for one large vehicle with a gate leading into the garden and lawned area leading down to a level patio taking in beautiful views towards the Malvern hills and locally renowned beauty spot of May Hill.
Away from the property down the private gravelled driveway leading down onto a shared block paved area which leads to:
Garage: 23' x 9'6" (7.01m x 2.9m). The last on the right hand side. Having power points and lighting. Attached to which is a Lockable shed: 14'8" x 5'5" (4.47m x 1.65m). Racked out with shelving. Lighting and power points.
From the driveway proceed to the right where you will find the oil tank and track leading around to the rear with a grassed area and with access to the inspection tanks. To the rear of the property there is a walkway with Cotswold stone courtyard. Picket fence enclosed area with access into the house. All shared block paved areas are owned by Malvern House and have further parking there.
Agents Note:
Any maintenance costs of driveway or communal parking area is shared, costs of which are split between the four properties when required there is also a right of way at all times for agricultrural use to the field at the rear of the gravelled drive.
Directions:
From Ross-on-Wye proceed east on the A40 for approximately 2 miles to the village of Weston Under Penyard. Turn left at the Weston Cross public house and continue on for approximately 1 mile to Bromsash crossroads. Turn right and the property will be found a short distance on the right.
Brochures
Particulars- COUNCIL TAXA payment made to your local authority in order to pay for local services like schools, libraries, and refuse collection. The amount you pay depends on the value of the property.Read more about council Tax in our glossary page.
- Band: F
- PARKINGDetails of how and where vehicles can be parked, and any associated costs.Read more about parking in our glossary page.
- Yes
- GARDENA property has access to an outdoor space, which could be private or shared.
- Yes
- ACCESSIBILITYHow a property has been adapted to meet the needs of vulnerable or disabled individuals.Read more about accessibility in our glossary page.
- Ask agent
Eccleswall Barns, Bromsash, Ross-On-Wye, Herefordshire, HR9
Add an important place to see how long it'd take to get there from our property listings.
__mins driving to your place
Get an instant, personalised result:
- Show sellers you’re serious
- Secure viewings faster with agents
- No impact on your credit score



Your mortgage
Notes
Staying secure when looking for property
Ensure you're up to date with our latest advice on how to avoid fraud or scams when looking for property online.
Visit our security centre to find out moreDisclaimer - Property reference WRR240051. The information displayed about this property comprises a property advertisement. Rightmove.co.uk makes no warranty as to the accuracy or completeness of the advertisement or any linked or associated information, and Rightmove has no control over the content. This property advertisement does not constitute property particulars. The information is provided and maintained by Richard Butler & Associates, Ross-On-Wye. Please contact the selling agent or developer directly to obtain any information which may be available under the terms of The Energy Performance of Buildings (Certificates and Inspections) (England and Wales) Regulations 2007 or the Home Report if in relation to a residential property in Scotland.
*This is the average speed from the provider with the fastest broadband package available at this postcode. The average speed displayed is based on the download speeds of at least 50% of customers at peak time (8pm to 10pm). Fibre/cable services at the postcode are subject to availability and may differ between properties within a postcode. Speeds can be affected by a range of technical and environmental factors. The speed at the property may be lower than that listed above. You can check the estimated speed and confirm availability to a property prior to purchasing on the broadband provider's website. Providers may increase charges. The information is provided and maintained by Decision Technologies Limited. **This is indicative only and based on a 2-person household with multiple devices and simultaneous usage. Broadband performance is affected by multiple factors including number of occupants and devices, simultaneous usage, router range etc. For more information speak to your broadband provider.
Map data ©OpenStreetMap contributors.
