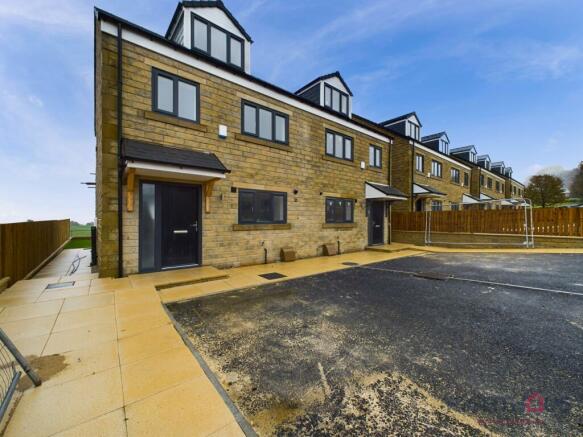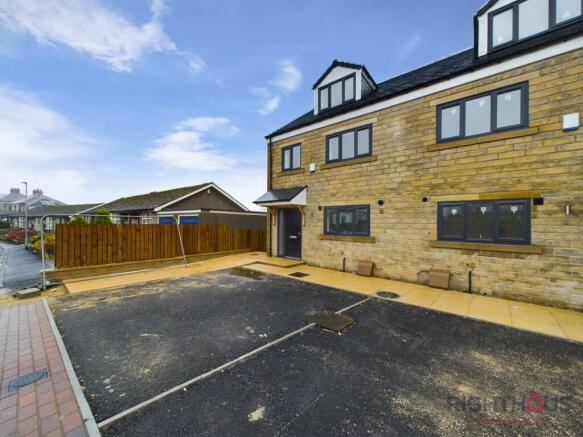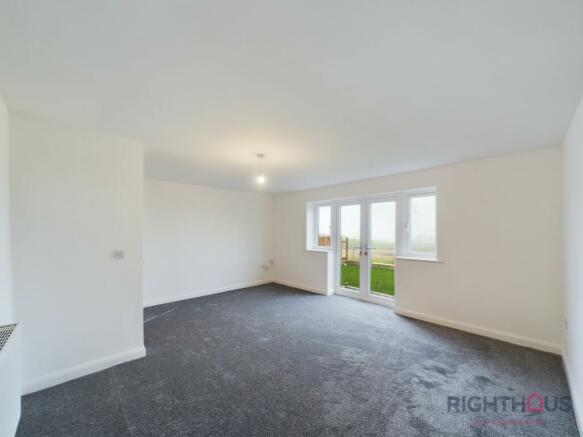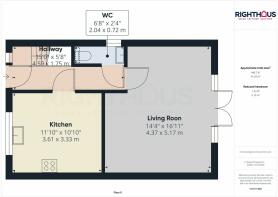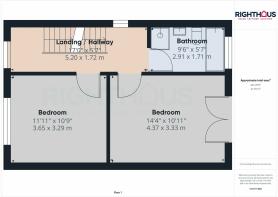Woodlands Grove, Queensbury, BD13

Letting details
- Let available date:
- Now
- Deposit:
- £1,440A deposit provides security for a landlord against damage, or unpaid rent by a tenant.Read more about deposit in our glossary page.
- Min. Tenancy:
- 12 months How long the landlord offers to let the property for.Read more about tenancy length in our glossary page.
- Let type:
- Long term
- Furnish type:
- Unfurnished
- Council Tax:
- Ask agent
- PROPERTY TYPE
Semi-Detached
- BEDROOMS
4
- BATHROOMS
2
- SIZE
1,216 sq ft
113 sq m
Key features
- NEW BUILD PROPERTIES LOCATED IN AN EXCLUSIVE DEVELOPMENT
- LIVING ROOM WITH PATIO DOORS & KITCHEN/DINER
- MODERN INTERIOR
- FINISHED TO A HIGH STANDARD
- 4 BEDROOMS
- 4 PIECE BATHROOM SUITE & GROUND FLOOR WC
- GARDEN
- DRIVEWAY
- SOUGHT AFTER LOCATION
Description
BRAND NEW FOUR BEDROOM SEMI-DETACHED PROPERTY! As you step inside you are greeted by a welcoming entrance and hallway which leads to the generously sized lounge that is perfect for entertaining guests as well as relaxing after a long day.
The modern fitted kitchen suite provides ample storage space and workspace. The property features four generously proportioned bedrooms, providing ample space for relaxation and privacy. The main bedroom boasts a Juliet balcony. The remaining three bedrooms are equally well appointed, offering flexibility for guests or a growing family.
One of the stand out features of this property is the beautiful view from the rear. The abundance of nature and greenery provides a tranquil environment. The front and rear garden are beautifully landscaped.
Outside, the front garden displays charm with its low maintenance design and parking space. The rear garden has a calm and peaceful energy perfect for outdoor gatherings or hosting barbecues with friends and family. The modern fencing enclose the garden creating a sense of privacy and tranquility.
In conclusion, this four-bedroom property offers a comfortable living space, perfect for those who appreciate a modern property. Contact our office today to arrange a viewing and secure your chance to live in this remarkable property!
Living Room
4.37m x 5.17m
This generously sized lounge has a lot to offer including brand new carpets, gas central heating to keep a cosy homely feeling running through the room and the double glazed windows and doors providing excellent insulation and energy efficiency for a peaceful living environment while allowing ample natural light to flow in. UPVC patio doors allowing access to the rear of the property.
Kitchen
3.61m x 3.33m
This spacious kitchen offers a variety of modern wall and base units providing ample storage space. In addition, it boasts a generous amount of workspace. This kitchen is equipped with a fitted hob, oven and grill, space for Fridge/ freezer and a sink unit complete with a drainer.In addition, the kitchen offers the comfort of gas central heating and double glazing, ensuring a cozy atmosphere.
W.C.
2.04m x 0.72m
The W.C. consists of a 2 piece suite, which includes a low level W.C. and a pedestal hand basin. Additionally, it benefits from gas central heating and double glazing.
Stairs
Providing access to the first floor landing.
Bedroom 1
4.37m x 3.33m
The bedroom boasts a lovely modern decor and is adorned with plush carpeting It is equipped with the comfort of gas central heating and double glazing. Additionally this bedroom enjoys a Juliet balcony allowing an abundance of natural light as well as providing a serene view.
Bedroom 2
3.65m x 3.29m
The bedroom is beautifully adorned with modern flooring, which adds a touch of elegance to the space. Additionally, you will be pleased to know that it benefits from the convenience of gas central heating and the added comfort of double glazing.
Bathroom
2.91m x 1.71m
This fully tiled family bathroom features a 4 piece suite which includes a relaxing panelled bath, a spacious corner shower cubicle, a low level W.C. and a pedestal hand basin. Additionally, this bathroom offers the convenience of gas central heating and double glazing.
Stairs
Providing access to the top floor landing.
Bedroom 3
3.23m x 4.22m
The bedroom is enhanced by modern carpets. It also enjoys the advantages of gas central heating and double glazing.
Bedroom 4
3.09m x 5.19m
A double bedroom with brand new carpets benefiting from gas central heating and double glazing.
DISCLAIMER
Please be advised that we have multiple properties available in this exclusive developments. All properties feature a similar layout and are being brought to the market in a condition similar to the show home depicted in the images.
Rear Garden
The easily manageable rear garden boasts greenery and provides privacy from neighbouring properties.
Parking - Driveway
Driveway to the front present allowing parking.
Energy performance certificate - ask agent
Woodlands Grove, Queensbury, BD13
NEAREST STATIONS
Distances are straight line measurements from the centre of the postcode- Low Moor Station3.3 miles
- Bradford Interchange Station3.5 miles
- Halifax Station3.6 miles
About the agent
We are a 5* rated, multi award-winning agency bridging the gap between your traditional high street agents and 'not so personal' national online agents. Our aim is simple; combine local agent expertise, the highest level of personalised customer service and modern methods of online marketing to reach the applicants for your home, without expensive upfront costs or fees.
Notes
Staying secure when looking for property
Ensure you're up to date with our latest advice on how to avoid fraud or scams when looking for property online.
Visit our security centre to find out moreDisclaimer - Property reference 365a5bcf-5a01-43ef-8390-70f47a815c76. The information displayed about this property comprises a property advertisement. Rightmove.co.uk makes no warranty as to the accuracy or completeness of the advertisement or any linked or associated information, and Rightmove has no control over the content. This property advertisement does not constitute property particulars. The information is provided and maintained by Righthaus Properties, Brighouse. Please contact the selling agent or developer directly to obtain any information which may be available under the terms of The Energy Performance of Buildings (Certificates and Inspections) (England and Wales) Regulations 2007 or the Home Report if in relation to a residential property in Scotland.
*This is the average speed from the provider with the fastest broadband package available at this postcode. The average speed displayed is based on the download speeds of at least 50% of customers at peak time (8pm to 10pm). Fibre/cable services at the postcode are subject to availability and may differ between properties within a postcode. Speeds can be affected by a range of technical and environmental factors. The speed at the property may be lower than that listed above. You can check the estimated speed and confirm availability to a property prior to purchasing on the broadband provider's website. Providers may increase charges. The information is provided and maintained by Decision Technologies Limited. **This is indicative only and based on a 2-person household with multiple devices and simultaneous usage. Broadband performance is affected by multiple factors including number of occupants and devices, simultaneous usage, router range etc. For more information speak to your broadband provider.
Map data ©OpenStreetMap contributors.
