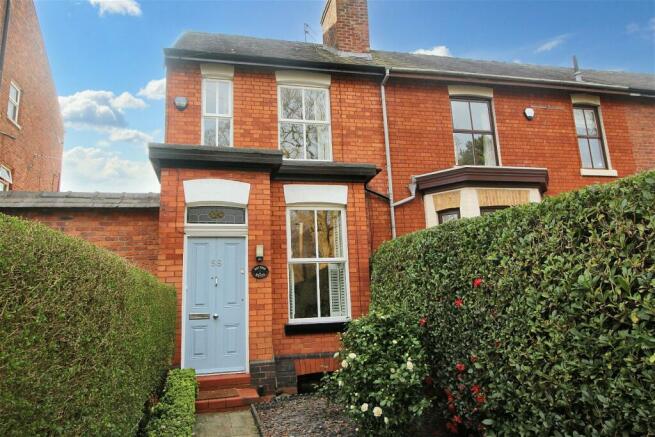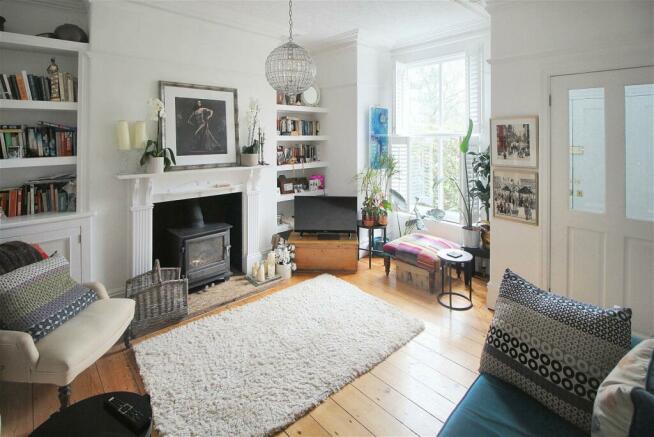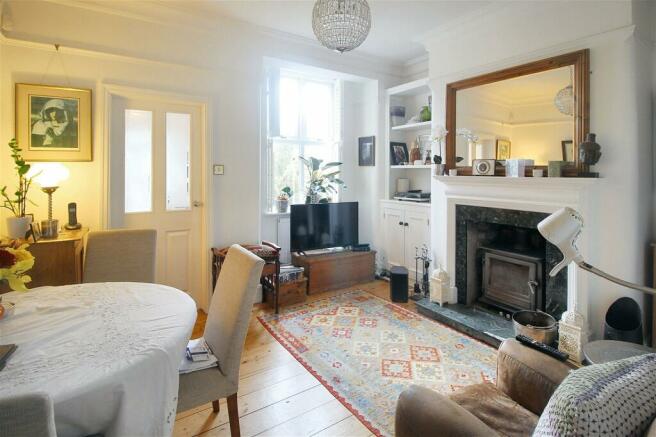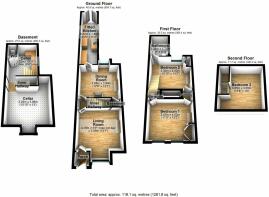Massie Street, Cheadle, SK8 1DU
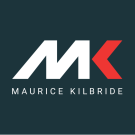
- PROPERTY TYPE
End of Terrace
- BEDROOMS
2
- BATHROOMS
2
- SIZE
1,281 sq ft
119 sq m
- TENUREDescribes how you own a property. There are different types of tenure - freehold, leasehold, and commonhold.Read more about tenure in our glossary page.
Freehold
Key features
- Historic Victorian end terraced home in the heart of Cheadle village
- Stunning views overlooking Brooklyn Crescent Park
- Thoughtfully and sympathetically modernised and extended
- Two separate reception rooms with feature multi-fuel stove fires
- Stylish contemporary fitted kitchen
- Basement converted to usable space including utility room, WC, and separate storage
- Two well-appointed first floor bedrooms, one with en suite washroom/WC.
- Converted loft provides a versatile third bedroom or additional living space.
- Central heating and double glazing throughout
- Delightful rear courtyard with various seating areas and garage
Description
Welcome to this charming Victorian end terraced family home nestled in the heart of Cheadle village, offering delightful views overlooking Brooklyn Crescent Park. Situated within the village conservation area, this exquisite property boasts over four storeys of beautifully modernised and extended living space, seamlessly blending historic charm with contemporary design.
Upon entering, you're greeted by a sense of warmth and character, with two separate reception rooms adorned with feature multi-fuel stove fires, perfect for cosy Winter evenings. The contemporary fitted kitchen provides a stylish hub marrying functionality with modern design. Descending to the basement, you'll discover two chambers thoughtfully converted into a utility room and a WC, along with a separate storage room, offering additional space for practical living arrangements. Ascending to the first floor, two well-appointed bedrooms await, with the main bedroom boasting its own en suite washroom/WC for added convenience. The second room can be a bedroom and is accompanied by the main bathroom/WC. Ascend further to the converted loft, where a third bedroom awaits, offering versatile accommodation options to suit all needs.
Modern comforts abound with central heating and double glazing throughout, ensuring a comfortable atmosphere year-round. Step outside to a delightful rear courtyard, offering various seating areas amidst private surroundings, perfect for alfresco dining and relaxation. A garage at the rear provides convenient storage or parking solutions, while residents permit parking at the front ensures hassle-free commuting.
Experience the epitome of Victorian elegance and contemporary living in this stunning family home, where history meets modern convenience in perfect harmony. Embrace the tranquillity of village life while enjoying easy access to shops, schools and other amenities and the natural beauty of Brooklyn Crescent Park. Don't miss your chance to call this enchanting property home.
Approximate room sizes
Entrance Porch
Attractive hardwood front door with leaded stained glass top light, radiator, tiled flooring, coved ceiling, door to:
Living Room 4.19m (13'9") max including bay x 3.99m (13'1")
Double glazed box window to front, Adam style fire surround, with marble hearth and inset multi fuel stove. Built in shelving and cupboard to recesses and meter cupboard, tv point, two double radiators, stripped and polished wooden flooring, picture rail, dimmer control, original cornice style ceiling, hardwood door with attractive leaded stained glass panels to:
Inner Hallway
Single radiator in decorative cover, stripped and polished wooden flooring, central heating thermostat, staircase to first floor, door to:
Dining Room 3.99m (13'1") x 3.88m (12'9")
Double glazed box window to rear, Adam style fireplace with marble surround and hearth and inset multi fuel stove, recessed shelving and cupboard, coved ceiling, two radiators, stripped and polished wooden flooring, telephone point, door to kitchen and basement:
Fitted Kitchen 6.32m (20'9") x 1.80m (5'11")
Fitted with a matching range of contemporary base and eye level units with contrasting worktop space over, stainless steel sink unit with single drainer and mixer tap, integrated fridge and dishwasher, plumbing for automatic washing machine, built-in electric oven, built-in four ring ceramic hob, double glazed windows to side, double radiator, tiled flooring, recessed ceiling spot lights, wall tiling to work top areas, double glazed double doors opening onto the rear garden, stable style composite door to side elevation.
Basement
Staircase down to:
Cellar 3.32m (10'11") x 2.84m (9'4") max
Radiator, tiled flooring, Fitted work surfaces, cupboards, drawers, freezer, recessed ceiling spotlights, door to:
WC
Pedestal wash hand basin with a tiled splashback and low-level Saniflow WC, tiled floor.
Cellar 3.96m (13') x 3.29m (10'10")
Double glazed box window to front, radiator, tiled flooring, meters cupboards, recessed ceiling spot lights, fireplace.
First Floor Landing
Door to:
Bedroom 1 4.02m (13'2") x 3.47m (11'5")
Two double glazed windows to front, decorative cast iron fireplace with tiled hearth, built in storage cupboard, radiator, double radiator, stripped and polished wooden flooring, original cornice style ceiling, door to:
En-suite WC
Two piece suite with vanity wash unit and storage under, low-level WC, extractor fan, tiled floor.
Rear Room/Bedroom 2 4.02m (13'2") x 3.30m (10'10")
Double glazed window to rear, decorative cast iron fireplace with tiled hearth, built in storage cupboard, contemporary tall radiator, stripped and polished wooden flooring, original cornice style ceiling, staircase to second floor, door to:
Bathroom
Three piece suite comprising panelled bath with separate shower over and glass screen, pedestal wash hand basin and low-level WC, tiled splashbacks, heated towel rail, bathroom cupboard, vinyl floor covering. Double glazed Velux skylight window to rear.
Second Floor
Bedroom 3 3.85m (12'8") x 3.05m (10')
Double glazed Velux skylight window to rear, double radiator, access to eaves storage, spot lighting, built in cupboards to recess.
Outside
The property is set well back from the road and there is a high hedge for privacy at the front, along with a central path, well stocked flower, shrub and slate bed borders. To the rear is a quite delightful, private and very well stocked garden, with so much going on! There are various decked and stone seating areas at different points in the garden, which is bordered by a high wall and enjoys a stone path winding throughout the garden. There are well stocked, raised sleepers full of colourful flowers, shrubs and evergreens, colourful pots, a greenhouse , exterior lighting and tap and beyond the garden there is a useful detached garage with an up and over door.
Brochures
Brochure 1Council TaxA payment made to your local authority in order to pay for local services like schools, libraries, and refuse collection. The amount you pay depends on the value of the property.Read more about council tax in our glossary page.
Band: D
Massie Street, Cheadle, SK8 1DU
NEAREST STATIONS
Distances are straight line measurements from the centre of the postcode- Gatley Station0.6 miles
- East Didsbury Station1.2 miles
- East Didsbury Tram Stop1.4 miles
About the agent
We are a reputable family owned company with comprehensive knowledge of our local market, providing a first class service, whilst offering truly national and world wide coverage. Honesty and integrity are our watchwords but we also pioneer and embrace all that is new in property sales where this serves our clients better.
Established in 2000, our superb property showroom in Cheadle occupies arguably the most prominent position, right in the village centre and still attracts considerabl
Industry affiliations

Notes
Staying secure when looking for property
Ensure you're up to date with our latest advice on how to avoid fraud or scams when looking for property online.
Visit our security centre to find out moreDisclaimer - Property reference S878877. The information displayed about this property comprises a property advertisement. Rightmove.co.uk makes no warranty as to the accuracy or completeness of the advertisement or any linked or associated information, and Rightmove has no control over the content. This property advertisement does not constitute property particulars. The information is provided and maintained by Maurice Kilbride Independent Estate Agents, Cheadle. Please contact the selling agent or developer directly to obtain any information which may be available under the terms of The Energy Performance of Buildings (Certificates and Inspections) (England and Wales) Regulations 2007 or the Home Report if in relation to a residential property in Scotland.
*This is the average speed from the provider with the fastest broadband package available at this postcode. The average speed displayed is based on the download speeds of at least 50% of customers at peak time (8pm to 10pm). Fibre/cable services at the postcode are subject to availability and may differ between properties within a postcode. Speeds can be affected by a range of technical and environmental factors. The speed at the property may be lower than that listed above. You can check the estimated speed and confirm availability to a property prior to purchasing on the broadband provider's website. Providers may increase charges. The information is provided and maintained by Decision Technologies Limited. **This is indicative only and based on a 2-person household with multiple devices and simultaneous usage. Broadband performance is affected by multiple factors including number of occupants and devices, simultaneous usage, router range etc. For more information speak to your broadband provider.
Map data ©OpenStreetMap contributors.
