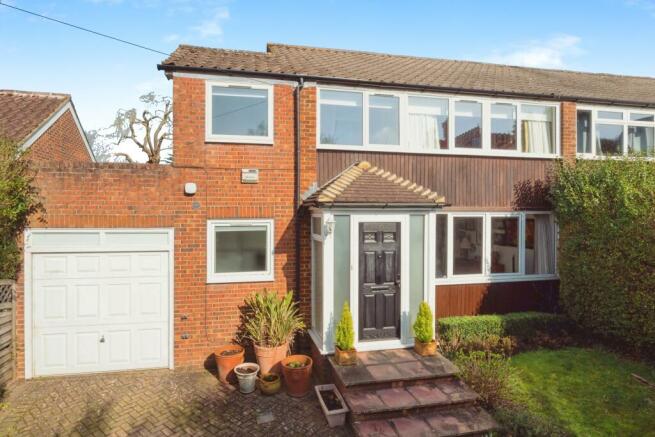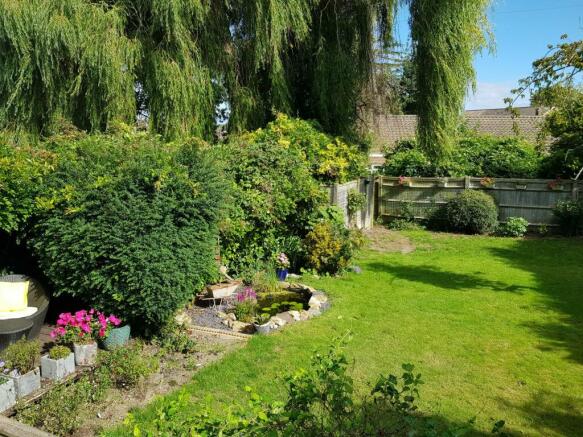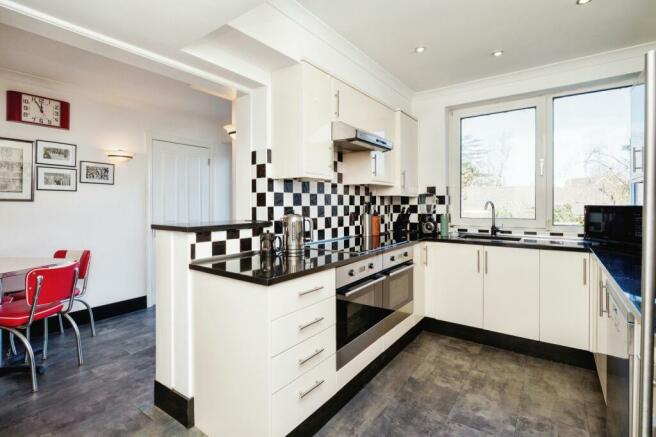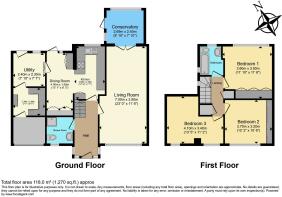Sandhurst Park, Tunbridge Wells, TN2

- PROPERTY TYPE
Semi-Detached
- BEDROOMS
3
- BATHROOMS
2
- SIZE
Ask agent
- TENUREDescribes how you own a property. There are different types of tenure - freehold, leasehold, and commonhold.Read more about tenure in our glossary page.
Freehold
Key features
- 3 Genuine double bedrooms
- 2 Bathrooms
- Modern fitted kitchen/diner
- Good sized lounge
- Conservatory
- Study
- Utility room
- Large garden
- Gas central heating and double glazing
- Driveway parking
Description
EPC rating C
We were really impressed by this spacious extended 3 bedroom semi detached house as soon as we walked in the door. The property offers so many practical features which make it the absolute ideal choice for a growing family. Firstly there are the bedroom sizes. There will be no arguing when the children pick their bedrooms as they are all doubles. There are also 2 bathrooms and WCs great for everyday use. The ground floor accommodation has a lovely reception hallway, large lounge, conservatory, modern fitted kitchen with separate dining area plus a utility and study. This gives the property real versatility. The outside space is equally impressive with driveway parking to the front and a lovely rear garden ideal for entertaining in those summer months.
We also believe there would be an excellent opportunity to extend the first floor accommodation to add a forth bedroom and en-suite ( stpp).
We spoke to the vendor about her time in this lovely home and she was able to provide us with the following information which we feel says everything you need to know. So why not read on then take the immersive 360 virtual tour and arrange your on site visit to this lovely home.
What attracted you to the property when you bought it ?
- The location – close to schools, the station, the centre of town, a great park, and the A21. The fact that it is for the most part, not overlooked, especially to the rear. The fact that it has 3 double bedrooms to accommodate a teenage family. The fact that it was deceptively spacious, with a good dining space and small conservatory for use as a home office. The amazing North facing garden, which catches the sun throughout the day. We also saw great potential to grow and adapt the property, which we have partly achieved. We have architect plans for a fourth double bedroom with an ensuite to be located over the garage, which we were unable to fund but are happy to pass on to the next owner.
What improvements have you made to the house ?
- Front porch re-constructed to integrate porch with main hall. New front door and windows. Under-stair cupboard built for added hall storage.
- New flooring throughout the house.
- Radiator covers built for radiators in hall, lounge, ‘orange’ front bedroom
- Downstairs bathroom completely refitted with new units and shower. Bespoke blinds added, which will be included in the sale.
- Integral bookshelves built into lounge plus new doors leading from lounge to conservatory.
- Bookshelves and storage units added to the conservatory, to be included in the sale.
- Kitchen remodelled to include 2 ovens and a large induction hob. Extra storage added to the dining area in the kitchen.
- Garage reconfigured and remodelled to become 3 separate spaces – utility room, storage room and small garage.
- New garden pond inserted 3 yrs ago. New lower right garden deck created. Fenced garden compost area created. Lower and right garden fences were replaced 7 years ago.
- Garden was completely replanted during covid and most beds are now established, with flowers all year round at some point in the garden.
- 1st floor bathroom reconfigured and completely refitted with new units, bath/shower.
- Inserted water pumps to increase shower pressure in both bathrooms.
- Upstairs bedrooms reconfigured – rear double bedroom expanded by moving the wall further into the front double bedroom, thus gaining space in rear room for wall to wall, floor to ceiling integral storage. Door of 3rd bedroom (the yellow room) moved so that the airing cupboard became part of the hall rather than the bedroom.
- Integral bookcases built into the front double bedroom to increase storage
- Front upstairs windows replaced 3-5 yrs ago (i.e. across both front bedrooms)
- Integral laundry cupboard created in upstairs hall.
What have you enjoyed about living there ?
- The space in bedrooms and garden means that we have been able to accommodate large groups of family/friends.
- Our kids, when living at home, were always able to walk everywhere in Tunbridge Wells from our location, meaning that we rarely had to ferry them locally.
- The proximity of the property to the station is a godsend, plus it is so easy to get to supermarkets, cinema and gym in the North Farms estate.
- The light in the house is really lovely – the windows plus the north/south appointment of the property mean that the house is never dark.
- The garden is a complete joy, with morning sun on the lower right deck and evening sun on the upper patio.
- The variety of trees in the immediate vicinity mean that we get an abundance of wildlife – foxes have nested in our compost area, with cubs playing on the lawn, frogs spawn in the pond every year, and we are blessed with a fabulous array of birds – jays, magpies, a beautiful woodpecker, starlings, collared doves.
Location
Tunbridge Wells is home to a number of well-regarded schools the closest being St. Matthews and St Johns Primary and nearby Secondary schools include Skinners Grammar School, Tunbridge Wells Boys Grammar & Tunbridge Wells Girls Grammar, (TWGGS). Aside from the Grammar schools, there are a number of other choices including the Bennett Memorial Diocesan School, St Gregory s Catholic School and the Skinners Academy.
The property is well situated for a range of shops and services close by with many of the well-known high street retailers in the Royal Victoria Place Shopping Centre as well as the more individual independent shops and restaurants in both Tunbridge Wells High Street, High Brooms, Southborough High Street as well as the historic Pantiles. High Brooms Main Line Train Station is just a short Five Minute Walk Away!
For leisure, Knights Park offers a multi-screen cinema complex, a bowling alley and health/fitness club for those looking for activities close by as well as a number of Parks and recreation grounds, the closest being Colebrook Recreation Grounds, The Ridgeway, Southborough Common and Pennington Park and , all offering a range of activities depending on your preferences. Further facilities are available on the fringes of the town and in the surrounding countryside for a range of activities such as golf, cycling, horse riding, sailing and many others.
Transport links from Sandhurst Park are excellent with High Brooms Main Line Station just a short five minute walk away offering a regular service to London (to the North) and Hastings (to the South). The A21 is easily accessible just north of Southborough which gives access to the coast (to the South) and the M25 (to the North). Gatwick Airport is also within easy reach being around 25 miles away.
Disclaimer
Whilst we make enquiries with the Seller to ensure the information provided is accurate, Yopa makes no representations or warranties of any kind with respect to the statements contained in the particulars which should not be relied upon as representations of fact. All representations contained in the particulars are based on details supplied by the Seller. Your Conveyancer is legally responsible for ensuring any purchase agreement fully protects your position. Please inform us if you become aware of any information being inaccurate.
Money Laundering Regulations
Should a purchaser(s) have an offer accepted on a property marketed by Yopa, they will need to undertake an identification check and asked to provide information on the source and proof of funds. This is done to meet our obligation under Anti Money Laundering Regulations (AML) and is a legal requirement. We use a specialist third party service together with an in-house compliance team to verify your information. The cost of these checks is £70 +VAT per purchase, which is paid in advance, when an offer is agreed and prior to a sales memorandum being issued. This charge is non-refundable under any circumstances.
Energy performance certificate - ask agent
Council TaxA payment made to your local authority in order to pay for local services like schools, libraries, and refuse collection. The amount you pay depends on the value of the property.Read more about council tax in our glossary page.
Ask agent
Sandhurst Park, Tunbridge Wells, TN2
NEAREST STATIONS
Distances are straight line measurements from the centre of the postcode- High Brooms Station0.3 miles
- Tunbridge Wells Station1.2 miles
- Frant Station3.0 miles
About the agent
Yopa is an award-winning estate agency with local agents operating across the South East. With fair fixed fees, a No Sale, No Fee option, and a team of experts on hand every day of the week, you'll know your home sale or purchase is in great hands.
So why choose Yopa?
- Local Yopa agents sell a home every twelve minutes
- We have been named the best online estate agency of 2021
- We're rated 'excellent' by Trustpilot based on over 13,000 reviews
- Our fair
Notes
Staying secure when looking for property
Ensure you're up to date with our latest advice on how to avoid fraud or scams when looking for property online.
Visit our security centre to find out moreDisclaimer - Property reference 378231. The information displayed about this property comprises a property advertisement. Rightmove.co.uk makes no warranty as to the accuracy or completeness of the advertisement or any linked or associated information, and Rightmove has no control over the content. This property advertisement does not constitute property particulars. The information is provided and maintained by Yopa, South East & London. Please contact the selling agent or developer directly to obtain any information which may be available under the terms of The Energy Performance of Buildings (Certificates and Inspections) (England and Wales) Regulations 2007 or the Home Report if in relation to a residential property in Scotland.
*This is the average speed from the provider with the fastest broadband package available at this postcode. The average speed displayed is based on the download speeds of at least 50% of customers at peak time (8pm to 10pm). Fibre/cable services at the postcode are subject to availability and may differ between properties within a postcode. Speeds can be affected by a range of technical and environmental factors. The speed at the property may be lower than that listed above. You can check the estimated speed and confirm availability to a property prior to purchasing on the broadband provider's website. Providers may increase charges. The information is provided and maintained by Decision Technologies Limited. **This is indicative only and based on a 2-person household with multiple devices and simultaneous usage. Broadband performance is affected by multiple factors including number of occupants and devices, simultaneous usage, router range etc. For more information speak to your broadband provider.
Map data ©OpenStreetMap contributors.




