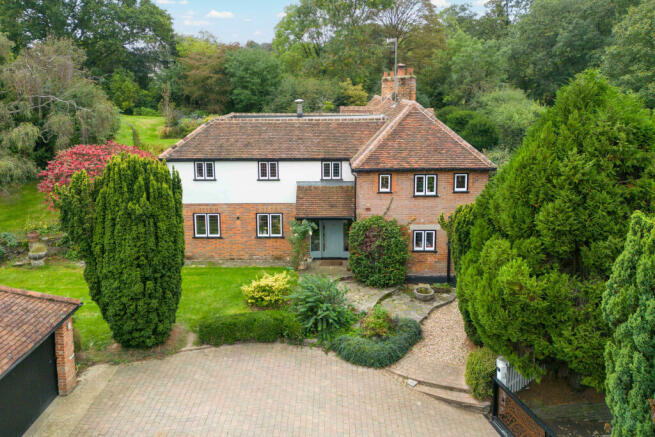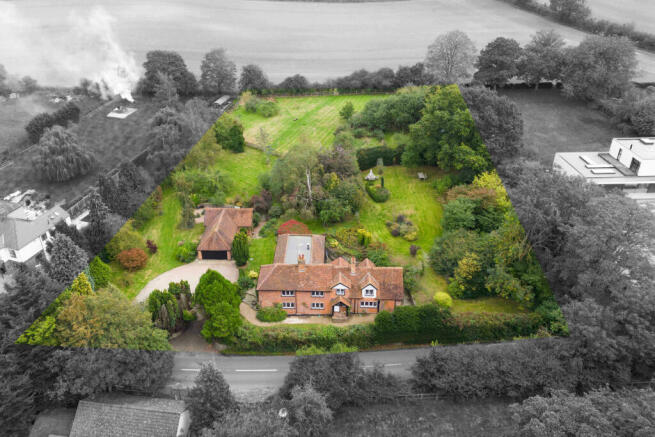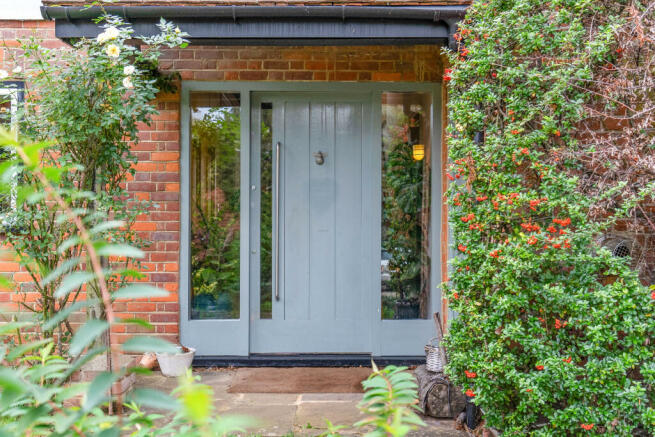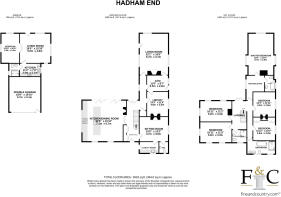Hadham End, Medcalf Hill, Widford

- PROPERTY TYPE
Detached
- BEDROOMS
5
- BATHROOMS
3
- SIZE
3,918 sq ft
364 sq m
- TENUREDescribes how you own a property. There are different types of tenure - freehold, leasehold, and commonhold.Read more about tenure in our glossary page.
Freehold
Key features
- Grade ll listed home
- Set within 1.65 acres
- Five double bedrooms
- Double garage
- One bedroom annex
- Original house dating back to 1730's
- Forecourt parking for many cars
- Bespoke electric gates
- Modern kitchen diner
- Total accommodation of approximately 3918sq.ft.
Description
THE PROPERTY
A Beautiful grade ll listed home, sympathetically extended over the years from the original 1730's cottage.
This family home has been restored throughout and extended to create a wonderful five-bedroom house which would suit a family.
There is also a detached double garage and annex in the grounds for families looking to bring all their generations together or alternatively enjoy a home office.
The accommodation in total is approximately 3918 sq. ft.
The plot is approximately 1.65 acres, set behind electric gates with a large driveway, beautiful gardens, and paddock to the rear.
The current owners are exploring options to build an agricultural style Dutch barn dwelling to the rear paddock.
No planning submitted and drawings available on request.
If you are looking for a home with potential to build or develop this is absolutely something to view.
STEP INSIDE
A stunning Grade ll listed family home, refurbished and re designed to create the ultimate family home.
The house offers a warm modern welcome into a light and airy double height hallway at the heart of the house with porcelain tiled flooring and French doors to the rear leading out to the courtyard/patio and gardens.
A full height double doorway leads you into the modern kitchen dining area, the heart of this home. A wood burning stove, and doors leading out to the secluded courtyard/patio area make this a great entertaining space.
Entering the older part of the house you feel that you are stepping back into time; there is a cosy sitting room with wood burning stove and utility with cloakroom just to the side, a library, and a gym / music room with the original feature front door dating from an earlier re modelling in 1929 when the house was a collection of three workers cottages.
The main living room is the most magical space in the home and part of the oldest section of the building, with inglenook fireplace, exposed beams and a doorway leading out the rear courtyard/patio. 1920's pitch pine parquet flooring is a feature of both living room and the gym / music room.
On the first floor in the older part of the house there is a stunning master bedroom with vaulted ceiling, ensuite bathroom and dressing room, two further bedrooms with ornate fireplaces and a beautiful, panelled bathroom.
Across the landing, the most recent addition to the house accommodates two large double bedrooms with views into the gardens and a modern shower room.
The landing is light and airy and brings the old and new together with French doors and Juliette balcony overlooking the gardens.
STEP OUTSIDE
The 1.65-acre property is set behind bespoke electric gates leading to a spacious forecourt with double garage, and plenty of space of
all the family to park.
The mature gardens are beautifully maintained and secluded with a pretty patio area to the rear of the property, a great spot to sit and have a glass of wine or read a book.
The garden is laid with lawn with various tree and shrub borders and elevated area great for entertaining and enjoying spectacular sunsets across the rolling countryside.
To the rear of the garden, a large shed, fruit trees and a vegetable garden are sheltered behind a yew hedge.
A secluded area that has previously been home to a flock of chickens.
To the rear of the property is a paddock of approximately 0.6 acres, with some ancient fruit trees, elevated and backing on to farmland.
You appreciate the views across the countryside from all directions. The current owners had a dream to one day potentially build a home on the paddock. An agricultural style Dutch barn of approximately 2500 sq. ft. has been designed to sit discreetly back on the higher part of the paddock and out of sight from the main house.
We do have drawings of ideas the owners have produced to offer vision. No formal planning applications put forward and this would
be for the buyer to do if they wish so.
LOCATION Hadham End, Widford is a desirable East Hertfordshire village that is well placed midway between Much Hadham and Hunsdon and neighbouring towns of Bishop's Stortford and Ware.
The property is 7.5 miles to Bishops Stortford Station and 4.9 miles to Ware Station and 5.7 miles from Harlow Town Station.
The local area is Surrounded by fantastic state and private schools; Hockerill Anglo European College and Bishops Stortford College in Bishop's Stortford, St Edmunds College in Ware and Haileybury in Hertford.
Brochures
Brochure 1- COUNCIL TAXA payment made to your local authority in order to pay for local services like schools, libraries, and refuse collection. The amount you pay depends on the value of the property.Read more about council Tax in our glossary page.
- Band: G
- PARKINGDetails of how and where vehicles can be parked, and any associated costs.Read more about parking in our glossary page.
- Yes
- GARDENA property has access to an outdoor space, which could be private or shared.
- Yes
- ACCESSIBILITYHow a property has been adapted to meet the needs of vulnerable or disabled individuals.Read more about accessibility in our glossary page.
- Ask agent
Energy performance certificate - ask agent
Hadham End, Medcalf Hill, Widford
NEAREST STATIONS
Distances are straight line measurements from the centre of the postcode- Harlow Town Station3.6 miles
- St. Margarets (Herts) Station3.8 miles
- Roydon Station3.9 miles
About the agent
At Fine & Country, we offer a refreshing approach to selling exclusive homes, combining individual flair and attention to detail with the expertise of local estate agents to create a strong international network, with powerful marketing capabilities.
Moving home is one of the most important decisions you will make; your home is both a financial and emotional investment. We understand that it's the little things ' without a price tag ' that make a house a home, and this makes us a valuab
Notes
Staying secure when looking for property
Ensure you're up to date with our latest advice on how to avoid fraud or scams when looking for property online.
Visit our security centre to find out moreDisclaimer - Property reference S820114. The information displayed about this property comprises a property advertisement. Rightmove.co.uk makes no warranty as to the accuracy or completeness of the advertisement or any linked or associated information, and Rightmove has no control over the content. This property advertisement does not constitute property particulars. The information is provided and maintained by Fine & Country, Ware. Please contact the selling agent or developer directly to obtain any information which may be available under the terms of The Energy Performance of Buildings (Certificates and Inspections) (England and Wales) Regulations 2007 or the Home Report if in relation to a residential property in Scotland.
*This is the average speed from the provider with the fastest broadband package available at this postcode. The average speed displayed is based on the download speeds of at least 50% of customers at peak time (8pm to 10pm). Fibre/cable services at the postcode are subject to availability and may differ between properties within a postcode. Speeds can be affected by a range of technical and environmental factors. The speed at the property may be lower than that listed above. You can check the estimated speed and confirm availability to a property prior to purchasing on the broadband provider's website. Providers may increase charges. The information is provided and maintained by Decision Technologies Limited. **This is indicative only and based on a 2-person household with multiple devices and simultaneous usage. Broadband performance is affected by multiple factors including number of occupants and devices, simultaneous usage, router range etc. For more information speak to your broadband provider.
Map data ©OpenStreetMap contributors.




