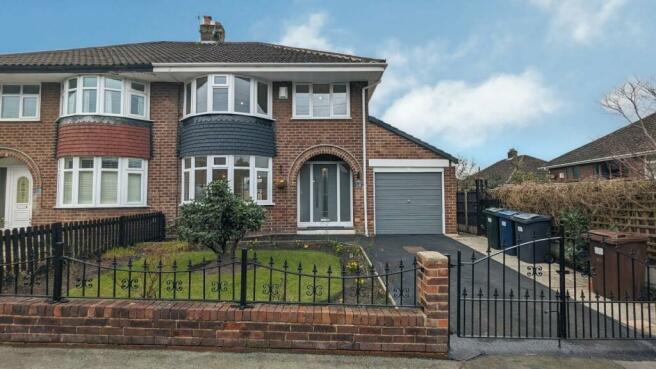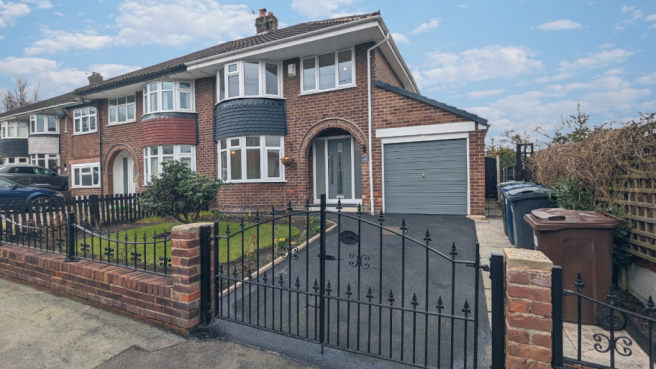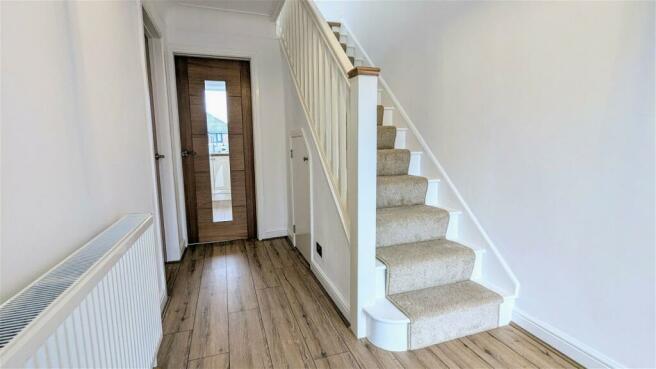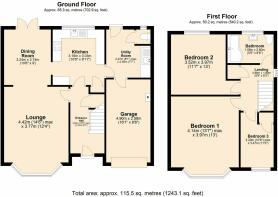Heaton Close, Upholland, WN8 0AW

- PROPERTY TYPE
Semi-Detached
- BEDROOMS
3
- BATHROOMS
1
- SIZE
1,243 sq ft
115 sq m
- TENUREDescribes how you own a property. There are different types of tenure - freehold, leasehold, and commonhold.Read more about tenure in our glossary page.
Freehold
Key features
- Three Bedroom Semi Detahced
- Large Open Plan Lounge/Dining Room
- Well Appointed Kitchen With Integrated Appliances
- Utility Room & WC
- Large Well Maintained Garden
- Integral Garage
- Off Road Parking
- Total Refurbishment Throughout
- EPC Rating C
- Gas Safety Certificate & EICR Provided
Description
Welcome to this stunning three-bedroom semi-detached property nestled in the tranquil cul-de-sac of Heaton Close, Upholland. As you approach, the gated front driveway leads to an integral garage, offering secure parking. The front garden, adorned with a small lawn and vibrant plants, sets a welcoming tone for this well-maintained residence.
Upon entering through the front door, you're greeted by a hallway featuring new wooden flooring, creating a warm and inviting ambiance. To the front of the house, the lounge boasts an open-plan design with the dining room at the rear, connected by a seamless flow. Large bay windows in the lounge flood the space with natural light, complemented by patio doors in the dining room that open to the well-manicured rear garden. The kitchen, located towards the back, is a culinary haven with ample counter space and cabinets, ensuring both practicality and aesthetics. There is a new integrated dishwasher and a new hob, sink and taps also. Through the kitchen, you will find the utility room, equipped with a sink and space for appliances, there is also a ground floor WC for convenience.
Ascending the stairs you will notice the new staircase balustrade perfectly designed and adds to the finishing touches throughout the property. There is also a fresh neutral carpet in the form of a runner that guides you to the upper level. Wall light fittings are brand new and sold with the property. Upstairs, you'll find three beautifully appointed rooms, with two generously sized bedrooms offering ample space for comfort. The main bedroom is enhanced by a bay window, infusing the room with natural light. The bedroom floors were sanded, stained and polished by a flooring specialist, adding a touch of elegance. The family bathroom is a modern oasis, featuring neutral tiles on the walls and a suite comprising a new hand basin, toilet, and a bath with an energy efficient combi-shower.
The rear garden is a haven of tranquillity, thoughtfully divided into various sections and filled with established shrubs and plants - fruit trees including pear, plum and Bramley apple. There is a decked area by the house, offering space for a nice seating set with views on to the meticulously maintained lawn and plants. As you head down the garden there are more sections to use at your leisure, a space has been left at the rear of the garden on the left hand side, to provide room for a shed. While a space on the right has been used as a child's play area previously, but could be altered to suit your needs. There is also a greenhouse readily available and one side of the greenhouse has bamboo screening on the outside for safety and privacy. There is an outside water supply at the rear, which can also be isolated in the event of holiday etc. The garden fences were all fitted less than 12 months ago, there is new decking to the rear patio and new flashing and end caps on the garage roof, all replaced in summer 2023.
Every detail has been carefully considered, and the entire house has undergone a total refurbishment. Some of the works included; re-plastered and newly decorated walls and ceilings throughout, all new interior doors, new loft hatch and a minimum of 12 inches of insulation fitted, new skirting and architrave around doors, new composite front door and surround, new windows throughout (except back door and WC window, a certificate will be provided and and 9 year guarantee will be transferred to new buyer for all the new fittings), thermostatic controlled radiators throughout with pipework lagged under floor, all carpets, underlay and flooring are new, plus much more! New combi Boiler was installed 2020 - full service history available, latest service 9/03/2024.
This property in Heaton Close is not just a house; it's a meticulously crafted home. You can have peace of mind knowing every inch has been maintained and looked after, ready to welcome its fortunate new owners into a world of comfort and style.
Property Measurements
Ground Floor:
- Entrance Hallway - 3.89m x 2m
- Lounge - 4.42m x 3.77m
- Dining Room - 3.24m x 2.74m
- Kitchen - 3.19m x 3.03m
- Utility Room - 2.47m x 2.3m
- WC - 0.84m x 0.84m
- Garage - 4.9m x 2.59m
First Floor:
- Bedroom One - 4.14m x 3.97m
- Bedroom Two - 3.97m x 3.52m
- Bedroom Three - 3.2m x 3.47m (Max)
- Bathroom - 2.6m x 1.68m
- COUNCIL TAXA payment made to your local authority in order to pay for local services like schools, libraries, and refuse collection. The amount you pay depends on the value of the property.Read more about council Tax in our glossary page.
- Ask agent
- PARKINGDetails of how and where vehicles can be parked, and any associated costs.Read more about parking in our glossary page.
- Yes
- GARDENA property has access to an outdoor space, which could be private or shared.
- Yes
- ACCESSIBILITYHow a property has been adapted to meet the needs of vulnerable or disabled individuals.Read more about accessibility in our glossary page.
- Ask agent
Heaton Close, Upholland, WN8 0AW
NEAREST STATIONS
Distances are straight line measurements from the centre of the postcode- Upholland Station0.8 miles
- Orrell Station1.3 miles
- Gathurst Station2.2 miles
About the agent
With a fantastic team providing a premium service, with no upfront marketing fees, Neil Robinson Estate Agents are the right choice for people who value having the best marketing and best advice throughout. Excellent property marketing (including pro pics, floorplans and unique video at no extra cost) along with top personal service, we're the independent estate agent that you'll be pleased to recommend to friends.
We're members of the Federation of Independent Agents, the invitation-on
Industry affiliations

Notes
Staying secure when looking for property
Ensure you're up to date with our latest advice on how to avoid fraud or scams when looking for property online.
Visit our security centre to find out moreDisclaimer - Property reference S879240. The information displayed about this property comprises a property advertisement. Rightmove.co.uk makes no warranty as to the accuracy or completeness of the advertisement or any linked or associated information, and Rightmove has no control over the content. This property advertisement does not constitute property particulars. The information is provided and maintained by Neil Robinson, Skelmersdale. Please contact the selling agent or developer directly to obtain any information which may be available under the terms of The Energy Performance of Buildings (Certificates and Inspections) (England and Wales) Regulations 2007 or the Home Report if in relation to a residential property in Scotland.
*This is the average speed from the provider with the fastest broadband package available at this postcode. The average speed displayed is based on the download speeds of at least 50% of customers at peak time (8pm to 10pm). Fibre/cable services at the postcode are subject to availability and may differ between properties within a postcode. Speeds can be affected by a range of technical and environmental factors. The speed at the property may be lower than that listed above. You can check the estimated speed and confirm availability to a property prior to purchasing on the broadband provider's website. Providers may increase charges. The information is provided and maintained by Decision Technologies Limited. **This is indicative only and based on a 2-person household with multiple devices and simultaneous usage. Broadband performance is affected by multiple factors including number of occupants and devices, simultaneous usage, router range etc. For more information speak to your broadband provider.
Map data ©OpenStreetMap contributors.




