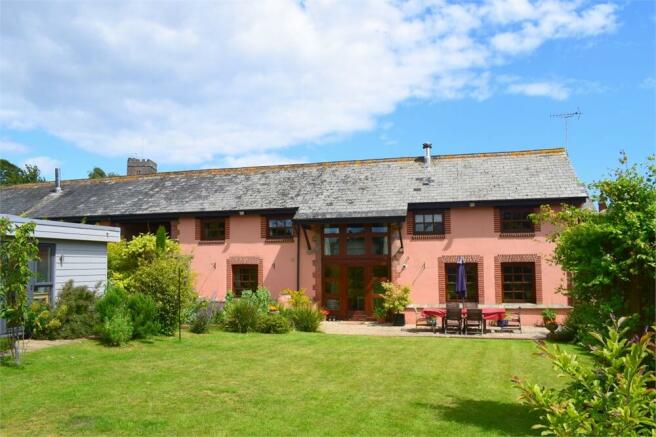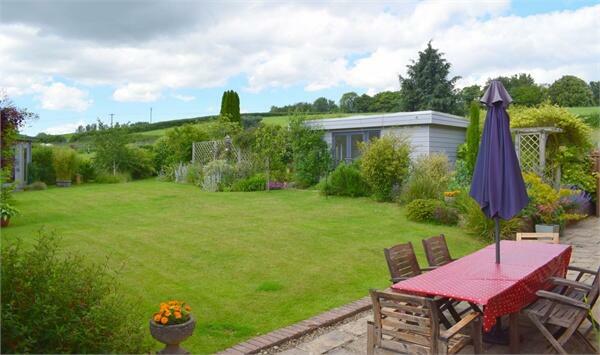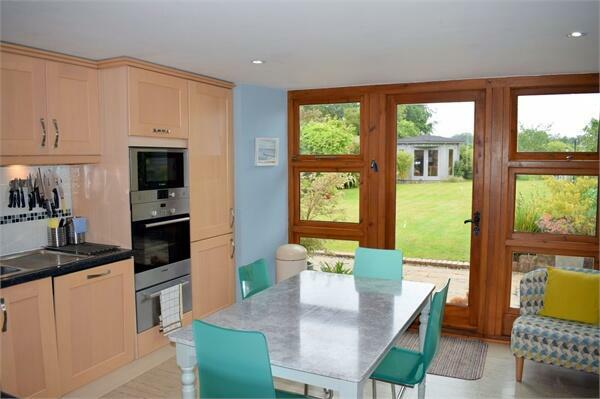Hayes Lane, East Budleigh, Budleigh Salterton, EX9

- PROPERTY TYPE
Barn Conversion
- BEDROOMS
4
- BATHROOMS
2
- SIZE
Ask agent
- TENUREDescribes how you own a property. There are different types of tenure - freehold, leasehold, and commonhold.Read more about tenure in our glossary page.
Freehold
Description
A sympathetic and stylish West facing converted barn backing onto open fields on the fringe of this favoured East Devon village. Enjoying an idyllic rural location on the Western fringe of East Budleigh, this former barn is of historic and architectural importance, being one of just four properties converted to a high standard approximately 20 years ago.
The property provides comfortable family accommodation retaining character with contemporary additions with the well planned layout featuring an attractive sitting room with a wide exposed brick open grate fireplace, a separate dining room and modern integrated kitchen breakfast room opening onto the rear terrace.
All of these rooms, plus the first floor bedrooms enjoy far reaching rural views to the West and further features include vaulted ceilings with exposed timber trusses on the first floor, small paned double-glazed windows with deep sills and attractive cottage style timber doors with wrought iron latches.
• Reception Hall. Cloakroom. Sitting Room. Dining Room
• Kitchen / Breakfast Room. Utility Room
• Master Bedroom Suite. 3 Further Bedrooms. Shower Room
Millbrook Barn additionally benefits from gas central heating and a double storey detached double garage with an adjacent parking space. To the rear the property boasts wonderful, level gardens backing onto a paddock. The studio and summer house provide a wide range of uses and flexibility, possibly even the opportunity to run a business from home.
• West facing Rear Garden
• Detached Office. Summerhouse
• Double Garage. Private Parking
Hayes Lane enjoys a level and easy approach yet is just a few hundred yards to the village centre, church and public house.
EAST BUDLEIGH
East Budleigh is a highly desirable village, nestling within some of East Devon’s most stunning countryside. It is an historic village, and is the birthplace of Sir Walter Raleigh. Managing to retain a quintessential village community it includes a well-stocked community shop, village hall, primary school, charming church, two popular inns and a garage. Nearby is Woodbury Common and the Otter Estuary, which has been designated an Area of Outstanding Natural Beauty and has an abundance of wildlife to explore.
There are opportunities for all types of cycle routes, water sports and fishing along the coast and in the Exe Estuary. Scenic walks can be enjoyed along the South West Coastal path and the Otter Estuary. The renowned golf clubs of East Devon, Woodbury and Sidmouth are all within easy reach. The coastal resort of Budleigh Salterton is just down the road, having an impressive variety of interesting shops, numerous clubs and societies.
COMMUNICATIONS
The Cathedral City of Exeter lies just 12 miles away, and is the administrative centre for Devon, famous for its Cathedral, University, theatres and relaxed style. It provides most major stores and a host of boutiques, restaurants and places of unique interest and culture.
Budleigh Salterton has access to numerous local bus routes, whilst communications from Exeter are excellent and include the M5 motorway, a main line rail link to London (Paddington) and an international airport.
DIRECTIONS
Approaching East Budleigh from Budleigh Salterton, turn left at The Rolle Arms public house into Lower Budleigh. Continue for another half a mile into the heart of the village, where Hayes Lane can be found on the left hand side opposite the Sir Walter Raleigh Public House.
The access lane leading to Millbrook Barn can be found on the right hand side.
Accommodation
Entrance
Timber front door with opaque double-glazed side panels to:-
Reception Hall
With nine double-glazed windows to front incorporating a leaded and stained-glass feature. Fully tiled floor. Double radiator. Telephone point. Wall light points. Cupboard under and stairs rising to first floor. Doors to:-
Cloakroom
With modern suite comprising: Close-coupled WC and wash hand basin in tiled splash back. Radiator. Tiled floor. Obscure double-glazed panels to front. Extractor fan.
Sitting Room
17'9" x16'1" (5.4m x4.9m).
An attractive Westerly facing room with two windows to rear with bench seats and enjoying views over nearby fields. Wide exposed brick open grate fireplace with exposed timber mantle and flagged hearth. Exposed timber floor. Television, telephone and satellite connection points. Wall light points.
Dining Room
12'6" (3.8m) plus alcove depth x 11'6" (3.5m).
Another Westerly facing room with window to rear with views similar to the sitting room. Exposed timber floor. Double radiator. Television aerial point. Wall light points.
Kitchen / Breakfast Room
16'9" (5.1m) reducing to 12'10" (3.9m) x 13'1" (4.0m) max.
Attractively fitted with a comprehensive range of base and eye-level storage units with concealed down lighting under. Inset 1½ bowl sink unit and mixer tap with adjoining worktop surface in tiled surround. Built in eye level oven, grill and warming drawer. Induction hob with extractor over. Integrated appliances including refrigerator and dishwasher. Gas boiler. Double radiator. Tiled floor. Recessed ceiling down lighting. Window to rear with open rural views. Door to rear.
Utility Room
7'3" x 5'11" (2.2m x 1.8m).
Belfast sink unit with storage cupboard under. Wall-mounted storage cupboards. Plumbing and space for washing machine. Additional appliance space with worktop surface in tiled surround over. Tiled floor. Extractor fan.
First Floor Landing
Master Bedroom
17'9" x 11'2" (5.4m x 3.4m).
A dual aspect room with windows to side and rear. Attractive vaulted ceiling with exposed 'A' frame truss and ceiling beams. Double radiator. Telephone point and TV aerial point. Doors to:-
Dressing Area
7'7" (2.3m) x 7'3" (2.2m)
(Including depth of wardrobes).
Fitted triple wardrobes to either side of passageway with hanging and storage space. Exposed timber ceiling beam with spotlighting.
En-Suite Bathroom
9'10" x 7'3" (3m x 2.2m).
Tiled to dado height and with a white suite comprising: Panelled bath. Close-coupled WC and pedestal washbasin in tiled splash back. Strip light and shaver point. Separate shower cubicle being fully tiled and with shower unit. Radiator. Extractor fan. Recessed ceiling down lighting. Obscure window.
Bedroom Two
12'10" (3.9m) plus wardrobe depth x 10'6" (3.2m).
Window to rear with far reaching Westerly views. Exposed timber trusses and cross beams. Double radiator. Fitted with double and single wardrobes with storage over. Two telephone points. TV aerial point. Loft storage.
Bedroom Three
11'2" x 8'6" (3.4m x 2.6m).
Window with outlook to rear. Built-in double and single wardrobes. Double radiator. Exposed timber trusses and cross beams. TV aerial point.
Bedroom Four / Study
9'10" (3.0m) x 9'2" (2.8m) plus wardrobe depth.
A dual aspect room with windows to side and rear. Vaulted ceiling with exposed timber cross beams. Double radiator. Wall light points. TV aerial point. Loft storage.
Shower Room
Being half tiled with suite comprising; fully tiled shower cubicle with shower unit. Close-coupled WC with concealed cistern. Pedestal washbasin. Strip light and shaver point. Radiator. Extractor fan. Recessed ceiling down lighters. Obscure window.
Double Garage
29'2" x 16'5" (8.9m x 5m).
With twin remotely controlled up and over doors. Power and light and stairs to a part boarded storage area. At the side of the garage there is an allocated parking space.
Rear Garden
The garden, which is Westerly facing and laid mainly to lawn, enjoys a particularly pleasant aspect backing onto fields, thereby ensuring a high degree of privacy. A composting area is set to the side but is well sheltered.
The detached office is of Scandinavian design and is fully insulated, double glazed with power supplied. The space is extremely light due to an additional two Velux skylights, down lighters and its south westerly aspect. Views are enjoyed over the gardens. The summerhouse also has power supplied and boasts under floor heating. Both these spaces offer a superb level of flexibility.
A patio terrace extends to the rear of the property, whilst to one side there is a timber storage shed. There is a side entrance with a double sized door providing easy access.
Agent's Notes
Council Tax Band ‘F’
Mains gas, drainage, water and electric are connected to the property.
Energy Perfomance Rating C
- COUNCIL TAXA payment made to your local authority in order to pay for local services like schools, libraries, and refuse collection. The amount you pay depends on the value of the property.Read more about council Tax in our glossary page.
- Ask agent
- PARKINGDetails of how and where vehicles can be parked, and any associated costs.Read more about parking in our glossary page.
- Yes
- GARDENA property has access to an outdoor space, which could be private or shared.
- Yes
- ACCESSIBILITYHow a property has been adapted to meet the needs of vulnerable or disabled individuals.Read more about accessibility in our glossary page.
- Ask agent
Hayes Lane, East Budleigh, Budleigh Salterton, EX9
NEAREST STATIONS
Distances are straight line measurements from the centre of the postcode- Exmouth Station4.7 miles
- Lympstone Village Station4.7 miles
About the agent
David Rhys & Co. are independent property specialists, trusted by the community that we serve to provide the highest standards of service and integrity. Inspired by traditional core values that were established over 50 years ago, our highly experienced team of staff pride themselves on personal attention and incorporate state of the art technology when required.
Located in a prominent position on the High Street of Budleigh Salterton, our office provides an inviting atmosphere with spac
Industry affiliations



Notes
Staying secure when looking for property
Ensure you're up to date with our latest advice on how to avoid fraud or scams when looking for property online.
Visit our security centre to find out moreDisclaimer - Property reference 27389171. The information displayed about this property comprises a property advertisement. Rightmove.co.uk makes no warranty as to the accuracy or completeness of the advertisement or any linked or associated information, and Rightmove has no control over the content. This property advertisement does not constitute property particulars. The information is provided and maintained by David Rhys, Budleigh Salterton. Please contact the selling agent or developer directly to obtain any information which may be available under the terms of The Energy Performance of Buildings (Certificates and Inspections) (England and Wales) Regulations 2007 or the Home Report if in relation to a residential property in Scotland.
*This is the average speed from the provider with the fastest broadband package available at this postcode. The average speed displayed is based on the download speeds of at least 50% of customers at peak time (8pm to 10pm). Fibre/cable services at the postcode are subject to availability and may differ between properties within a postcode. Speeds can be affected by a range of technical and environmental factors. The speed at the property may be lower than that listed above. You can check the estimated speed and confirm availability to a property prior to purchasing on the broadband provider's website. Providers may increase charges. The information is provided and maintained by Decision Technologies Limited. **This is indicative only and based on a 2-person household with multiple devices and simultaneous usage. Broadband performance is affected by multiple factors including number of occupants and devices, simultaneous usage, router range etc. For more information speak to your broadband provider.
Map data ©OpenStreetMap contributors.



