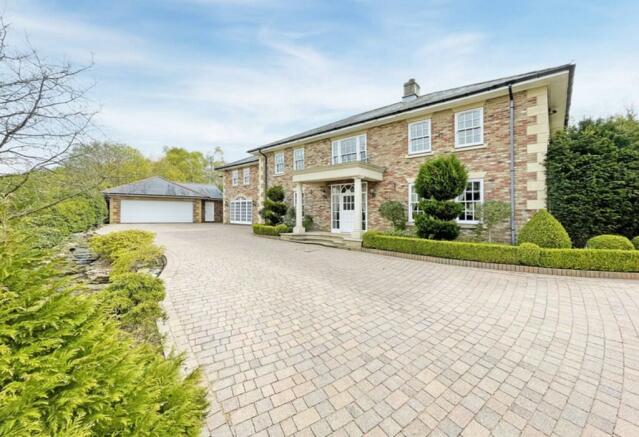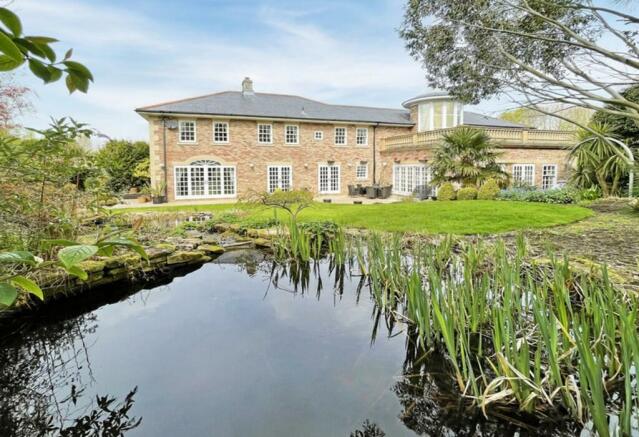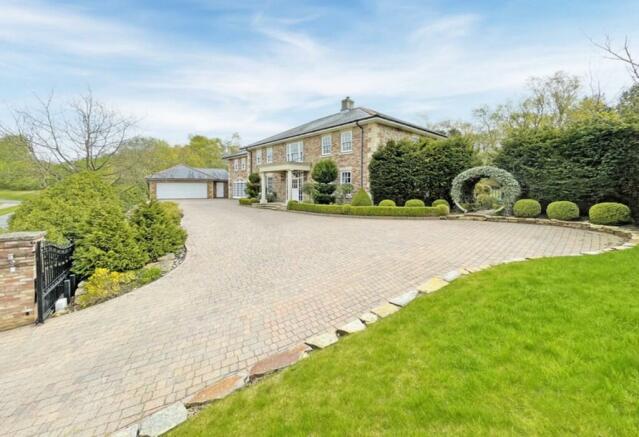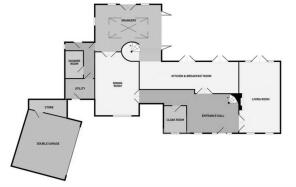
Fairview House 1 Wellington Drive, Billingham

- PROPERTY TYPE
Detached
- BEDROOMS
5
- BATHROOMS
5
- SIZE
Ask agent
- TENUREDescribes how you own a property. There are different types of tenure - freehold, leasehold, and commonhold.Read more about tenure in our glossary page.
Freehold
Key features
- stunningly impressive 5 Bedroom
- luxury family home
- much-coveted postcode location
Description
Collier Estates Ltd are in receipt of an offer of £915,000 for Fairview House, 1 Wellington Drive, Billingham, TS22 5QJ. Anyone wishing to place an offer on this property should contact the agents, Colllier Estates Ltd, Advanced House, Wesley Square, Hartlepool, TS24 8BX within seven days or before exchange of contracts.
A stunningly impressive 5 Bedroom luxury family home within the much-coveted postcode location of Wellington Drive, Wynyard, enviously backing onto Wynyard Golf Course.
This incredibly palatial home delivers over 4,300 sq ft of beautiful living space, with a wealth of rooms to enjoy and entertain, which is impeccably maintained and well presented. The property enjoys a discreetly integrated surround sound system throughout the ground floor hidden cleverly behind the plaster walls and within the ceiling.
On approach the gated driveway sweeps up from the road toward the grand main entrance with pillared portico surround. The vast driveway is complimented by a double garage with remote door, along with a manicured lawn and beautiful stream and waterfall feature to the front with mature shrubs.
As you enter the property via the main entrance you're welcomed into a generously spacious reception hallway, setting the tone for the rest of the home with a sense of space and grandeur. The ground floor delivers a wealth of spaces inclusive of a 35ft open plan kitchen and breakfast room which flows around into a breath-taking orangery, dining room and formal living room. Off the garage to the far side of the property you'll discover a utility and shower room, inclusive of an indulgent steam shower.
The first-floor plays host to 5 generously proportioned bedrooms, all with ensuite, inclusive of an indulgently opulent Master Suite. The Master Bedroom is an incredible space with a feature pillared sunken jacuzzi bath, Versace floor, complimented by a roof garden, large dressing room and a master sitting room.
Enjoying a nicely elevated position, Fairview House is a magnificent high specification Wynyard residence which has been designed and finished with luxurious detailing, magnificent engineering and sophisticated technology.
The private rear garden delivers a blend of patios, manicured lawns, mature beds and a delightful pond with a gentle waterfall flowing down connecting the top pond to the bottom. The rear boundaries are lined with mature trees and shrubs providing a discreet screen. To the side of the property, you'll discover a lovely hidden patio area which is ideal for a hot tub area, private dining or potentially extending the property for something such as a gym or pool.
The house has a highly impressive IT infrastructure, with central control panels controlling lighting, heating, audio and security. These can even be controlled remotely.
GROUND FLOOR
Main Entrance Hall
Feature spiral staircase leads to the first floor with turned spindles. Polished marble floor tiles. Built in cloaks cupboard and ceiling cornice.
Cloakroom/WC
Stylish white dual flush close coupled WC and vanity wash hand basin with fitted cabinet below. Pattern tile feature wall, ceiling spotlights and white contemporary design upright radiator. Extractor fan.
Living Room
8.13m x 4.57m
Attractive solid limestone fire surround with limestone hearth and inset black cast iron living flame gas fire. Ceiling cornice and double glazed French doors open onto the private southerly facing rear garden.
Formal Dining Room
5.61m x 4.88m
23'1 (max) reducing to 18'5 x 16'0. Feature front facing arched window, ceiling cornice and double doors open intoG
Orangery
7.32m x 5.16m
Fabulous addition to the rear of the property with lovely views across the private southerly facing rear garden. Polished marble floor tiles and folding doors opening onto the large patio area.
Large Open Plan Living/Breakfast/Kitchen
10.82m x 3.53m
35'6 x 11'7 reducing slightly to 10'3 in kitchen area. Fitted with a superb range of high end contemporary design high gloss style floor and drawer cupboards, tall larder cupboards and deep pan drawers, all with soft close doors. Polished cream marble work surfaces with matching splashbacks. Inset stainless steel one and a half bowl sink unit with mixer taps over. Range of top quality integrated appliances comprise three separate integrated stainless steel electric ovens, combination microwave oven, induction hob with a contemporary design extractor canopy over, wine fridge, American style fridge freezer and integrated coffee/espresso maker. Polished marble floor tiles. Chrome LED ceiling spotlights. Two sets of French doors open onto the private rear garden.
Inner Hallway
With a second feature spiral staircase which leads directly into the master bedroom.
Utility Room
3.28m x 2.13m
Modern soft cream coloured high gloss style wall and base cupboards, tall cupboard housing the washing machine and dryer and marble effect roll top work surfaces. Inset stainless steel sink unit with mixer taps over. Polished marble floor tiles, chrome towel radiator and exterior door with double glazed insert.
Ground Floor Shower Room/WC
Modern white suite comprising enclosed steamed shower unit, vanity wash hand basin with fitted cabinet below and dual flush close coupled WC with a concealed cistern. Co-ordinated fully tiled walls and tiled floor. Chrome LED spotlights and contemporary design chrome towel radiator. Extractor light.
FIRST FLOOR
Galleried Landing
Large feature gold effect pendant light and built in shelved cupboard.
Master Bedroom
5m x 5.61m
and increasing to 23'1. Fabulously large master suite with built in wardrobes, French doors opening onto the private rear facing roof terrace, ceiling cornice with spotlights and connecting door into the dressing room and sitting area. Open plan layout intoG
Bathroom En-Suite
Luxuriously appointed with a high quality six piece white suite comprising two person jacuzzi bath, double shower cubicle with thermostatic drench shower unit, dual flush close coupled WC, bidet and twin vanity wash hand basins with cabinets below. Versace designer wall and floor tiles, chrome ceiling spotlights, wall lights and extractor fan.
Roof Terrace
Private south facing roof terrace and artificial lawn. Views through the trees towards wellington golf course.
Dressing Room
2.54m x 2.5m
Well equipped fitted with wardrobes, shelves, drawers and dressing table.
Master Bedroom Sitting Area
Opening to a small study area.
Study Area
Fitted computer desk, drawers and cupboards.
Bedroom Two
4.75m x 2.95m
Ceiling cornice and connecting door intoG
Bathroom En-Suite Two
Modern white four-piece suite comprising double ended bath with mixer spray attachment, close coupled WC, pedestal wash hand basin and bidet. Co-ordinated fully tiled walls, chrome ceiling spotlights and extractor light.
Bedroom Three
3.66m x 3.2m
Connecting door intoG
Shower Room En-Suite
Fitted with a modern white contemporary design suite comprising quadrant shower enclosure with thermostatic shower unit, vanity wash hand basin with fitted cabinet below and dual flush close coupled with concealed cistern. Co-ordinated fully tiled walls with mosaic detail and tile floor. Chrome towel radiator and extractor fan.
Bedroom Four
4.8m into depth of wardrobes x 3.25m - 15'9 into depth of wardrobes x 10'8. Modern fitted wardrobes across one wall.
Dressing Area
Fitted wardrobes, chest of drawers and dressing table. Connecting door intoG
Jack & Jill Shower Room En-Suite
A top quality modern white three piece suite comprising large walk in shower enclosure with thermostatic drench shower unit, wash hand basin and dual flush close coupled WC with concealed cistern. Co-ordinated fully tiled walls and tiled floor. Ceiling spotlights and extractor fan. Connecting door intoG
Bedroom Five
5.23m x 2.84m
12'7 increasing to 17'2 x 9'4. Fitted wardrobes and dressing table.
EXTERNALLY
Garage
Double remote controlled electric wrought iron gates open onto an extensive block paved forecourt which has created parking for numerous cars and leads up to a double garage. Electric remote controlled up and over door, electricity supply and lighting laid on.
Council tax band: G
- COUNCIL TAXA payment made to your local authority in order to pay for local services like schools, libraries, and refuse collection. The amount you pay depends on the value of the property.Read more about council Tax in our glossary page.
- Band: G
- PARKINGDetails of how and where vehicles can be parked, and any associated costs.Read more about parking in our glossary page.
- Yes
- GARDENA property has access to an outdoor space, which could be private or shared.
- Yes
- ACCESSIBILITYHow a property has been adapted to meet the needs of vulnerable or disabled individuals.Read more about accessibility in our glossary page.
- Ask agent
Fairview House 1 Wellington Drive, Billingham
NEAREST STATIONS
Distances are straight line measurements from the centre of the postcode- Billingham Station2.9 miles
- Stockton Station4.2 miles
- Thornaby Station5.1 miles
About the agent
Collier Estates are a well established family run estate agency based in Hartlepool. We represent a multitude of properties across the country, with a strong presence within Hartlepool, Wynyard, Billingham, Stockton, Middlesbrough and Durham.
As a result of our high quality service, professional photography and cross platform marketing, Collier Estates represent many high value luxury mansions, country estates and property portfolio's within exclusive postcode locatio
Notes
Staying secure when looking for property
Ensure you're up to date with our latest advice on how to avoid fraud or scams when looking for property online.
Visit our security centre to find out moreDisclaimer - Property reference 3442_RX333300. The information displayed about this property comprises a property advertisement. Rightmove.co.uk makes no warranty as to the accuracy or completeness of the advertisement or any linked or associated information, and Rightmove has no control over the content. This property advertisement does not constitute property particulars. The information is provided and maintained by Collier Estates, Hartlepool. Please contact the selling agent or developer directly to obtain any information which may be available under the terms of The Energy Performance of Buildings (Certificates and Inspections) (England and Wales) Regulations 2007 or the Home Report if in relation to a residential property in Scotland.
*This is the average speed from the provider with the fastest broadband package available at this postcode. The average speed displayed is based on the download speeds of at least 50% of customers at peak time (8pm to 10pm). Fibre/cable services at the postcode are subject to availability and may differ between properties within a postcode. Speeds can be affected by a range of technical and environmental factors. The speed at the property may be lower than that listed above. You can check the estimated speed and confirm availability to a property prior to purchasing on the broadband provider's website. Providers may increase charges. The information is provided and maintained by Decision Technologies Limited. **This is indicative only and based on a 2-person household with multiple devices and simultaneous usage. Broadband performance is affected by multiple factors including number of occupants and devices, simultaneous usage, router range etc. For more information speak to your broadband provider.
Map data ©OpenStreetMap contributors.





