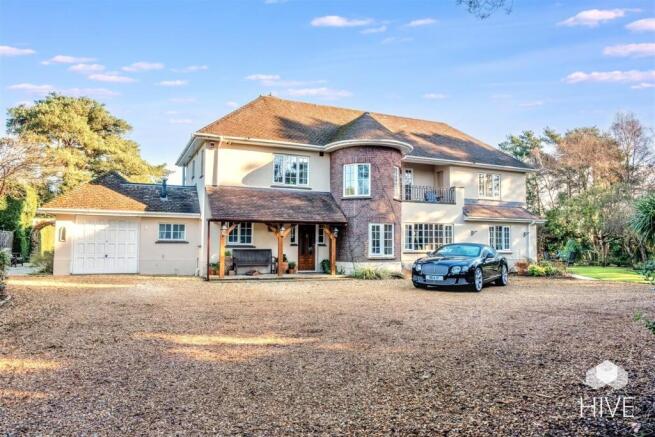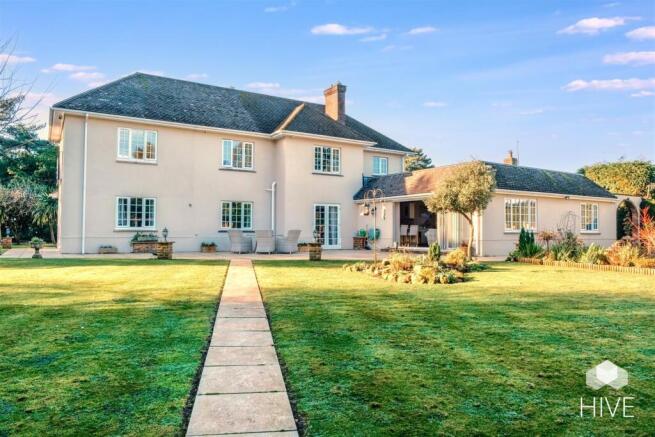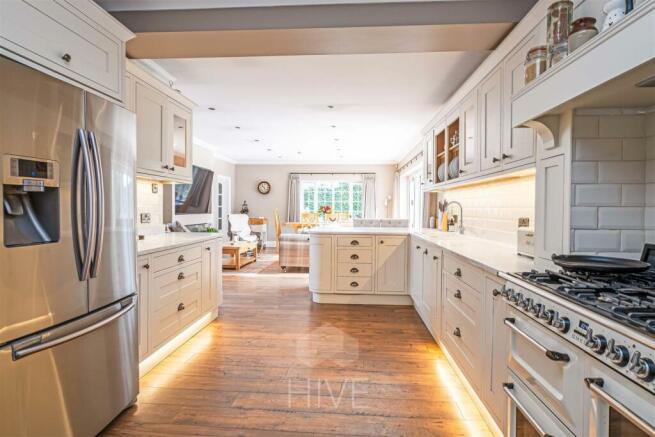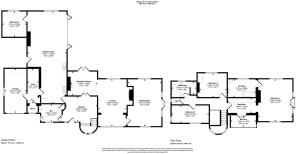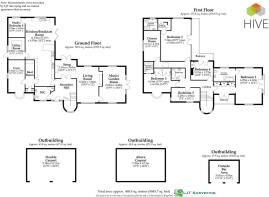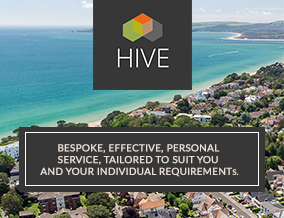
Lone Pine Drive, West Parley

- PROPERTY TYPE
Detached
- BEDROOMS
4
- BATHROOMS
2
- SIZE
1,572 sq ft
146 sq m
- TENUREDescribes how you own a property. There are different types of tenure - freehold, leasehold, and commonhold.Read more about tenure in our glossary page.
Freehold
Key features
- Stunning family home situated in one of the most desirable residential locations.
- Situated on a plot measuring almost 1 acre in size.
- Planning permission for additional living accommodation and build contract optional.
- Beautifully maintained formal gardens with additional private woodland.
- Exceptionally well presented with high end, quality fixtures and fittings.
- Well proportioned and flexible living accommodation, ideal for entertaining.
- Off road car parking for a number of vehicles plus garage and double car port.
- 1.5 miles from Ferndown town centre, 3.2 miles from Bournemouth Airport and 16 miles from the M27.
Description
Main Description - Offered to the market by HIVE & Partners, and in our opinion, this property on Lone Pine Drive is one of the finest in the area. Located in a popular residential location, this well presented four bedroom, three bathroom, three reception room detached home has been immaculately kept with wonderfully secluded and extensive grounds including a woodland area and formal gardens on a plot measuring just under 1 acre.
On the ground floor there is an impressive reception hall with a turret style staircase to a first floor galleried landing. One of the standout features of this property is the welcoming 37ft open plan kitchen/breakfast/day room which is ideal for entertaining. The kitchen/breakfast area has been finished to a very high standard with extensive granite worktops and matching upstands. The worktop continues to form a handy breakfast bar area. There is a lovely range of well designed, bespoke base and wall units with underlighting and inset lighting, a recess for a range cooker with extractor canopy above, integrated dishwasher and a space for an American style fridge/freezer. At the end of the room, the family area enjoys a dual aspect with bi-fold doors opening to lovely views over the formal gardens. A focal point of this well lit room is a contemporary electric fire with TV recess above and space for dining table and chairs. There is also space for a large sofa and other seating. Adjacent to the kitchen, there is a utility room with recess and plumbing for washing machine, tiled floor and a internal door leading through into the garage.
Additionally, on the ground floor there is an office/bedroom four with fitted desk, shelving and double glazed window overlooking the gardens. There is a welcoming snug with a high quality living flame log effect electric fire. Double glazed French doors lead out to the rear garden and have lovely views over the rose garden. The snug leads to a 19ft living room which has a light and bright dual aspect. Off the living room you will find a wonderful music room/dining room enjoying a light and bright triple aspect. Double glazed French doors lead out into the rear garden, with views over the lawn and mature pond.
The first floor has a wonderful galleried landing which is well lit by multiple double glazed windows. The principal bedroom has a triple aspect plus a Juliette balcony offering views over the gardens. In addition, there is a well proportioned dressing room with three fitted double wardrobes and double glazed French doors leading to a covered balcony. The principal bedroom benefits from a spacious en-suite bathroom with full contemporary suite. Bedroom two is a good size double bedroom with well designed fitted wardrobes, shelving and a double glazed window over looking the rear garden. Bedroom three is also a double bedroom with fitted wardrobes and views over the front elevation. A family bathroom is adjacent to bedroom three and is finished in a stylish suite incorporating an oversized bath, large walk-in shower area with chrome raindrop shower head, WC, wash hand basin with vanity storage beneath and fully tiled walls.
The outside of the property is a real delight. To the front of the property there are electronically operated gates with videophone intercom system which opens onto a front gravelled driveway, providing generous off road parking for several vehicles. The driveway continues to a double car port which has light, power and steps leading up to an eaves storage space above. There is also the added benefit of an integral single garage ideal for storage or vehicle parking. The gardens are a stand out feature of this exquisite home. The property offers a huge amount of seclusion, with the formal garden area being kept in immaculate condition. There is so much to the garden with various areas to relax and enjoy the beautiful setting and to entertain family and friends. There is a woodland with various trails to enjoy and explore, plus an exiting tree house which also offers fantastic space for children to play. To the rear of the property there is a large porcelain paved patio which continues round the side of the house and steps leading to a wonderful outside bar area . The garden has a well kept lawn, a pond with water feature, wooden bridge over and a path which twists and winds through the woodland with a "life like" running stream which flows into the pond.
Planning Permission:
The property has planning permission granted to be enlarged further increasing the square footage to over 5,000 sqft (including outbuildings). The property can be offered with a build contract should a prospective purchaser be interested. The contract is held by local renowned builder Hoare Developments and can be included within the purchase price at £2.5m.
Ferndown has a Championship Golf Course on Golf Links Road and the clubhouse of the golf course is approximately 900 metres away. Ferndown offers an excellent range of shopping, leisure and recreational facilities. Ferndown’s town centre is located less than 1.5 miles away. For those who like travelling to Europe, Bournemouth International Airport is a little over 3.2 miles from the property offering regular flights to popular destinations. Within 8 miles, you have the award winning beaches of Bournemouth and, a little further on, the popular location of Sandbanks. In the opposite direction, the world famous New Forest is only 7 miles away, making this property ideally situated for both countryside and water based outdoor activities.
EPC rating: C
Council Tax Band: F
Brochures
Lone Pine Drive- COUNCIL TAXA payment made to your local authority in order to pay for local services like schools, libraries, and refuse collection. The amount you pay depends on the value of the property.Read more about council Tax in our glossary page.
- Band: F
- PARKINGDetails of how and where vehicles can be parked, and any associated costs.Read more about parking in our glossary page.
- Yes
- GARDENA property has access to an outdoor space, which could be private or shared.
- Yes
- ACCESSIBILITYHow a property has been adapted to meet the needs of vulnerable or disabled individuals.Read more about accessibility in our glossary page.
- Ask agent
Lone Pine Drive, West Parley
Add an important place to see how long it'd take to get there from our property listings.
__mins driving to your place
Get an instant, personalised result:
- Show sellers you’re serious
- Secure viewings faster with agents
- No impact on your credit score
Your mortgage
Notes
Staying secure when looking for property
Ensure you're up to date with our latest advice on how to avoid fraud or scams when looking for property online.
Visit our security centre to find out moreDisclaimer - Property reference 32956110. The information displayed about this property comprises a property advertisement. Rightmove.co.uk makes no warranty as to the accuracy or completeness of the advertisement or any linked or associated information, and Rightmove has no control over the content. This property advertisement does not constitute property particulars. The information is provided and maintained by Hive & Partners, South Coast. Please contact the selling agent or developer directly to obtain any information which may be available under the terms of The Energy Performance of Buildings (Certificates and Inspections) (England and Wales) Regulations 2007 or the Home Report if in relation to a residential property in Scotland.
*This is the average speed from the provider with the fastest broadband package available at this postcode. The average speed displayed is based on the download speeds of at least 50% of customers at peak time (8pm to 10pm). Fibre/cable services at the postcode are subject to availability and may differ between properties within a postcode. Speeds can be affected by a range of technical and environmental factors. The speed at the property may be lower than that listed above. You can check the estimated speed and confirm availability to a property prior to purchasing on the broadband provider's website. Providers may increase charges. The information is provided and maintained by Decision Technologies Limited. **This is indicative only and based on a 2-person household with multiple devices and simultaneous usage. Broadband performance is affected by multiple factors including number of occupants and devices, simultaneous usage, router range etc. For more information speak to your broadband provider.
Map data ©OpenStreetMap contributors.
