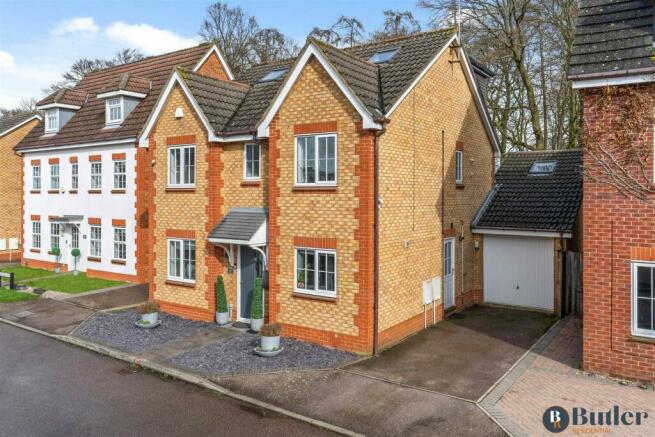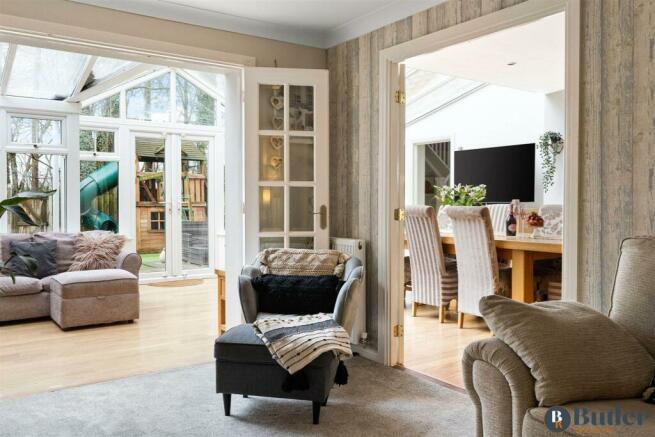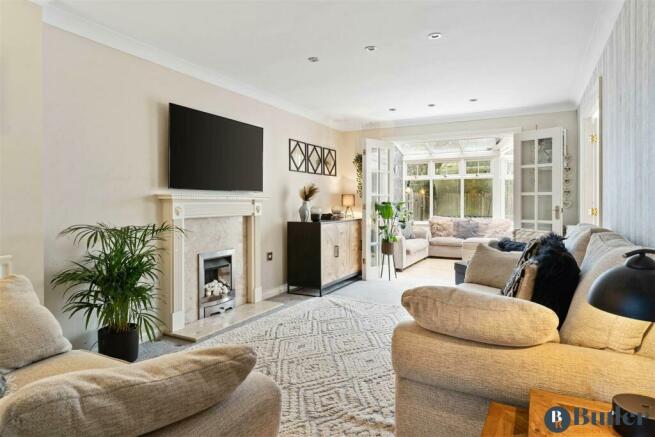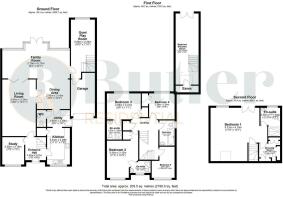Lomond Way, Stevenage

- PROPERTY TYPE
Detached
- BEDROOMS
6
- BATHROOMS
4
- SIZE
Ask agent
- TENUREDescribes how you own a property. There are different types of tenure - freehold, leasehold, and commonhold.Read more about tenure in our glossary page.
Freehold
Key features
- GREAT ASHBY
- DETACHED
- FIVE/SIX BEDROOMS
- THREE EN-SUITES
- EXTENDED
- ANNEXE POTENTIAL
- GARAGE/DRIVEWAY
- WOODLAND VIEWS
- CHAIN FREE
Description
Located in Great Ashby, Stevenage is this five/six bedroom family home with off road parking and a garage.
The property has been substantially extended over the years, creating an exceptional living space.
Welcome To Lomond Way - Step inside an inviting entrance hallway, where natural light floods the interior creating an airy and welcoming ambiance. The heart of the home lies in its expansive living spaces, perfect for both relaxation and entertaining. The layout seamlessly connects the lounge, conservatory and dining area, providing ample room for gatherings with family and friends. The lounge is a great space for cosying up for movie nights, and has a feature fireplace. Bi-folding doors open to an additional seating area in the conservatory, offering views out to the garden and woodland, as well as double glazed doors through to the dining area. The dining area has plenty of space for a large table, and provides an elegant setting for hosting dinner parties.
The kitchen is positioned to the front of the property and has been finished with black gloss cabinets, integrated appliances and a breakfast bar seating area offering a casual dining option. Adjacent to the kitchen is a utility area and a separate WC. To the back of the property is the part converted garage, including a double storey extension currently being used as a playroom and gym on the ground floor. To the first floor is a music and media room with beautiful views out to the garden and woodland area via the French doors and Juliette balcony. This could also be used as a sixth bedroom, a great space for when family come to visit. Back to the front of the property and completing the ground floor accommodation is an office, ideal for those needing to work from home.
Upstairs and to the first floor, four well-appointed bedrooms await. Bedrooms two and three offer built in wardrobes and en-suite shower rooms. Bedroom four is a good size and also provides a built in wardrobe, freeing up plenty of floor space. To the front is bedroom five, which would make a great nursery. The family bathroom is a true retreat, complete with a luxurious bath featuring a waterfall tap, and has been finished to a very high standard. Picture a contemporary suite with matt black taps, and a vanity sink to hide away cleaning and cosmetic products.
The second floor has been transformed into an enviable and tranquil suite, with a dressing room, en-suite shower room and a bedroom with beautiful woodland views. French doors open to a Juliette balcony bringing the outside in. Imagine waking up to sunrises, birdsong and breakfast in bed, pure bliss. Offering a blend of modern luxury and serene natural surroundings, the property creates an ideal retreat for all the family.
Outside is a low maintenance garden with an evergreen artificial lawn and, patio area providing the perfect setting for outdoor entertaining or relaxation. To the rear is direct access to Claypit Hills Spring, a woodland walk which leads you to Great Ashby District Park and the surrounding countryside. Beech, hornbeam and sweet chestnut trees tower above, whilst vibrant pops of bluebells grow on the woodland floor in the spring. To the front is a neat shingle border, driveway and access to the garage.
This stunning residence offers the best of both worlds, a tranquil living space with easy access to local amenities. With its unparalleled blend of luxury, comfort, and convenience, this chain free family home is truly a rare find in the heart of Great Ashby.
What's In The Area? - The property is conveniently located within walking distance to local shops, a pharmacy and veterinary surgery as well as Great Ashby community centre offering a preschool and many clubs and activities. The highly regarded Round Diamond Primary and Nobel Secondary schools are both within catchment. Stevenage town centre is a short drive away offering supermarkets and a leisure park with plenty of restaurants, bowling and a cinema. The mainline station has quick links to London's Kings Cross/St Pancras for those needing to commute.
Brochures
Lomond Way, StevenageBrochureCouncil TaxA payment made to your local authority in order to pay for local services like schools, libraries, and refuse collection. The amount you pay depends on the value of the property.Read more about council tax in our glossary page.
Band: F
Lomond Way, Stevenage
NEAREST STATIONS
Distances are straight line measurements from the centre of the postcode- Stevenage Station2.7 miles
- Knebworth Station4.4 miles
- Letchworth Station4.6 miles
About the agent
Butler Residential, Stevenage
Suite 2, First floor Unit B Balbir House Norton Green Road Stevenage SG1 2LP

Hello, welcome to Butler Residential. We are your local family run estate agents, who believe in honesty, trust and transparency, alongside giving something back to our local community.
We offer a fully personalised and bespoke marketing plan for your property which includes, a full 360 immersive virtual reality tour, lifestyle property video, high quality property images and floorplan. This is aimed to enhance your property across many different media channels and formats.
Talk t
Notes
Staying secure when looking for property
Ensure you're up to date with our latest advice on how to avoid fraud or scams when looking for property online.
Visit our security centre to find out moreDisclaimer - Property reference 32956288. The information displayed about this property comprises a property advertisement. Rightmove.co.uk makes no warranty as to the accuracy or completeness of the advertisement or any linked or associated information, and Rightmove has no control over the content. This property advertisement does not constitute property particulars. The information is provided and maintained by Butler Residential, Stevenage. Please contact the selling agent or developer directly to obtain any information which may be available under the terms of The Energy Performance of Buildings (Certificates and Inspections) (England and Wales) Regulations 2007 or the Home Report if in relation to a residential property in Scotland.
*This is the average speed from the provider with the fastest broadband package available at this postcode. The average speed displayed is based on the download speeds of at least 50% of customers at peak time (8pm to 10pm). Fibre/cable services at the postcode are subject to availability and may differ between properties within a postcode. Speeds can be affected by a range of technical and environmental factors. The speed at the property may be lower than that listed above. You can check the estimated speed and confirm availability to a property prior to purchasing on the broadband provider's website. Providers may increase charges. The information is provided and maintained by Decision Technologies Limited. **This is indicative only and based on a 2-person household with multiple devices and simultaneous usage. Broadband performance is affected by multiple factors including number of occupants and devices, simultaneous usage, router range etc. For more information speak to your broadband provider.
Map data ©OpenStreetMap contributors.




