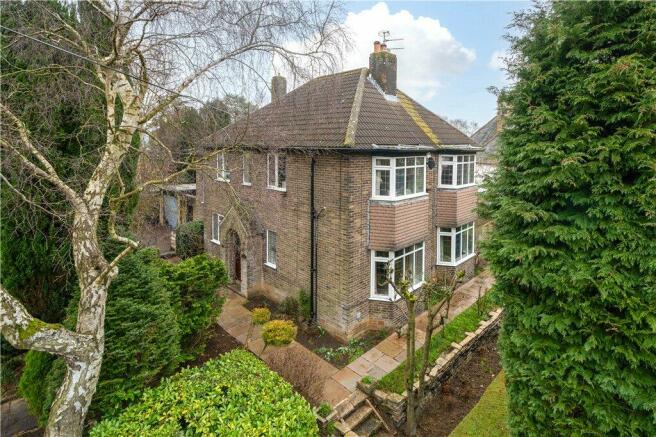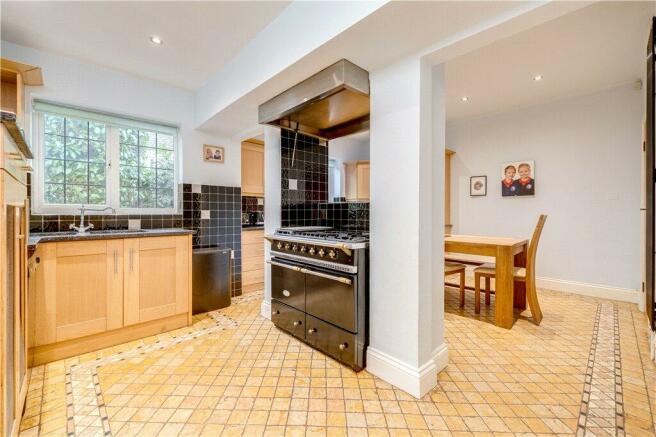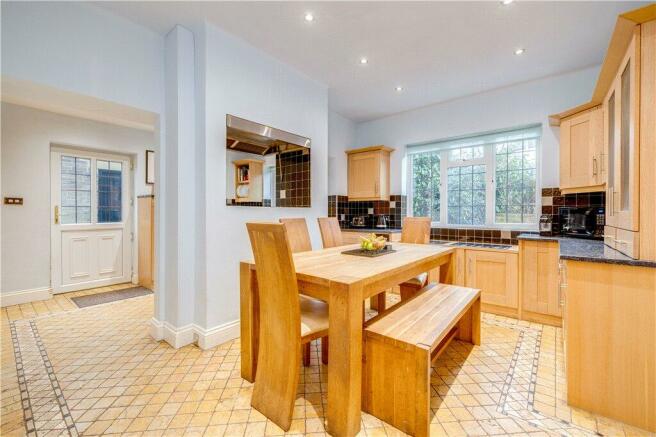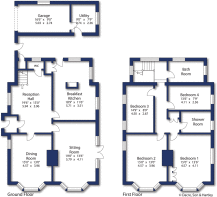
Southway, Guiseley, Leeds, West Yorkshire, LS20
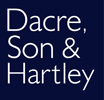
- PROPERTY TYPE
Detached
- BEDROOMS
4
- BATHROOMS
2
- SIZE
Ask agent
- TENUREDescribes how you own a property. There are different types of tenure - freehold, leasehold, and commonhold.Read more about tenure in our glossary page.
Freehold
Key features
- Attractive double fronted detached home
- Period 1930's features
- Four double bedrooms
- House bathroom plus shower room
- Multiple receptions
- Breakfast kitchen
- Utility room
- Detached garage
- Driveway parking
- Wrap around gardens
Description
Dacre, Son & Hartley are delighted to offer to the market “Ailsa”, this rare 1930's detached residence, one of the original houses to be built on Tranmere Park, making this family home a must-see for discerning purchasers. Blending period features with more contemporary styles effortlessly whilst providing scope for further sympathetic modernisation, this attractive property boasts an exceptional living experience and is set within mature, well-maintained gardens to all sides offering a good degree to privacy and seclusion.
With accommodation planned over two floors and briefly comprising on the ground floor; entrance vestibule with solid oak door, lead lined windows and stone floors; spacious and welcoming reception hall with open staircase to the first floor; sitting room having a twin aspect with a bay window to the side and French doors to the rear patio area, feature fire place with a tiled hearth and backing with a wood surround and a living flame gas fire inset; dining room with another pleasant twin aspect and bay window to the side, built in bookcase with storage cupboards below, feature fireplace with attractive oak surround and marble hearth with a gas fire inset; breakfast kitchen having a range of wall and base units with granite worktops, display cabinets and wine rack; W.C. with a low suite and corner basin.
On the first floor; landing area with useful storage cupboard and wardrobe space, access hatch to the loft which has a fold down ladder, which is partially boarded and has a light; principal bedroom with bay window having a twin aspect, built in wardrobes and a radiator; Second bedroom with bay window and another twin aspect, radiator, vanity unit with basin with mixer tap, tiled splash backs and drawer units; Third bedroom with two windows to the front and a radiator; Fourth bedroom having a window to the rear and a radiator; House bathroom having an attractive and modern four piece suite which briefly comprises; bath with shower attachment, shower cubicle, wash basin, low suite W.C., tiled walls and floor, airing cupboard with hot water cylinder and shelving, radiator and windows to the rear and side; Shower room having an attractive and modern three piece suite which comprises; shower cubicle with dual head shower, basin with mixer tap and integrated vanity unit, radiator, ceiling extractor, window to the rear and wood flooring.
Externally, there is off street parking on the driveway to the front of the garage, which can easily accommodate two vehicles. The garage comes with electric up and over door and situated at the rear of the single garage, the utility room has plumbing for washing machine, space for a dryer, base unit with sink which has a mixer tap, wall mounted central heating boiler. The gardens are a particular feature, the main garden is to the side and consists of lawned garden, borders and beds which have a mixture of plants and shrubs together with some mature trees. There is also a patio seating area and garden room with power. To the rear of the property is an attractive Yorkshire stone patio. The front garden has raised borders, Indian stone pathway, side garden which is lawned with borders and mature conifer trees for added privacy.
Guiseley has a wealth of local amenities which include highly regarded schools for all ages, an abundance of small shops, retail parks offering Marks and Spencer Food Hall, Next, and Argos, amongst others. An assortment of restaurants for varying tastes, wine bars, Nuffield Leisure complex, Aireborough Sports Centre and other recreational facilities. For the commuter there is a bus service, Guiseley railway station which offers links to Leeds and Bradford and the A65 and the Harrogate Road (A658). The Leeds & Bradford Airport is approx. 10 minute drive away.
Local Authority & Council Tax Band
Leeds City Council - Council Tax Band G.
Tenure, Services & Parking
Freehold. Mains electricity, water, drainage and gas are installed. Domestic heating is from a gas fired combination boiler. On-street driveway parking and single detached garage.
Internet & Mobile Coverage
Information obtained from the Ofcom website indicates that an internet connection is available from at least one provider. Mobile coverage (outdoors), is also available from at least one of the UKs four leading providers. For further information please refer to:
From the Dacre, Son & Hartley office head north-west on Otley Road/A65 towards Springfield Road. At the roundabout, take the 1st exit onto Bradford Road/A6038 then turn right onto Southway where the property will be found on the right hand side.
Brochures
ParticularsCouncil TaxA payment made to your local authority in order to pay for local services like schools, libraries, and refuse collection. The amount you pay depends on the value of the property.Read more about council tax in our glossary page.
Band: G
Southway, Guiseley, Leeds, West Yorkshire, LS20
NEAREST STATIONS
Distances are straight line measurements from the centre of the postcode- Guiseley Station0.6 miles
- Menston Station1.6 miles
- Baildon Station1.8 miles
About the agent
Estate Agents Guiseley
We offer property for sale, including new homes and property to rent in Guiseley. Towns & villages covered by Dacres estate agents in Guiseley include Rawdon, Esholt, Yeadon, Tranmere Park and Apperley Bridge. We have property for sale and homes to let!
Whether you are looking at new homes in Apperley Bridge, a cottage in Esholt, property to rent in Rawdon or looking at first time buyer homes in Guiseley, our friendly t
Industry affiliations

Notes
Staying secure when looking for property
Ensure you're up to date with our latest advice on how to avoid fraud or scams when looking for property online.
Visit our security centre to find out moreDisclaimer - Property reference GUI230005. The information displayed about this property comprises a property advertisement. Rightmove.co.uk makes no warranty as to the accuracy or completeness of the advertisement or any linked or associated information, and Rightmove has no control over the content. This property advertisement does not constitute property particulars. The information is provided and maintained by Dacre Son & Hartley, Guiseley. Please contact the selling agent or developer directly to obtain any information which may be available under the terms of The Energy Performance of Buildings (Certificates and Inspections) (England and Wales) Regulations 2007 or the Home Report if in relation to a residential property in Scotland.
*This is the average speed from the provider with the fastest broadband package available at this postcode. The average speed displayed is based on the download speeds of at least 50% of customers at peak time (8pm to 10pm). Fibre/cable services at the postcode are subject to availability and may differ between properties within a postcode. Speeds can be affected by a range of technical and environmental factors. The speed at the property may be lower than that listed above. You can check the estimated speed and confirm availability to a property prior to purchasing on the broadband provider's website. Providers may increase charges. The information is provided and maintained by Decision Technologies Limited.
**This is indicative only and based on a 2-person household with multiple devices and simultaneous usage. Broadband performance is affected by multiple factors including number of occupants and devices, simultaneous usage, router range etc. For more information speak to your broadband provider.
Map data ©OpenStreetMap contributors.
