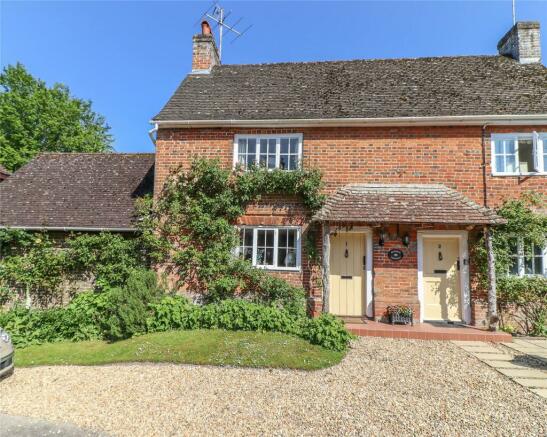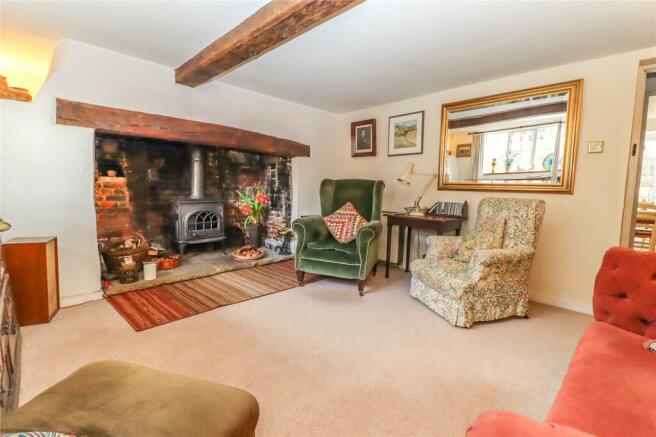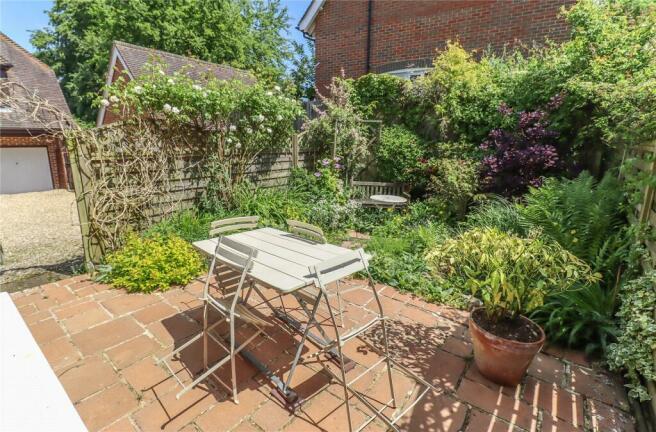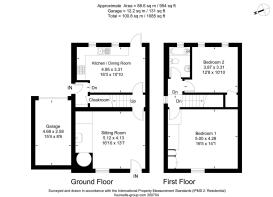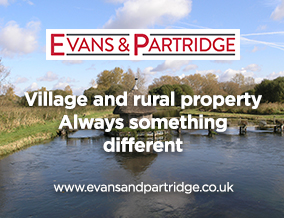
High Street, Nether Wallop, Stockbridge, Hampshire, SO20

- PROPERTY TYPE
Semi-Detached
- BEDROOMS
2
- BATHROOMS
1
- SIZE
Ask agent
- TENUREDescribes how you own a property. There are different types of tenure - freehold, leasehold, and commonhold.Read more about tenure in our glossary page.
Freehold
Key features
- Entrance hall, cloakroom, sitting room
- Kitchen / dining room
- Two bedrooms, bathroom
- Single garage / utility / workshop
- Generous parking at front and rear of property
- Well-stocked low maintenance garden
Description
A Grade II Listed semi-detached cottage constructed of brick and tile clad elevations beneath a tiled roof with an attractive Flemish bond brick façade. The original cottage (one of a pair) built in the late 1700s was sympathetically and substantially extended in the 1980s, when Nether Wallop’s long established Mouland’s Builders and Carpenters yard finally closed and was developed for housing. The cottage had, for many decades, been used as an ‘office’ and meeting place for the craftsmen employed by the firm. Some of their initials are carved into the beam in the sitting room. The accommodation comprises a sitting room featuring a beautiful inglenook fireplace with log burning stove and bread oven, open plan kitchen/dining room, rear entrance hall and cloakroom. To the first floor there are two large double bedrooms and bathroom. The rear garden is well stocked and well enclosed with a good size entertaining paved area and ornamental pond. There are two parking spaces in front of the garage which is currently fitted out as a utility room and workshop, with excellent storage space for bikes. There is also generous parking at the front and rear of the property.
The property is situated close to the village green in the very heart of the village of Nether Wallop which has a primary school, church and village hall. Over Wallop has a shop/post office and public house. Middle Wallop has a garage/store, public house and village hall and there is also an excellent garage/store in nearby Kentsboro, just a short distance from Danebury Iron Age Fort. The picturesque town of Stockbridge is within 5 miles; Salisbury, Winchester and Andover are all within a twenty minute drive and offer a comprehensive range of shopping, educational and leisure facilities, as well as mainline railway stations providing fast services to Waterloo in about 1hr 15 mins. There is also a mainline railway station in nearby Grateley which has excellent car parking and frequent trains to Waterloo. Basingstoke is also within a 30 minute drive, and the A303 is close at hand allowing convenient access to London and the West Country.
Entrance Hall
Outside light. Rear stable style door with obscure glazed panel leads into entrance hall with limestone effect flooring. Shelved alcove. LED spot light. Coat hooks. Step up into kitchen/dining room. Ledged and braced latched door into understairs cloakroom.
Cloakroom
Exposed original brick and flint wall, part of the inner external wall of the original building. Wash hand basin with mixer tap and glass splash back. Low level WC. Limestone effect flooring.
Kitchen / Dining Room
A bright and welcoming room, with space for a large dining table. Individual craftsman-built kitchen with bespoke solid oak doors and drawer fronts with hand painted Italian tiled splash back and high quality Corian style work surfaces. Franke 1½ bowl stainless steel sink with mixer tap and linen finish drainer. Glass shelves with feature lighting. Decorator oak extractor hood and cookery book storage. De Dietrich under-counter double oven with grill and LPG hob with wok ring. Integrated day fridge and slim-line dishwasher. Further oak shelving. Limestone effect flooring. Two double glazed windows with quarry tiled sills overlooking rear garden. Small paned glazed door opening onto terrace. Dimmable ceiling down lighters and individual pendant light above dining table. Exposed and painted chamfered ceiling beams. Storage heaters. Antique pine ledged and braced panel latch door into:
Inner Hall / Stairwell
Modern staircase with substantial double height ceiling, rising to first floor. Two pendant light points. Antique pine ledged and braced latch door into:
Sitting Room
A lovely room, full of character and history. Impressive wide inglenook fireplace housing a Jøtul cast iron log burning stove on flagstone hearth. Original brick bread oven with illuminated display recess above. Original oak beam. Casement window in keeping with listed status (craftsman built circa 2005) and oak windowsill. Wall lights. Decorative cupboard housing meter and fuse box. Wide front door opening onto garden/parking and Five Bells Lane. Rustic tiled porch with yew support posts.
FIRST FLOOR
SPLIT LEVEL LANDING: Window looking over shared yard. Access to well insulated loft via hatch. Antique pine ledged and braced doors to:
Bedroom One
Unusually large double bedroom. This room formed the entire upper floor of the original cottage and contains an exposed brick chimney breast. Casement window in keeping with listed status. Craftsman-built double wardrobe and storage cupboard. Pendant light point. Storage and electric heaters.
Bedroom Two
Good-sized double bedroom in the more modern extension with two double glazed windows overlooking the garden and the thatched cottages on High Street. Exposed whitewashed ceiling beams. Pendant light point. Door opening into cupboard housing lagged copper cylinder with immersion heater. Excellent shelved storage for linens. Electric heater.
Bathroom
White suite comprising Heritage basin with brass taps and tiled surround with cupboard beneath. Bath with brass overhead shower and mixer taps and shower curtain rail. Low-level WC. White towel radiator. Antique-style wall cupboard. Obscure glazed window overlooking rear aspect. Ceiling spot lights.
OUTSIDE
The cottage fronts onto Five Bells Lane, facing ‘Miss Marple’s house’ from the ITV series and within a stone’s throw of the village green and the Wallop Brook chalk stream. A gravelled parking area provides generous space at the front of the cottage. The front garden has a well-established herbaceous border which offers year-round interest. Climbing roses make a wonderful show in summer. Entrance to the yard is accessed through a shared entrance to the left of the garage extension. (The garage on the far left is owned by 2 Sunshine Cottages). Private off-road parking. Stable door entrance to the kitchen. Wide wooden gate into rear garden with clematis arch above.
Single Garage / Utility / Workshop
Built when the cottages were extended. Brick elevations beneath a tiled pitched roof. Up and over door to front. The left hand side of the area is fitted with kitchen cupboards and drawers, including a sink unit with mixer tap and drainer. Electricity and plumbing for washing machine, tumbler drier and fridge freezer. On the right, there is a custom-built raised level work surface on cast iron supports providing excellent storage space for bikes underneath. Good storage space for logs and tools.
Rear Garden
A generous patio area laid with an attractive pattern of terracotta tiles opens onto a well-stocked low-maintenance planted area, with additional seating accessed by terracotta stepping stones. Wooden fencing with trellis topping supports a diversity of climbing roses and other plants. Attractive pond with fountain surrounded by moss-covered stones. Two external power points. External tap.
Services
Mains water and electricity. Shared private drainage with neighbours.
Directions
SO20 8EZ
Council Tax Band
D
Brochures
ParticularsEnergy performance certificate - ask agent
Council TaxA payment made to your local authority in order to pay for local services like schools, libraries, and refuse collection. The amount you pay depends on the value of the property.Read more about council tax in our glossary page.
Band: D
High Street, Nether Wallop, Stockbridge, Hampshire, SO20
NEAREST STATIONS
Distances are straight line measurements from the centre of the postcode- Grately Station3.6 miles
About the agent
A long established independent professional firm, highly experienced in the area specialising in the sale of village and rural properties.
Industry affiliations



Notes
Staying secure when looking for property
Ensure you're up to date with our latest advice on how to avoid fraud or scams when looking for property online.
Visit our security centre to find out moreDisclaimer - Property reference STO240011. The information displayed about this property comprises a property advertisement. Rightmove.co.uk makes no warranty as to the accuracy or completeness of the advertisement or any linked or associated information, and Rightmove has no control over the content. This property advertisement does not constitute property particulars. The information is provided and maintained by Evans & Partridge, Stockbridge. Please contact the selling agent or developer directly to obtain any information which may be available under the terms of The Energy Performance of Buildings (Certificates and Inspections) (England and Wales) Regulations 2007 or the Home Report if in relation to a residential property in Scotland.
*This is the average speed from the provider with the fastest broadband package available at this postcode. The average speed displayed is based on the download speeds of at least 50% of customers at peak time (8pm to 10pm). Fibre/cable services at the postcode are subject to availability and may differ between properties within a postcode. Speeds can be affected by a range of technical and environmental factors. The speed at the property may be lower than that listed above. You can check the estimated speed and confirm availability to a property prior to purchasing on the broadband provider's website. Providers may increase charges. The information is provided and maintained by Decision Technologies Limited. **This is indicative only and based on a 2-person household with multiple devices and simultaneous usage. Broadband performance is affected by multiple factors including number of occupants and devices, simultaneous usage, router range etc. For more information speak to your broadband provider.
Map data ©OpenStreetMap contributors.
