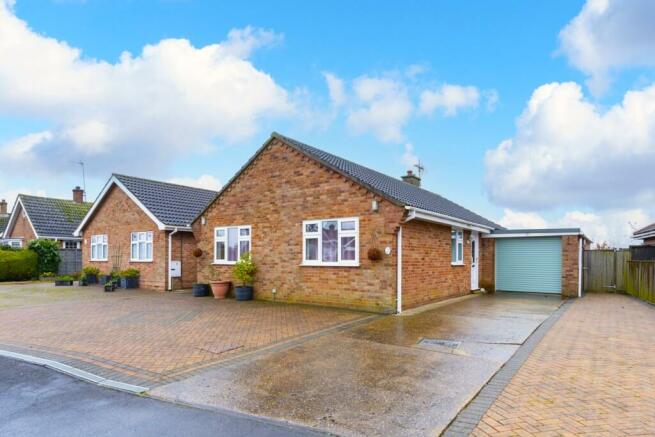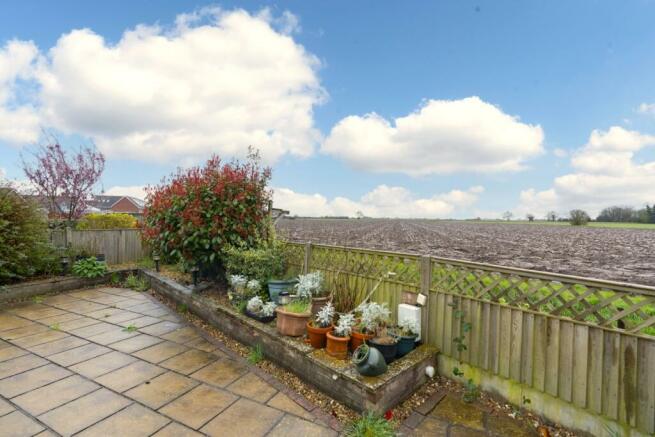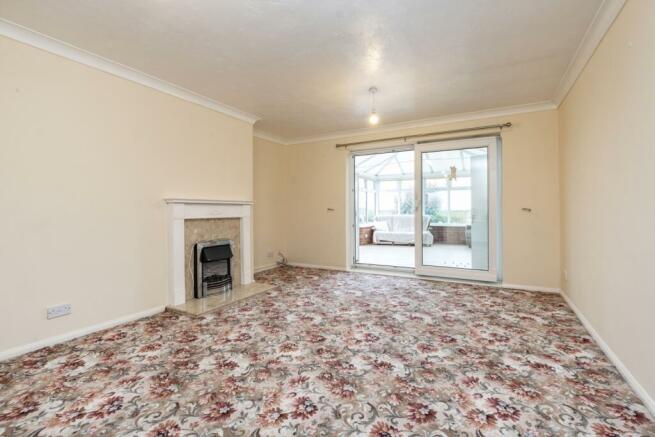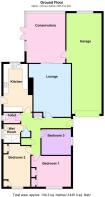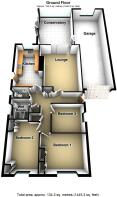Prince William Drive, Butterwick, Boston, Lincolnshire, PE22

- PROPERTY TYPE
Detached Bungalow
- BEDROOMS
3
- BATHROOMS
1
- SIZE
Ask agent
- TENUREDescribes how you own a property. There are different types of tenure - freehold, leasehold, and commonhold.Read more about tenure in our glossary page.
Freehold
Key features
- NO ONWARD CHAIN
- SOUTH FACING GARDEN
- DECEPTIVELY LARGE
- OPEN FIELD VIEWS
- TANDEM DOUBLE GARAGE
- QUALITY SOLID OAK KITCHEN
- LARGE BLOCK PAVED DRIVEWAY
- LOW MAINTENANCE REAR GARDEN
- QUIET CUL-DE-SAC
- SOUGHT AFTER VILLAGE LOCATION
Description
NO CHAIN! DECEPTIVELY LARGE THREE BEDROOM DETACHED BUNGALOW WITH TANDEM DOUBLE GARAGE, LARGE DRIVEWAY AND SPACIOUS CONSERVATORY - FAR REACHING OPEN FIELD VIEWS IN AN EXCELLENT VILLAGE LOCATION...
Welcome to Prince William Drive! An endearing cul-de-sac within the ever-popular village of Butterwick. Spoilt with some excellent amenities, residents of Butterwick very quickly fall in love with their village and are here to stay. We have this amazing bungalow for sale, offered with no onward chain, that offers just that little bit more compared to your average home around here. A tandem double garage offers a fantastic space, accessible either via the electric roller shutter door, or the personnel door that's within the large conservatory. Sitting on the left hand side of the road as you turn down, this property has enviable south facing views across miles of open fields, offering all day sunshine into the garden. Truly a sun-trap to enjoy in the warmer months.
The home is configured as a three bedroom bungalow, but this does open up an opportunity to be a two bedroom property with a dining room if desired. The two double bedrooms are both kitted out with quality fitted furniture, the bathroom has recently been modernised and is now a fully tiled wet room, and the WC is separate altogether which is very handy if the shower room is occupied and someone else needs the loo! The kitchen has been fitted with solid oak, and has a superb finish, with a door to the other side of the bungalow which is a great place for popping out into the alley to the bins. The property is spoilt with a large lounge, which opens up to the conservatory via big sliding doors. Close this off and draw the curtains, and this room has a wonderful and cosy feel to it. During bright warm days, you can open right up and enjoy a huge living area with floods of natural light coming in from all angles in the conservatory via the array of windows and polycarbonate roof.
A little more about the village - Butterwick sits approximately 4.5 miles away from the market town of Boston, best accessible by the A52 which leads to the seaside town of Skegness. The more scenic route to Butterwick is via the little winding lanes that twist and turn through the patchwork quilt of fields that connect Fishtoft and Freiston! Passing through these villages from town you'll see village schools, parks, churches, some lovely walks, signposts to local points of interest such as Pilgrim Father Memorial and the WWII We'll Meet Again Museum, which is by the RSPB Freiston Shore Nature Reserve. This area of the county really is rich in activities for every type of mood. Community village halls, local pubs and recreational grounds for the times you're feeling sociable, as well as long and quiet walks and churches for the times you're looking for some solitude and times of peaceful reflection. There are local shops, post offices, fish and chip shops, all within close proximity of Prince William Drive, so you really do get the best of both worlds here.
Read on as we look at each room in more detail, is this the slice of village life that you've been looking for?
Entrance Hall
We enter the home via a door on the side elevation. As we step inside we're greeted with a fairly broad space that L-Shapes around to the left, passing each of the main rooms on its way. There's a double shelved cupboard, a further storage cupboard and an airing cupboard, then doors that lead to the lounge, kitchen, WC, shower room, and the three bedrooms. There's also a hatch that leads to the boarded loft, complete with pull-down ladder for access.
Lounge
5.2m x 3.7m - 17'1" x 12'2"
The large lounge is the first room you come across on the right from the entrance hall. It's modular and relatively well squared off in shape, offering its occupant variety in choice when it comes to what will go where. TV on the wall, in the corner, within a media unit? The options are all there with this cracking space. The room has an electric fire fitted on the main wall in the centre, complete with a marble hearth, coving to textured artex ceiling, and large tilt and slide doors that lead into the conservatory.
Kitchen
4.6m x 2.3m - 15'1" x 7'7"
The kitchen is situated to the rear of the home, overlooking the south facing garden and open fields. Fitted with quality solid oak furniture, these units are built to stand the test of time and have a fantastic modern yet traditional finish. The floor is tiled, there are tiles to the walls around the work surfaces, there's a brand new integrated oven and grill and a four burner gas hob. Storage won't be an issue, with 24 cupboard doors and 3 drawers, and finding a power point shouldn't be hard either, as the room is equipped with 12 sockets. The Ideal combi boiler is hidden away behind a door which keeps the room neat and tidy, as well as being easily accessible. The room is very well lit too, with the main window at the back, the door at the side, as well as 5 spot lights fitted into the ceiling.
Conservatory
4.9m x 3.8m - 16'1" x 12'6"
This large room has 9 windows and a set of double doors that lead into the garden. The polycarbonate roof allows even more natural light to flood the space, and has a centre fitted brand new light and fan unit. There's a corner cupboard which has power and plumbing to it, having previously been used to accommodate a washing machine and dryer. The room is well served with power, having 4 sockets around the room, and also has a lockable door that leads into the tandem double garage, and the large tilt and slide doors that go into the lounge. All in all this is a wonderful, easy to maintain, bright and spacious area which offers a great extension to the lounge, and the ability to enjoy those wonderful open field views, no matter what the weather is!
WC
1.6m x 1m - 5'3" x 3'3"
The idea of having a separate WC is a stroke of genius- it offers flexibility and ease of use for if and when the shower room is occupied. Doing exactly what it says on the tin - this simple room has a WC, a small hand wash basin, and an obscured glass double glazed window to the side elevation.
Shower Room
1.8m x 1.6m - 5'11" x 5'3"
This room has only recently been modernised, with ease of access in mind. With fully tiled walls and seamless vinyl flooring the absence of an actual shower tray really makes this a wet room. A curved rail and curtain have been fitted to control splashing, which is great so you're not wiping an entire room down after every shower! Also included here is a heated towel rail, a hand wash basin, a window to the side elevation, an extractor fan and three spot lights.
Bedroom
3.9m x 3m - 12'10" x 9'10"
The master bedroom is to the front of the home, and is well kitted out with bespoke fitted furniture - offering 4 wardrobes, 6 cupboards and 6 drawers. The space for the bed has spot lights fitted within it, which gives you ideal reading light, or just some nice accent lighting for the room.
Bedroom
4.2m x 2.6m - 13'9" x 8'6"
The second bedroom is another great sized double, which is in fact slightly longer than the master, but not quite as wide. Also sitting at the front of the home overlooking the driveway, as with the Master, it also has bespoke fitted furniture. There's a desk/dressing table with drawers within it, as well as 3 wardrobes and 5 cupboards that surround the bed, which also has the downlights above the bed. These are two very cosy and very functioning rooms indeed.
Bedroom
2.9m x 2.5m - 9'6" x 8'2"
Bedroom 3 is to the side aspect of the home, and is the first door on your left as you go around the corner of the Entrance Hallway. As it's relatively squared off in shape, and approximately 78 square feet in size, it's a very easy space to convert into a comfortable dining room, as has been its use by the previous occupier. Still, this is a fantastic sized bedroom, but it could be a hobby room, an office, a large walk-in wardrobe, or anything you like!
Double Garage
9.8m x 3.4m - 32'2" x 11'2"
At over 32 feet in length and 11 feet in width, this tandem double garage offers an excellent space for storage! With a recently fitted electric roller shutter door to the front, power sockets around the room, two sets of strip lights above, and a personnel door into the property via the conservatory.
Garden
The front of the property has been entirely block paved, with a concrete drive leading up to the garage door, and concrete path on the other side into the rear garden via the lockable 6ft gate. The wide dropped curb makes parking across the whole area a doddle, with space for at 3 vehicles at least.The rear of the home is also low maintenance, made up predominantly of patio, surrounded by raised flower beds, various shrubs, and a low trellis-topped feather-board fence offering stunning views across the flat fields, as far as the eye can see,
Council TaxA payment made to your local authority in order to pay for local services like schools, libraries, and refuse collection. The amount you pay depends on the value of the property.Read more about council tax in our glossary page.
Band: C
Prince William Drive, Butterwick, Boston, Lincolnshire, PE22
NEAREST STATIONS
Distances are straight line measurements from the centre of the postcode- Boston Station4.0 miles
About the agent
EweMove, Covering East Midlands
Cavendish House Littlewood Drive, West 26 Industrial Estate, Cleckheaton, BD19 4TE

EweMove are one of the UK's leading estate agencies thanks to thousands of 5 Star reviews from happy customers on independent review website Trustpilot. (Reference: November 2018, https://uk.trustpilot.com/categories/real-estate-agent)
Our philosophy is simple: the customer is at the heart of everything we do.
Our agents pride themselves on providing an exceptional customer experience, whether you are a vendor, landlord, buyer or tenant.
EweMove embrace the very latest techn
Notes
Staying secure when looking for property
Ensure you're up to date with our latest advice on how to avoid fraud or scams when looking for property online.
Visit our security centre to find out moreDisclaimer - Property reference 10415583. The information displayed about this property comprises a property advertisement. Rightmove.co.uk makes no warranty as to the accuracy or completeness of the advertisement or any linked or associated information, and Rightmove has no control over the content. This property advertisement does not constitute property particulars. The information is provided and maintained by EweMove, Covering East Midlands. Please contact the selling agent or developer directly to obtain any information which may be available under the terms of The Energy Performance of Buildings (Certificates and Inspections) (England and Wales) Regulations 2007 or the Home Report if in relation to a residential property in Scotland.
*This is the average speed from the provider with the fastest broadband package available at this postcode. The average speed displayed is based on the download speeds of at least 50% of customers at peak time (8pm to 10pm). Fibre/cable services at the postcode are subject to availability and may differ between properties within a postcode. Speeds can be affected by a range of technical and environmental factors. The speed at the property may be lower than that listed above. You can check the estimated speed and confirm availability to a property prior to purchasing on the broadband provider's website. Providers may increase charges. The information is provided and maintained by Decision Technologies Limited. **This is indicative only and based on a 2-person household with multiple devices and simultaneous usage. Broadband performance is affected by multiple factors including number of occupants and devices, simultaneous usage, router range etc. For more information speak to your broadband provider.
Map data ©OpenStreetMap contributors.
