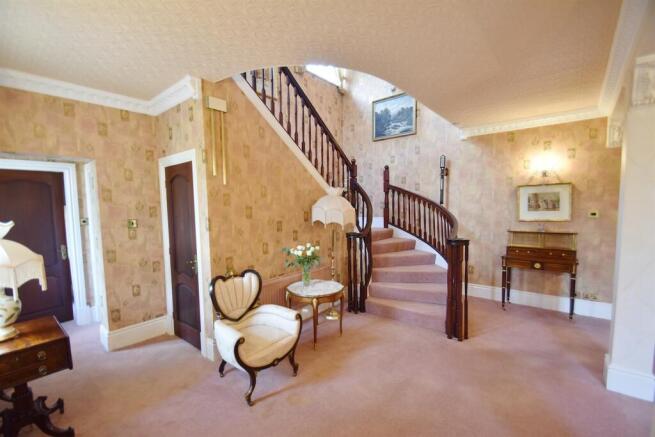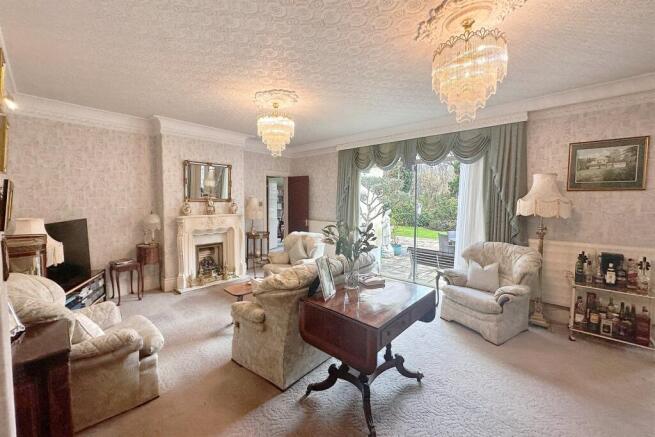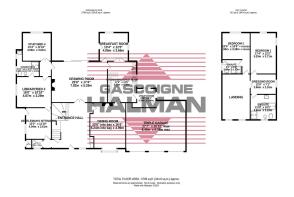Broadway, Bramhall

- PROPERTY TYPE
Detached
- BEDROOMS
4
- BATHROOMS
3
- SIZE
Ask agent
- TENUREDescribes how you own a property. There are different types of tenure - freehold, leasehold, and commonhold.Read more about tenure in our glossary page.
Freehold
Key features
- NO CHAIN
- Superior residence situated on Broadway; one of Bramhall's most highly desirable residential roads
- Distinctive unique Art Deco style residence offering significant development potential
- Set within just under 1 acre level plot with impressive 126' frontage
- Double gated automated in and out spacious driveway suitable for multiple vehicles
- Integrated triple garages, plus detached outbuildings inc. two further garages, workshop and greenhouse
- Professionally landscaped south facing gardens, paths and terraces
- Falls within the catchment area of outstanding local schools
Description
NO CHAIN.
With an impressive clock tower, 126' decorative iron railed frontage, double gated automated in and out block paved driveway, substantial landscaped front lawn, an integrated triple garage plus detached outbuildings inc. garage with double doors, garage with inspection pit, workshop, large dwarf wall green house and potting shed, stunning professionally landscaped south facing grounds; lawned gardens, paths, and terraces all in just under an acre.
Due to the size and orientation of this extremely desirable plot; potential clearly exists to create a separate driveway with access to the rear of the grounds where there is ample space for at least two prestigious detached new build homes (subject to the usual planning consents).
Broadway has long been regarded as Bramall's premier residential location, characterized by spacious private plots, mainly older style houses of varying sizes. This stately individual detached Art Deco 1920's style residence is an impressive property with enormous development potential if required.
The property is set back majestically from the road, fronted by the impressive driveways and delightful garden area laid to lawn. The property features an imposing approach; with 126' frontage, attractive deep screening mature trees and shrubs, brick and decorative iron railed walls and automated double gates to each of the in and out block paved spacious driveways.
Integral parking is available via the triple garage with automated doors. Externally there are further garages and outbuildings, comprising of a detached brick garage with double doors, up and over garage with inspection pit and workshop (all with power); this area could be converted into a variety of purposes to suit your family's needs whether that's a dwelling for dependent relatives, domestic staff accommodation, home office or a gym with leisure facilities such as a swimming pool, yoga studio and paddle court.
Worthy of note is that an extensive re-landscaping and architectural planting design scheme took place approx. 8 years ago by the highly acclaimed Matthews Landscaping; this is evident by the still immaculately presented grounds which are adorned with unusual specimen trees and shrubs, meandering pathways and well stocked flowerbeds. For the gardening enthusiast, a large dwarf walled green house; heated by Calor gas, with electric and water amenities and a potting shed.
Internally the interesting and individual layout must be viewed to be fully appreciated and provides the discerning purchasers an excellent opportunity to adapt to their living requirements.
A stunning reception hallway has a feature wide mahogany staircase to the first floor and provides an impressive entrance; with imposing decorative pillars. To the ground floor a number of reception rooms are provided by way of a large drawing room, over 25' in length, with sliding glass double windows to the south facing terrace. Whilst there is a further range of reception rooms, their adaptable current formats are a Gentleman's sitting room, library (bedroom 3) and en suite shower room and study (Bedroom 4). An alternative use for each of these rooms are as bedrooms, as noted, and this was the original configuration utilised by our clients. There is an external door to the side elevation, with immediate parking area making this part of the home totally suitable for conversion into an annex for a variety of uses including independent living.
The stylish hand painted Smallbone bespoke fitted kitchen features Miele and Neff appliances with double doors leading to the sunny breakfast room which also has access onto the sheltered south facing terraced patio and elaborate grounds. In addition, there is a utility room where gas fired central heating is installed on a modern Worcester boiler and internal door to triple garage and downstairs W.C.
The first floor comprises of a prestigious landing, with a Master bedroom suite, fully fitted bespoke dressing room and substantial bathroom by Smallbone. Additional double bedroom with ensuite w.c. and shower facilities. Should further bedroom accommodation be required a straight forward extension could be achieved above the triple garage and dining room, creating with ease up to an additional 3 bedrooms and ensuite facilities, subject to any necessary planning permission.
NO VENDOR CHAIN.
Brochures
Brochure- COUNCIL TAXA payment made to your local authority in order to pay for local services like schools, libraries, and refuse collection. The amount you pay depends on the value of the property.Read more about council Tax in our glossary page.
- Band: H
- PARKINGDetails of how and where vehicles can be parked, and any associated costs.Read more about parking in our glossary page.
- Yes
- GARDENA property has access to an outdoor space, which could be private or shared.
- Yes
- ACCESSIBILITYHow a property has been adapted to meet the needs of vulnerable or disabled individuals.Read more about accessibility in our glossary page.
- Ask agent
Broadway, Bramhall
Add an important place to see how long it'd take to get there from our property listings.
__mins driving to your place
Get an instant, personalised result:
- Show sellers you’re serious
- Secure viewings faster with agents
- No impact on your credit score
Your mortgage
Notes
Staying secure when looking for property
Ensure you're up to date with our latest advice on how to avoid fraud or scams when looking for property online.
Visit our security centre to find out moreDisclaimer - Property reference 916555. The information displayed about this property comprises a property advertisement. Rightmove.co.uk makes no warranty as to the accuracy or completeness of the advertisement or any linked or associated information, and Rightmove has no control over the content. This property advertisement does not constitute property particulars. The information is provided and maintained by Gascoigne Halman, Bramhall. Please contact the selling agent or developer directly to obtain any information which may be available under the terms of The Energy Performance of Buildings (Certificates and Inspections) (England and Wales) Regulations 2007 or the Home Report if in relation to a residential property in Scotland.
*This is the average speed from the provider with the fastest broadband package available at this postcode. The average speed displayed is based on the download speeds of at least 50% of customers at peak time (8pm to 10pm). Fibre/cable services at the postcode are subject to availability and may differ between properties within a postcode. Speeds can be affected by a range of technical and environmental factors. The speed at the property may be lower than that listed above. You can check the estimated speed and confirm availability to a property prior to purchasing on the broadband provider's website. Providers may increase charges. The information is provided and maintained by Decision Technologies Limited. **This is indicative only and based on a 2-person household with multiple devices and simultaneous usage. Broadband performance is affected by multiple factors including number of occupants and devices, simultaneous usage, router range etc. For more information speak to your broadband provider.
Map data ©OpenStreetMap contributors.







