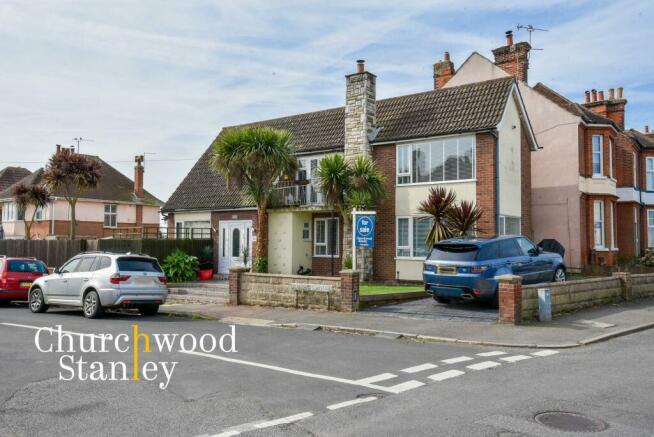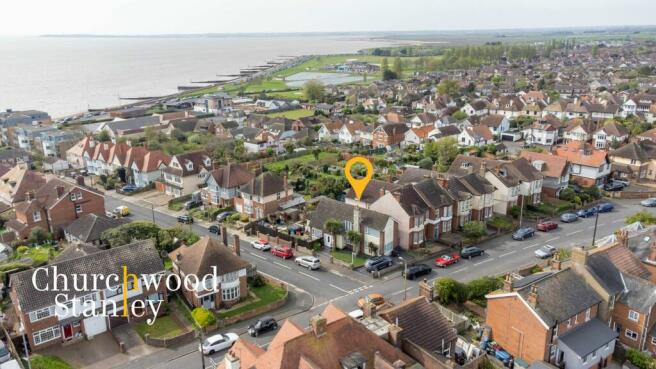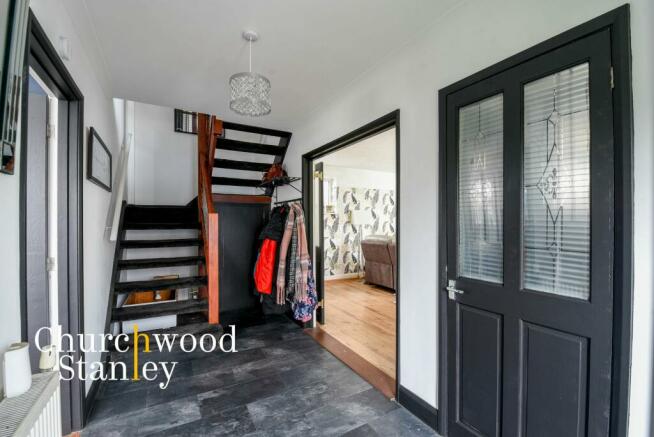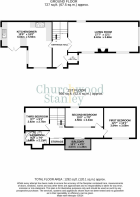
St. Georges Avenue, Harwich, CO12

- PROPERTY TYPE
Detached
- BEDROOMS
3
- BATHROOMS
2
- SIZE
1,292 sq ft
120 sq m
- TENUREDescribes how you own a property. There are different types of tenure - freehold, leasehold, and commonhold.Read more about tenure in our glossary page.
Freehold
Key features
- Ideal Homes Exhibition award winning design
- Three double bedrooms, the third with sea and greensward views (distant)
- Exceptionally sized living room
- Well appointed 'L' shaped kitchen / Dining room
- Characteristically large double glazed windows throughout filling the spaces with natural light
- First floor bathroom and ground floor cloakroom
- South facing rear garden and hot tub included
- Off street parking
Description
Nestled within the tranquil neighbourhood of St. Georges Avenue in Harwich, this three-bedroom detached house stands as a testament to innovative design, meriting an award at the Ideal Homes Exhibition. With its architectural prowess highlighted by exceptionally large double-glazed windows, this home basks in natural light, ensuring a warm and welcoming ambiance throughout.
Upon entering, the spaciousness of this unique property immediately becomes apparent. The entrance hall, defined by its expansive dimensions and elegant navy wood panel wall, invites you into a realm of refined living. The hallway serves as a grand introduction to the impressively sized living room, where triple aspect windows illuminate the space, and a central electric fireplace adds a touch of cosiness.
The heart of the home, an 'L' shaped kitchen/dining room, marries functionality with aesthetics. Renovated in June 2023, it features navy blue shaker-style cabinetry, a Siemens five-ring induction hob, and dual NEFF ovens, catering to both the casual cook and the gourmet chef. The space is further enhanced by French doors that lead out to the south-facing rear garden, creating a seamless indoor-outdoor living experience.
Accommodations are equally impressive, with three double bedrooms, the third offering distant views of the sea and greensward, adding a picturesque backdrop to this exquisite home. The first-floor bathroom, alongside a ground-floor cloakroom, ensures convenience and functionality align with the home's stylish aesthetic.
Externally, the property enjoys a prime corner plot position, with a block-pressed driveway offering off-street parking for two vehicles, and a rear garden designed for both entertainment and ease of maintenance.
This property's location in Harwich offers the perfect balance of tranquillity and convenience. With easy access to the A120, local bus routes, and the mainline train station, connectivity is never an issue. The proximity to a range of shopping amenities, the newly built District Hospital, and the award-winning Dovercourt Bay seafront, further enhances the appeal of St. Georges Avenue as an ideal family home.
A blend of award-winning design, modern conveniences, and a superb location make this detached house on St. Georges Avenue a rare find, promising a lifestyle of comfort, elegance, and ease.
Hallway
5.5m x 1.82m
The welcoming entrance hall sets the spacious tone for this individually styled property. It is approached through a UPVC opaque glazed entrance door with two full height adjacent windows. Carpeted stairs with storage underneath (homes the wall mounted gas fire boiler) lead you up to the impressive first floor landing and internal French doors on your right hand side lead into the large living room, a door to your left to the open plan kitchen diner and another provides access to the ground floor WC.
Living room
3.68m x 8.42m
Epically sized, the living room is naturally illuminated by triple aspect windows to the front, back and side elevations. Centrally there is a feature focal fireplace with inset electric fire and tiled hearth. Beneath your feet is wood laminate flooring.
Kitchen / Diner
'L' shaped with dimensions of 5.46 m > 3.02 m by 6.03 m > 2.92 m.
This characterful space is half wood panelled and filled with natural light through dual aspect windows and glazed French doors that leads you out to the garden. The navy blue shaker style kitchen is comprised of cupboards and drawers that are soft closing beneath a square edged work surface. The chef in you will be spoilt by the five ring Siemens induction hob beneath an extractor hood and you'll be catering to the masses with two eye level NEFF ovens with grills. Beneath the counter you'll find plumbing for a dishwasher and space for additional white goods. Sat in front of the window overlooking the garden is a sunken stainless steel sink with mixer tap and there is plenty of space(and plumbing available) for an American style fridge freezer.
Cloakroom
1.06m x 1.06m
This essential ground floor cloakroom has grey wood laminate flooring under foot and includes WC, hand wash basin, a wall mounted heater and an opaque glazed window to the side elevation.
Landing
3.78m x 6.43m
(Maximum dimensions) Up to the first floor and you'll find a spacious carpeted galleried landing that provides access to all of the first floor rooms and features French doors with adjacent full height windows that lead out onto a balcony enclosed by Steel balustrade. Additionally you'll find a double fronted recessed storage cupboard with plumbing and space for white goods (currently homing the washer and dryer). Fitted to the ceiling is the loft hatch providing you access to the large roof space.
First Bedroom
3.67m x 3.84m
Spacious and light filled, the first bedroom featuring characteristic large double glazed window and polished wood laminate flooring underfoot.
Second Bedroom
2.34m x 4.48m
Another spacious double bedroom with stripped wood flooring under foot, partition window and further window to the rear elevation. Featuring a range of full height fitted wardrobes with sliding fronted doors.
Third Bedroom
2.76m x 2.92m
The third double bedroom also features large UPVC window to the side elevation with a distant view of Dovercourt's Greensward, beach huts and sea beyond. Under foot is wood laminate flooring.
Bathroom
1.67m x 2.89m
This smart bathroom includes a pear-shaped corner bath, vanity sink with mixer tap, WC and it is predominantly tiled with eaves storage access. There is a thermostatic shower over the bath and an opaque glaze window to the side of action.
Front Garden
Occupying a corner plot, the front garden is retained by low level brick wall with central block pressed gentle steps up to the front door. To the right hand side is a block pressed driveway providing off street parking for two vehicles.
Rear Garden
The rear garden has been designed with entertaining and low maintenance at heart. Between areas of artificial grass are paved patios and raised decked areas. here you will also find a shed offering outside storage and a bar.
Parking - Off street
- COUNCIL TAXA payment made to your local authority in order to pay for local services like schools, libraries, and refuse collection. The amount you pay depends on the value of the property.Read more about council Tax in our glossary page.
- Band: D
- PARKINGDetails of how and where vehicles can be parked, and any associated costs.Read more about parking in our glossary page.
- Off street
- GARDENA property has access to an outdoor space, which could be private or shared.
- Rear garden,Front garden
- ACCESSIBILITYHow a property has been adapted to meet the needs of vulnerable or disabled individuals.Read more about accessibility in our glossary page.
- Ask agent
Energy performance certificate - ask agent
St. Georges Avenue, Harwich, CO12
NEAREST STATIONS
Distances are straight line measurements from the centre of the postcode- Dovercourt Station0.6 miles
- Harwich Town Station1.0 miles
- Harwich International Station1.3 miles
About the agent
World-class estate agency technology that delivers the transparency and convenience you crave, combined with us, your expert local agent, absolutely focused on your sale.
With your own online portal (or Android or Apple app on your phone), you're informed, empowered and guided through all of the steps ahead at your fingertips 24/7.
You can access information, manage viewing requests, see feedback and monitor progress of yo
Notes
Staying secure when looking for property
Ensure you're up to date with our latest advice on how to avoid fraud or scams when looking for property online.
Visit our security centre to find out moreDisclaimer - Property reference 33807605-fc90-4e71-af7c-a7c2a88d14fa. The information displayed about this property comprises a property advertisement. Rightmove.co.uk makes no warranty as to the accuracy or completeness of the advertisement or any linked or associated information, and Rightmove has no control over the content. This property advertisement does not constitute property particulars. The information is provided and maintained by Churchwood Stanley, Manningtree. Please contact the selling agent or developer directly to obtain any information which may be available under the terms of The Energy Performance of Buildings (Certificates and Inspections) (England and Wales) Regulations 2007 or the Home Report if in relation to a residential property in Scotland.
*This is the average speed from the provider with the fastest broadband package available at this postcode. The average speed displayed is based on the download speeds of at least 50% of customers at peak time (8pm to 10pm). Fibre/cable services at the postcode are subject to availability and may differ between properties within a postcode. Speeds can be affected by a range of technical and environmental factors. The speed at the property may be lower than that listed above. You can check the estimated speed and confirm availability to a property prior to purchasing on the broadband provider's website. Providers may increase charges. The information is provided and maintained by Decision Technologies Limited. **This is indicative only and based on a 2-person household with multiple devices and simultaneous usage. Broadband performance is affected by multiple factors including number of occupants and devices, simultaneous usage, router range etc. For more information speak to your broadband provider.
Map data ©OpenStreetMap contributors.





