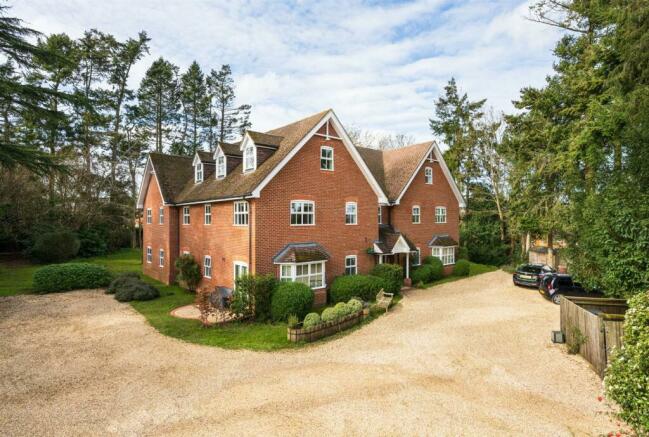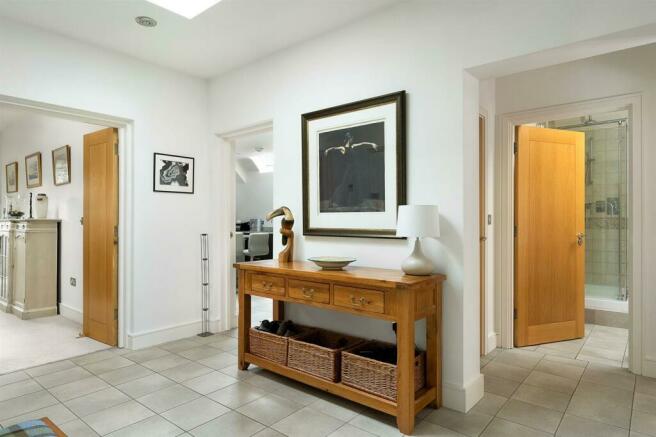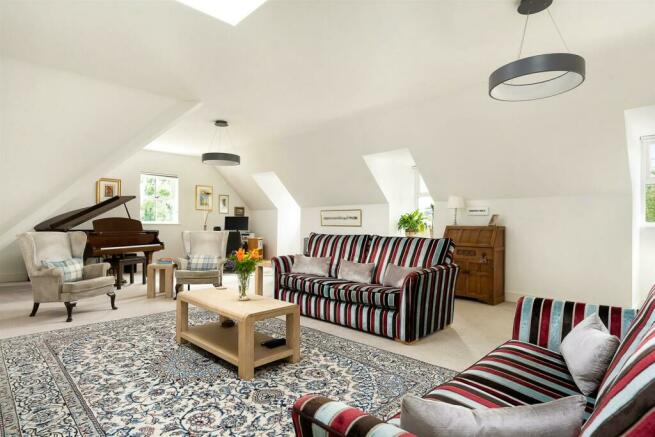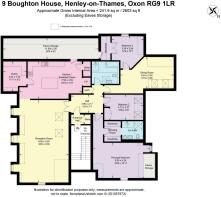
Green Lane, Henley-On-Thames

- PROPERTY TYPE
Penthouse
- BEDROOMS
3
- BATHROOMS
2
- SIZE
Ask agent
Key features
- Luxurious penthouse apartment in excellent condition
- Spacious accommodation with 3/4 bedrooms
- Large sitting room with high ceilings and feature display wall
- Modern fitted kitchen with island and rooflight above
- Generous storage through utility laundry room, storage cupboards and eaves storage
- Principal bedroom suite with en suite and fitted wardrobes
- 2 further double bedrooms, and a dining room with potential as a bedroom
- Family bathroom
- Set in a quiet elevated location, a 15 min walk to Henley town centre
- Gated parking - 2 allocated spaces
Description
Accommodation - Boughton House is a purpose-built development of just 9 apartments, situated under a mile from Henley town centre and the railway station.
The property was built in 2006 and is situated in an acre of private gardens behind electric gates. The penthouse is over 2,500 sq ft occupying the whole of the top floor, with many skylights making it a bright space, with large rooms and views in all directions. Finished to a high standard, with plenty of useful storage, it is being sold with no onward chain.
The communal hallway has a secure entry system and stairs leading to the top floor and the wooden front door. There is a small lobby and a further to into the entrance hall. Doors open to all the principal rooms with a skylight above. The floor is tiled with some underfloor heating, and there is an entry phone system providing secure access to the visitors to the property.
Double wooden doors open into the impressive 30ft reception room, which has dual-aspect rooftop views and a vaulted ceiling. On one wall there is extensive illuminated display shelving - a real feature of the room. The space is open and bright, with three windows and two skylights; and the floor is carpeted.
There is an easy transition through to the kitchen/breakfast room, with a tiled floor, high ceilings and a fabulous roof lantern set into the ceiling above the large island unit. The island has a breakfast bar with cupboards beneath and a granite worktop. The fitted kitchen has wall and and base level cabinets in a dark wooden finish, with integrated double ovens, a double stainless steel sink, an induction hob and extractor fan over. There is space for a dishwasher and a large recess for an American-style fridge freezer. The kitchen has doors to a large walk-in pantry, a further cupboard currently houses the washing machine and useful eaves storage running the length of the room.
The dining room has a vaulted ceiling, with two Velux windows. wooden flooring, with wooden built-in cupboards at the end of the room and recessed spotlighting. This could also be used as a further bedroom or a home office or a further reception room.
The principal bedroom suite is an elegant and generous space, with a walk-through dressing area with sliding doors, and an en-suite with a large shower, a w.c., a vanity wash hand basin, tiled floor and walls, and a heated towel rail. The carpeted double bedroom features a Velux window and has windows overlooking the front and side of the property, eaves storage and a central light point.
Bedroom 2 is a double that has two Velux windows to the side, a built-in wardrobe and shelving and is carpeted.
Bedroom 3 is a double located to the back of the property with a window overlooking the gardens, an in-built double wardrobe, carpeted, spot lights and wooden panelling on one wall.
The family bathroom has a tiled floor and partially tiled walls, with a w.c. and vanity hand wash basin and shower. There is a heated towel rail, spotlighting and a Velux window.
There is also an airing cupboard which houses the hot water tank and provides further storage.
Outside
The building sits within grounds of approximately half an acre with ample car parking for residents and visitors. The well-maintained gardens have areas of lawn, mature shrubs and raised beds with mature trees providing a degree of privacy. The house feels tucked away from the main road, yet sits in an elevated position, looking down over the town.
Location - Green Lane is situated approximately 0.5 miles to the west of Henley town centre and Henley railway station, and is ideally located within walking distance of local amenities and popular schools for all ages. There is a regular bus service to Henley town centre with bus stops on Greys Road.
The 'Top Shops' are just a short walk away and offer a 'One Stop' convenience store, laundrette, a barbers, 'Happy Wok' Chinese take away, and a Pizza delivery shop.
Henley town centre has a wide selection of shops, including a Waitrose supermarket; there are boutiques, a cinema, a theatre, excellent pubs and restaurants, a bustling market every Thursday and good schools for all ages. The commuter is well provided for with the M4 and M40 motorways giving access to London, Heathrow, West Country and Midlands. Henley Station has direct links with London Paddington - in approx 55 minutes via connections at Twyford to the Elizabeth Line and mainline train services.
Reading – 7 miles
Maidenhead M4 Junction 8/9 – 11 miles
London Heathrow – 25 miles
London West End – 36 miles
Schools
Primary Schools – Trinity Primary, Sacred Heart Primary
Secondary Schools – Gillotts School
Sixth Form – The Henley College
Private – St Mary’s School, Rupert House School.
Buses operate to the larger Private Schools in Shiplake, Reading and Abingdon.
Leisure
River pursuits include rowing and Kayaking. The world-famous Royal Regatta takes place in July followed by the Henley Festival of Arts. Rewind Festival in August. Marina facilities at Harleyford and Wargrave, river moorings in Henley. Golf at Henley Golf Club, Badgemore Park Golf Club. Other sports clubs include Rugby, Hockey, Football and Lawn tennis. There is superb walking, cycling and riding in the Chiltern Hills, a designated area of outstanding natural beauty. Phyllis Court country club is situated on the river and is a great place to socialise.
Tenure – Share of Freehold (Boughton House Ltd)
Local Authority - South Oxfordshire District Council
Council Tax Band - F
Brochures
Green Lane, Henley-On-ThamesBrochureTenure: Share of Freehold When the freehold ownership is shared between other properties in the same building. Read more about tenure type in our glossary page.
GROUND RENTA regular payment made by the leaseholder to the freeholder, or management company.Read more about ground rent in our glossary page.
Ask agent
ANNUAL SERVICE CHARGEA regular payment for things like building insurance, lighting, cleaning and maintenance for shared areas of an estate. They're often paid once a year, or annually.Read more about annual service charge in our glossary page.
Ask agent
LENGTH OF LEASEHow long you've bought the leasehold, or right to live in a property for.Read more about length of lease in our glossary page.
107 years left
Council TaxA payment made to your local authority in order to pay for local services like schools, libraries, and refuse collection. The amount you pay depends on the value of the property.Read more about council tax in our glossary page.
Band: F
Green Lane, Henley-On-Thames
NEAREST STATIONS
Distances are straight line measurements from the centre of the postcode- Henley-on-Thames Station0.6 miles
- Shiplake Station1.8 miles
- Wargrave Station2.6 miles
About the agent
Philip Booth Esq, Henley on Thames
Philip Booth Esq Chiltern House 45 Station Road Henley-on-Thames Oxon RG9 1AT

Established in 2014, Philip Booth Esq Estate Agents is a specialist residential sales agency handling all types of properties from town centre flats to country houses. Recognised as one of the leading local independent estate agencies in both Henley-on-Thames and Marlow, selling homes in South Oxfordshire, Buckinghamshire and Berkshire.
Notes
Staying secure when looking for property
Ensure you're up to date with our latest advice on how to avoid fraud or scams when looking for property online.
Visit our security centre to find out moreDisclaimer - Property reference 32957419. The information displayed about this property comprises a property advertisement. Rightmove.co.uk makes no warranty as to the accuracy or completeness of the advertisement or any linked or associated information, and Rightmove has no control over the content. This property advertisement does not constitute property particulars. The information is provided and maintained by Philip Booth Esq, Henley on Thames. Please contact the selling agent or developer directly to obtain any information which may be available under the terms of The Energy Performance of Buildings (Certificates and Inspections) (England and Wales) Regulations 2007 or the Home Report if in relation to a residential property in Scotland.
*This is the average speed from the provider with the fastest broadband package available at this postcode. The average speed displayed is based on the download speeds of at least 50% of customers at peak time (8pm to 10pm). Fibre/cable services at the postcode are subject to availability and may differ between properties within a postcode. Speeds can be affected by a range of technical and environmental factors. The speed at the property may be lower than that listed above. You can check the estimated speed and confirm availability to a property prior to purchasing on the broadband provider's website. Providers may increase charges. The information is provided and maintained by Decision Technologies Limited.
**This is indicative only and based on a 2-person household with multiple devices and simultaneous usage. Broadband performance is affected by multiple factors including number of occupants and devices, simultaneous usage, router range etc. For more information speak to your broadband provider.
Map data ©OpenStreetMap contributors.





