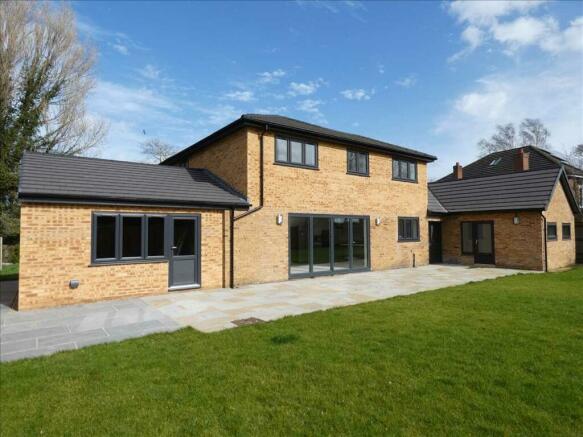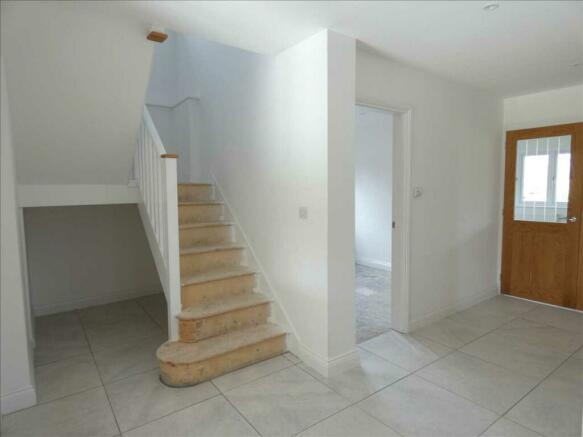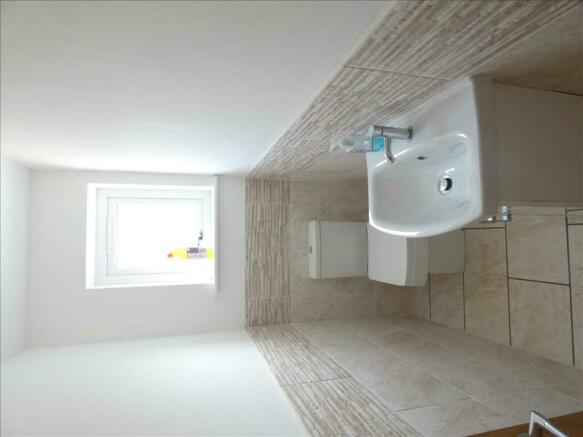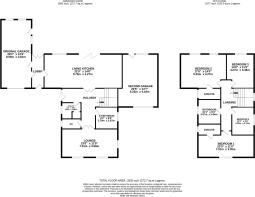
Radcliffe Road, Healing, Grimsby

- PROPERTY TYPE
Detached
- BEDROOMS
4
- BATHROOMS
3
- SIZE
Ask agent
- TENUREDescribes how you own a property. There are different types of tenure - freehold, leasehold, and commonhold.Read more about tenure in our glossary page.
Freehold
Description
The property is set within a private south westerly facing plot and has been superbly designed to accommodate today's modern living, including oak interior doors, a fabulous 32 foot Living Kitchen with bi-fold doors and four generous bedrooms, including two with En suite Shower rooms.
Principal features include a spacious tiled Entrance Hall where the return staircase leads to the first floor, a downstairs Cloakroom, a generous front Lounge accessed via double doors from the Hallway, a separate Study/Snug which could be utilised as a Home Office space and a Utility room. Undoubtedly the Living Kitchen, extending to 32 foot in length forms the hub of this wonderful home, displaying a modern kitchen in a two tone high gloss grey finish, with chrome door and drawer pulls. Complimented by white granite worktops which form a breakfast bar and incorporate a host of quality built in appliances. The tiled floor flows effortlessly through into the large dining and living area, with vertical radiators and bi fold doors opening onto the rear sun terrace. Upstairs there are four excellent size Bedrooms, including two with En-suite Shower rooms and the principal Bathroom.
On approach to the property, the driveway splits into two and serving both the original and newly built garage. To the rear there is a lovely south westerly facing garden with a superb sandstone patio spanning the rear of the property and a lawned garden with fencing to the perimeters. The property will be offered with immediate vacant possession.
Healing is a most desirable village with local shops and amenities within easy reach, a train station and schools of good repute. Viewing is highly recommended to appreciate all this home has to offer. EPC Rating - C.
ENTRANCE
A smart composite front door gives access to a spacious 'L' shaped hallway where the return spindle staircase leads to the first floor level. It has a tiled floor, an open recess to the staircase, two radiators and recessed lighting.
CLOAKROOM
With a white suite comprising close coupled w.c, vanity unit with wash hand basin and pillar style taps, tiling to the walls and floor and a uPVC double glazed window.
LOUNGE 7.01m (23'0") x 3.58m (11'9")
Accessed via half glazed oak doors from the Hallway, a lovely sized room which enjoys dual aspect views onto the front garden. It has two radiators and recessed lighting.
STUDY/SNUG 2.79m (9'2") x 2.67m (8'9")
A useful room which could be used as a study, snug or home office. With a radiator and a uPVC double glazed side window.
UTILITY ROOM 2.46m (8'1") x 1.96m (6'5")
Well fitted and featuring granite worktops with matching upstands and cut away Blanco designer sink with mixer taps. There is plumbing for a washing machine, vent for a tumble dryer and useful storage cupboard. It has a large airing cupboard housing the unvented tank with pressured system and gas central heating boiler. There is a ceramic tiled floor, a radiator and a uPVC double glazed side window.
LIVING KITCHEN 9.75m (32'0") x 4.27m (14'0")
A superb bright and spacious room with a modern tiled floor and bi fold doors giving views and access onto the rear sun terrace. The Kitchen is situated at one end and is fitted with a range of symphony cabinets in a high gloss two tone grey finish. Complimented by chrome trim cupboard and drawer pulls and granite worktops incorporating a breakfast bar overhang, matching upstands and a cut-away 1.5 bowl sink with mixer tap. Quality built in appliances include a four ring ceramic hob with overhead extractor fan and light, double fan assisted oven and grill, eye level microwave, a dishwasher and space for a large freestanding fridge/freezer. It has a a large area for freestanding furniture, with wall mounted TV points and two vertical radiators. There is recessed lighting, a uPVC double glazed window and bi-fold doors overlooking the rear garden.
REAR LOBBY 4.34m (14'3") x 1.52m (5'0")
A door from the Living Kitchen leads into a covered rear lobby with courtesy door leading to the original Garage and benefitting from front and rear access.
FIRST FLOOR
LANDING 5.18m (17'0")
A spacious landing with a deep stairwell and spelled balustrade. All rooms lead directly off as follows:-
BEDROOM ONE 7.01m (23'0") x 3.35m (11'0")
A large double bedroom with a radiator and a uPVC double glazed window overlooking the front.
EN SUITE SHOWER ROOM 2.82m (9'3") x 1.37m (4'6")
An attractive, fully tiled shower room with a white suite comprising a close coupled w.c, a large vanity unit with pillar style tap and cupboards beneath, a bluetooth mirror and a double walk in shower with fixed drencher head, handset and roman sliding door. It has a chrome heated towel rails and a uPVC double glazed window.
BEDROOM TWO 5.33m (17'6") x 4.27m (14'0")
Another lovely double bedroom with two uPVC windows overlooking the rear garden. It has a radiator and recessed lighting.
SECOND EN SUITE SHOWER ROOM
An attractive, fully tiled shower room with a white suite comprising a close coupled w.c, a large vanity unit with pillar style tap and cupboards beneath, a bluetooth mirror and a double walk in shower with fixed drencher head, handset and roman sliding door. It has a chrome heated towel rails and a uPVC double glazed window.
BEDROOM THREE 4.27m (14'0") x 3.48m (11'5")
A good size double bedroom with a radiator and a uPVC double glazed window overlooking the rear garden.
BEDROOM FOUR 3.35m (11'0") x 2.74m (9'0")
A good size bedroom with a radiator and a uPVC double glazed window.
BATHROOM 3.07m (10'1") x 2.84m (9'4")
A spacious, fully tiled bathroom with a white suite comprising a close coupled w.c, a large vanity unit with pillar style taps and mirror over, a double ended panel bath with centre waterfall tap and further walk in shower cubicle with fixed drencher head, handset and pivot opening doors. There is a chrome heated towel rail and a uPVC double glazed window.
OUTSIDE
ORIGINAL GARAGE 8.59m (28'2") x 3.81m (12'6")
A large garage accessed via the rear lobby, with power and light, providing various opportunities such as a additional living accommodation or an Annex. It has a double glazed door onto the garden and an up and over front door.
SECOND GARAGE 6.25m (20'6") x 4.44m (14'7")
extending to 5.21m (17'1").
A newly built attached garage with power and light and up and over door.
The property is approached by a private driveway which leads in turn to a generous concrete and brick edged parking area to the front of the house and a further driveway to the second garage.
The front garden is mainly lawned and set behind a low brick and coping stone wall boundary. The rear garden enjoys a predominantly south west facing aspect and features a lovely sandstone sun terrace spanning the rear of the property, with a shaped lawned garden and fencing to the perimeters.
GENERAL INFORMATION
Mains gas, water, electricity and drainage are connected and central heating comprises radiators detailed above connected to the Logic Max system S30 combination central heating boiler located in the Utility Room. The property has the benefit of uPVC double glazing. The property falls with the jurisdiction of the North East Lincolnshire Council and under Tax Band -E. The property is Freehold - subject to Solicitor's verification and viewing is strictly by appointment through the Agent's on Grimsby 311000.
N.B SPECIAL AGENTS NOTE
The main tarmac drive and an area to the front of the house will be subject to a right of way to provide access for two detached dwellings with double garages to be constructed on a plot at the rear.
Brochures
PDF brochureCouncil TaxA payment made to your local authority in order to pay for local services like schools, libraries, and refuse collection. The amount you pay depends on the value of the property.Read more about council tax in our glossary page.
Ask agent
Radcliffe Road, Healing, Grimsby
NEAREST STATIONS
Distances are straight line measurements from the centre of the postcode- Healing Station0.4 miles
- Stallingborough Station1.2 miles
- Great Coates Station1.3 miles
About the agent
Established in 1919 Martin Maslin Estate Agency has been providing a quality professional service to the people of Grimsby and Lincolnshire for approaching 90 years. Our standards are governed by the National Association for Estate Agents scheme and in addition to private sector instructions we are regularly appointed to act on behalf of many leading Asset Management Companies, Corporate Agencies and Developers.
All residential sales and property management matters are primarily handled
Industry affiliations



Notes
Staying secure when looking for property
Ensure you're up to date with our latest advice on how to avoid fraud or scams when looking for property online.
Visit our security centre to find out moreDisclaimer - Property reference MRT121264. The information displayed about this property comprises a property advertisement. Rightmove.co.uk makes no warranty as to the accuracy or completeness of the advertisement or any linked or associated information, and Rightmove has no control over the content. This property advertisement does not constitute property particulars. The information is provided and maintained by Martin Maslin, Grimsby. Please contact the selling agent or developer directly to obtain any information which may be available under the terms of The Energy Performance of Buildings (Certificates and Inspections) (England and Wales) Regulations 2007 or the Home Report if in relation to a residential property in Scotland.
*This is the average speed from the provider with the fastest broadband package available at this postcode. The average speed displayed is based on the download speeds of at least 50% of customers at peak time (8pm to 10pm). Fibre/cable services at the postcode are subject to availability and may differ between properties within a postcode. Speeds can be affected by a range of technical and environmental factors. The speed at the property may be lower than that listed above. You can check the estimated speed and confirm availability to a property prior to purchasing on the broadband provider's website. Providers may increase charges. The information is provided and maintained by Decision Technologies Limited. **This is indicative only and based on a 2-person household with multiple devices and simultaneous usage. Broadband performance is affected by multiple factors including number of occupants and devices, simultaneous usage, router range etc. For more information speak to your broadband provider.
Map data ©OpenStreetMap contributors.





