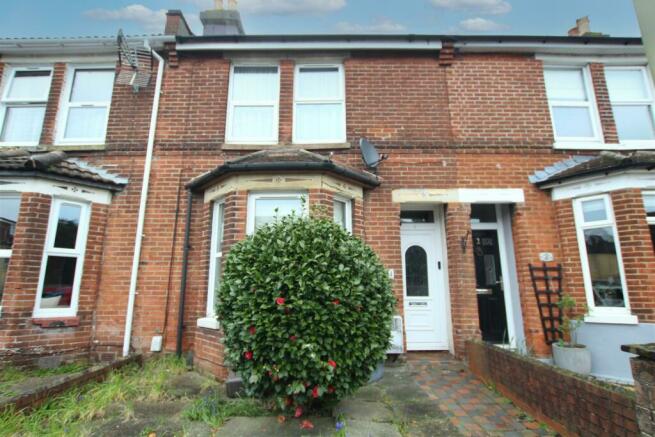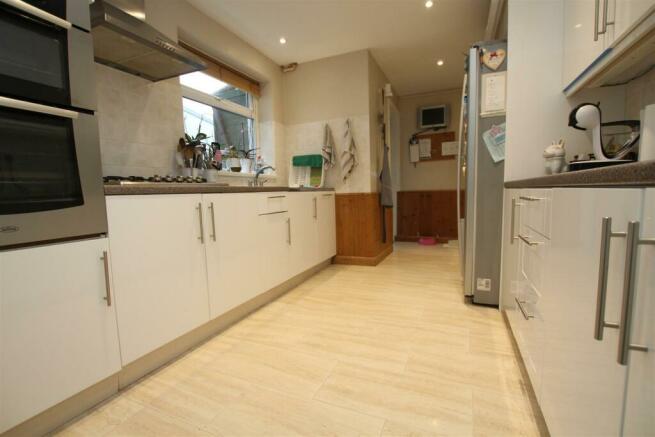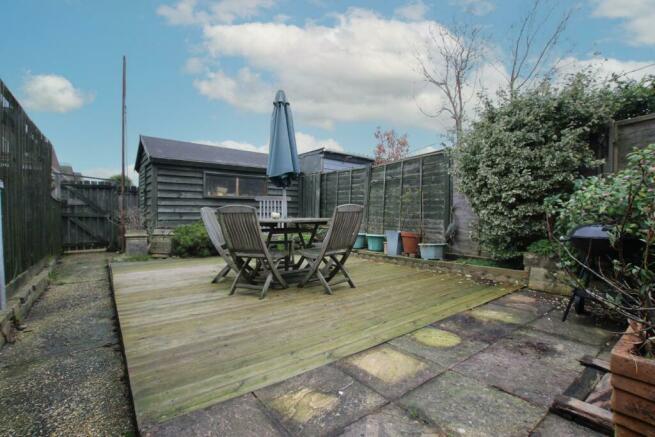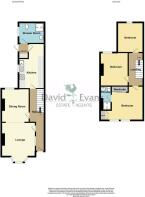Chestnut Avenue, Eastleigh

- PROPERTY TYPE
Terraced
- BEDROOMS
3
- SIZE
Ask agent
- TENUREDescribes how you own a property. There are different types of tenure - freehold, leasehold, and commonhold.Read more about tenure in our glossary page.
Ask agent
Key features
- LARGER than Average
- 3 Bedrooms
- Victorian Terrace
- Ground Floor Wet Room
- Modern Fitted Kitchen
- Ensuite to Master
- Enclosed Rear Garden
- Upvc Double Glazing
- Convenient Location
- No Forward Chain
Description
Entrance Hallway - Textured ceiling with original coving, laminate floor covering, high level electric consumer unit and meter. Single panel radiator, wall mounted 'Drayton' heating control thermostat.
Staircase leading to the first floor landing with useful under stairs storage.
Dining Room - 3.56 x 3.63 (11'8" x 11'10") - Textured ceiling with coving, ceiling light point, upvc double glazed window to the rear aspect, radiator, provision of power points.
From here a wide opening leads through to the lounge.
Lounge - 3.62 x 3.63 (11'10" x 11'10") - Textured ceiling, six down lighters, original coving, walk in bay window, double panel radiator, provision of power points and television point.
The room centres on a electric pebble effect fire.
Kitchen - 4.78 x 2.73 x 1.55 (15'8" x 8'11" x 5'1") - A refitted kitchen with a range of white gloss fronted cupboard and drawer base units with matching wall mounted cupboards, heat resistant worksurface with an inset stainless steel sink unit the drainer and a mono bloc mixer tap over, inset five burner 'Belling' gas hob with a matching chimney style extractor hood over, electric double oven. Integrated bin drawer, free standing (included) large 'American' style fridge / freezer.
Smooth plastered ceiling, seven down lights, ceramic glazed tiled flooring, upvc double glazed window to the rear aspect, opening through to a rear lobby.
Rear Lobby - Textured ceiling, ceiling light point, ceramic glazed tiled flooring. Upvc double glazed window to the rear aspect. Useful utility area with space and plumbing for an automatic washing machine, heat resistant worksurface.
Shelving, Valliant combination boiler.
From here a sliding four panel door opens to a wet room.
Wet Room - 2.26 x 2.51 (7'4" x 8'2") - Smooth plastered ceiling, ceiling light point, extractor fan, 'Dimplex' electric fan heater, obscure upvc glazed window to the side aspect, double panel radiator.
Wet room flooring, wash hand basin set within a vanity unit with useful storage below, close coupled wc and thermostatic shower. A couple of the walls are tiled one, to full height the other to half height.
First Floor - The landing is accessed by a straight flight staircase from the entrance hallway. The landing has a textured ceiling, ceiling light point, access to the roof void which has been boarded and benefits from a pull down ladder.
Bedroom 1 - 3.64 x 3.21 (11'11" x 10'6") - Textured ceiling, ceiling light point, coving, natural light is provided by two upvc double glazed windows to the front aspect, double panel radiator, provision of power points. The room benefits from a triple wardrobe with mirror fronted sliding doors proving useful hanging rail and storage.
A solid door opens leading to a useful ensuite facility.
Ensuite Shower Room - Fitted with a three piece white suite comprising close coupled wc, pedestal wash hand basin, shower enclosure with an Energy 100 x Max electric shower.
Textured ceiling, two ceiling light points, linoleum floor covering.
Bedroom 2 - 3.62 x 3.0 (11'10" x 9'10") - Textured ceiling, ceiling light point, upvc double glazed window to the rear aspect, single panel radiator, provision of power points. A built in drawer units provides useful storage to one side of the chimney breast, and double built in wardrobe to the other side.
Bedroom 3 - 3.04 x 2.74 (9'11" x 8'11") - Smooth plastered ceiling, ceiling light point, upvc double glazed window to the rear aspect, double panel radiator and a laminate floor covering.
Front Garden - The front garden is enclosed by a low level brick wall to the front boundary and is principally laid to paving for ease of maintenance with feature shrub. External gas utility meter.
Rear Garden - The rear garden is principally laid to hard landscaping for ease of maintenance with patio area and decking area providing pleasant seating areas.
A large shed is located to the rear boundary and a pedestrian gate opens to the rear service road.
Council Tax Band B -
Brochures
Chestnut Avenue, EastleighBrochure- COUNCIL TAXA payment made to your local authority in order to pay for local services like schools, libraries, and refuse collection. The amount you pay depends on the value of the property.Read more about council Tax in our glossary page.
- Ask agent
- PARKINGDetails of how and where vehicles can be parked, and any associated costs.Read more about parking in our glossary page.
- Ask agent
- GARDENA property has access to an outdoor space, which could be private or shared.
- Yes
- ACCESSIBILITYHow a property has been adapted to meet the needs of vulnerable or disabled individuals.Read more about accessibility in our glossary page.
- Ask agent
Chestnut Avenue, Eastleigh
NEAREST STATIONS
Distances are straight line measurements from the centre of the postcode- Eastleigh Station0.7 miles
- Southampton Airport Parkway Station0.8 miles
- Swaythling Station1.6 miles
About the agent
Selling homes is our business
Since David Evans brought his understanding of the property market to Eastleigh in the spring of 1994, David Evans Estate Agents are firmly ensconced as a household name. Few local families will make a decision on the value of their home or buying another without an opinion from David Evans and extensive advertising and the web welcomes new homeseekers from afar.
David Evans Estate Agents know the market intimately, combining the tra
Industry affiliations



Notes
Staying secure when looking for property
Ensure you're up to date with our latest advice on how to avoid fraud or scams when looking for property online.
Visit our security centre to find out moreDisclaimer - Property reference 32959622. The information displayed about this property comprises a property advertisement. Rightmove.co.uk makes no warranty as to the accuracy or completeness of the advertisement or any linked or associated information, and Rightmove has no control over the content. This property advertisement does not constitute property particulars. The information is provided and maintained by David Evans Estate Agents, Eastleigh. Please contact the selling agent or developer directly to obtain any information which may be available under the terms of The Energy Performance of Buildings (Certificates and Inspections) (England and Wales) Regulations 2007 or the Home Report if in relation to a residential property in Scotland.
*This is the average speed from the provider with the fastest broadband package available at this postcode. The average speed displayed is based on the download speeds of at least 50% of customers at peak time (8pm to 10pm). Fibre/cable services at the postcode are subject to availability and may differ between properties within a postcode. Speeds can be affected by a range of technical and environmental factors. The speed at the property may be lower than that listed above. You can check the estimated speed and confirm availability to a property prior to purchasing on the broadband provider's website. Providers may increase charges. The information is provided and maintained by Decision Technologies Limited. **This is indicative only and based on a 2-person household with multiple devices and simultaneous usage. Broadband performance is affected by multiple factors including number of occupants and devices, simultaneous usage, router range etc. For more information speak to your broadband provider.
Map data ©OpenStreetMap contributors.




