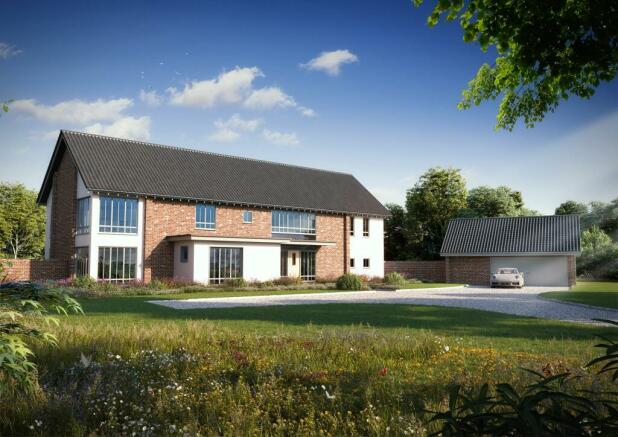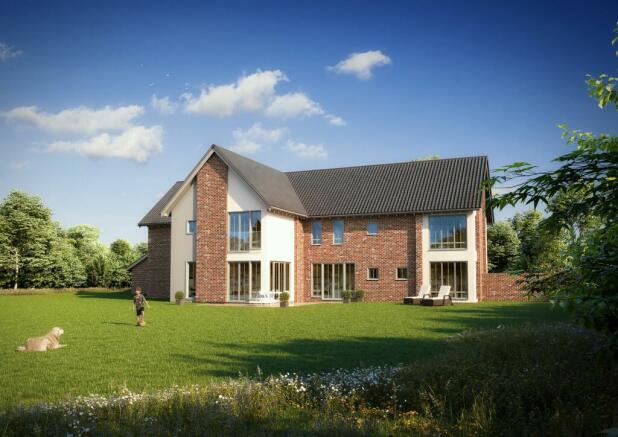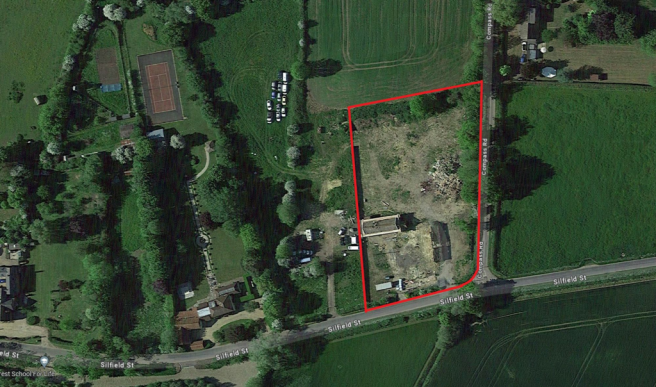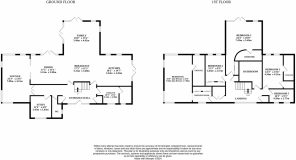
Silfield Street, Silfield

- PROPERTY TYPE
Detached
- BEDROOMS
5
- BATHROOMS
4
- SIZE
Ask agent
- TENUREDescribes how you own a property. There are different types of tenure - freehold, leasehold, and commonhold.Read more about tenure in our glossary page.
Freehold
Key features
- ONE-OF-A-KIND LUXURY NEW BUILD BY CGD DEVELOPMENTS
- HIGH STANDARD SPEC LIST
- SITUATED ON A PRIVATE 2 ACRE (STMS) PLOT
- 10 YEAR PCC WARRANTY
- UNDERFLOOR HEATING THROUGHOUT GROUND FLOOR
- NO EXPENSE SPARED
- WELL CONNECTED VILLAGE SETTING
- SURROUNDED BY FIELDS & COUNTRYSIDE
- TASTEFUL DESIGN ALLOWING THE HOME TO BLEND WITH THE NATURAL SCENERY
Description
Poplar House is a true one-of-a-kind masterpiece; this luxury home is being expertly crafted by CGD Developments, known for its unparalleled attention to detail and commitment to excellence. Situated on a private 2-acre plot (STMS), this magnificent property offers the ultimate retreat from the hustle and bustle of everyday life. Surrounded by rolling fields and picturesque countryside, the home boasts a sense of tranquillity and privacy that is truly unrivalled.
Location
Silfield, nestled in Norfolk, England, is a charming village with a serene atmosphere. Quaint cottages, surrounded by lush countryside, line its narrow lanes. Steeped in history, landmarks like the parish church tell stories of its rich heritage. Outdoor enthusiasts can explore scenic walking trails amidst breathtaking natural beauty. Silfield offers a tranquil retreat from modern life, inviting visitors to savor its timeless charm and simplicity.
Poplar House
The high standard spec list showcases the finest materials and finishes, with no expense spared in creating a residence that exudes quality and refinement. The seamless blend of tasteful design elements and natural surroundings creates a harmonious living space that is both inviting and tranquil. Every detail has been meticulously considered to enhance the property's overall aesthetic appeal.
Inside, the home will showcase a great example of modern luxury and comfort. Underfloor heating throughout the ground floor ensures a cosy ambience, while the spacious layout provides ample room for entertaining and everyday living. Upstairs, the property benefits from 5 spacious bedrooms with built-in storage and a dressing room situated in the master suite. Three of the bedrooms also provide a stylish ensuite, while the others share a stunning family bathroom. Please see the spec list below for full details.
Specification List
External Finishes:
Black Double Pantiles over Traditional Brick and Stone Traditional Blend Brick
Stainless Steel Rainwater Goods
Anthracite Flush Casements PVC-U Double Glazed Windows
Stainless Steel Up and Down Lighting to Main Entrance Doors and Sides
Shingle Driveways
Limestone Pathway and Rear Terrace
Electric Roller Shutter Double Garage Door, Fencing around boundary of plots
Grass Lawns with some Planting and a Water Tap to the Rear
Air Source Heat Pump
Internal Finishes:
White colour Painted Walls and Ceilings
Marble effect Porcelain tiles
Mix of Floor Tiling to Bathrooms and Ensuites
Carpet Wool Twist Carpeting to Staircases, Landings and Bedrooms
Solid Doors with Ironmongery
Solid Oak Staircase and white Painted Architraves and Skirting
Electric gates to front of the property with Traditional Blend Brick Pillars
Bathroom & Ensuite Finishes:
Branded White Sanitary Ware
Freestanding Back to Wall Bath with Chrome Taps and Waste
Wall Hung Feature Vanity Unit with Chrome Taps
Designer Heated Towel Rail
Electric Shaving Point and illuminated Wall Mirror
General Information
Underfloor Heating to Ground Floor and Radiators to First Floor
Television Points to Sitting Room and Bedrooms
Broadband and Telephone Points
Powered Smoke Alarm
10 Year PCC Warranty
Mains Water and Electricity with Treatment Plant.
With a 10-year PCC warranty, you can rest assured that this home has been built to the highest standards of quality and craftsmanship. Take advantage of this rare opportunity to own a truly exceptional property in a well-connected village. This is luxury living at its absolute finest, for more information about the build, please get in touch with our Dereham branch on or email
Disclaimer
Minors and Brady, along with their representatives, are not authorized to provide assurances about the property, whether on their own behalf or on behalf of their client. We do not take responsibility for any statements made in these particulars, which do not constitute part of any offer or contract. It is recommended to verify leasehold charges provided by the seller through legal representation. All mentioned areas, measurements, and distances are approximate, and the information provided, including text, photographs, and plans, serves as guidance and may not cover all aspects comprehensively. It should not be assumed that the property has all necessary planning, building regulations, or other consents. Services, equipment, and facilities have not been tested by Minors and Brady, and prospective purchasers are advised to verify the information to their satisfaction through inspection or other means.
Brochures
Brochure 1- COUNCIL TAXA payment made to your local authority in order to pay for local services like schools, libraries, and refuse collection. The amount you pay depends on the value of the property.Read more about council Tax in our glossary page.
- Ask agent
- PARKINGDetails of how and where vehicles can be parked, and any associated costs.Read more about parking in our glossary page.
- Yes
- GARDENA property has access to an outdoor space, which could be private or shared.
- Yes
- ACCESSIBILITYHow a property has been adapted to meet the needs of vulnerable or disabled individuals.Read more about accessibility in our glossary page.
- Ask agent
Energy performance certificate - ask agent
Silfield Street, Silfield
NEAREST STATIONS
Distances are straight line measurements from the centre of the postcode- Wymondham Station1.2 miles
- Spooner Row Station2.5 miles
- Attleborough Station5.6 miles
About the agent
Welcome to Minors and Brady, your trusted local estate agents. You've come to the right place if you're considering buying, selling, or letting a property. As an independent agency, we take pride in delivering exceptional service and expertise to our clients. We were the most instructed and sold agent in all NR postcode areas throughout 2022.
At Minors & Brady, we offer comprehensive property advice and a seamless experience from start to finish. W
Notes
Staying secure when looking for property
Ensure you're up to date with our latest advice on how to avoid fraud or scams when looking for property online.
Visit our security centre to find out moreDisclaimer - Property reference 4cf2b309-e0d4-469d-b111-0616f0bc5e5c. The information displayed about this property comprises a property advertisement. Rightmove.co.uk makes no warranty as to the accuracy or completeness of the advertisement or any linked or associated information, and Rightmove has no control over the content. This property advertisement does not constitute property particulars. The information is provided and maintained by Minors & Brady, Dereham. Please contact the selling agent or developer directly to obtain any information which may be available under the terms of The Energy Performance of Buildings (Certificates and Inspections) (England and Wales) Regulations 2007 or the Home Report if in relation to a residential property in Scotland.
*This is the average speed from the provider with the fastest broadband package available at this postcode. The average speed displayed is based on the download speeds of at least 50% of customers at peak time (8pm to 10pm). Fibre/cable services at the postcode are subject to availability and may differ between properties within a postcode. Speeds can be affected by a range of technical and environmental factors. The speed at the property may be lower than that listed above. You can check the estimated speed and confirm availability to a property prior to purchasing on the broadband provider's website. Providers may increase charges. The information is provided and maintained by Decision Technologies Limited. **This is indicative only and based on a 2-person household with multiple devices and simultaneous usage. Broadband performance is affected by multiple factors including number of occupants and devices, simultaneous usage, router range etc. For more information speak to your broadband provider.
Map data ©OpenStreetMap contributors.





