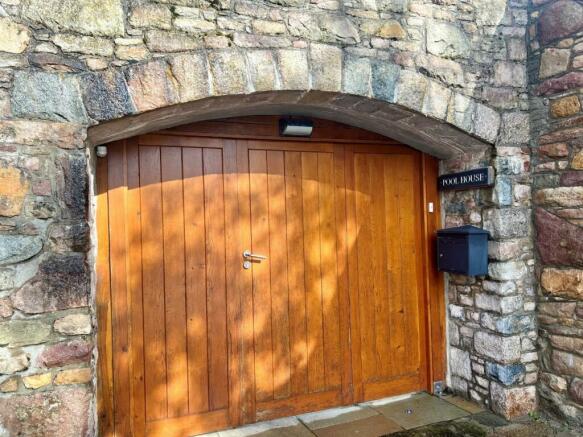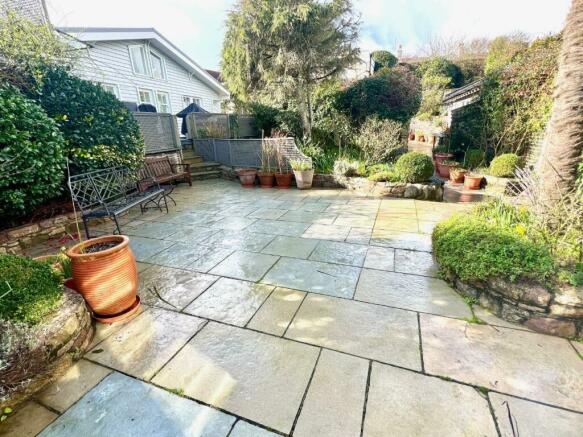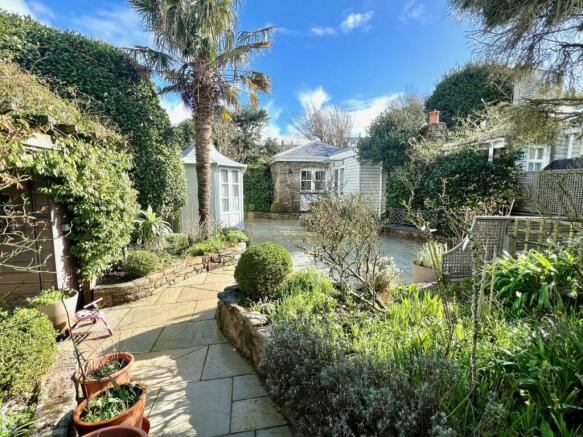Mare Jean Bott, Alderney

- PROPERTY TYPE
Town House
- BEDROOMS
6
- BATHROOMS
4
- SIZE
Ask agent
- TENUREDescribes how you own a property. There are different types of tenure - freehold, leasehold, and commonhold.Read more about tenure in our glossary page.
Freehold
Key features
- Unique Property Nestled in own grounds
- Comprises several separate buildings
- Double Garage
- Must be seen to be fully appreciated
Description
Built in 2014, this property exudes elegance and sophistication, with four bathrooms ensuring convenience and comfort for all residents. The immaculate condition of the house is a testament to the care and attention it has received over the years.
Conveniently offering parking for two vehicles, a rare find in the cobbled town centre streets of St Anne, this townhouse combines practicality with luxury. The property's rich history includes the belief that Julie Andrews once had a dance studio here, adding a touch of glamour and intrigue.
Situated on the beautiful island of Alderney, known for its stunning landscapes and tranquil surroundings, this townhouse presents a rare opportunity to own a piece of paradise. Whether you are looking for a spacious family home or a unique investment opportunity, this property is sure to captivate your heart.
The Pool house is a unique property, set in its own private grounds, accessed by an amazing oak door gateway.
The Pool House is in fact a group of buildings all nestled within a secret garden, the main residence comprises of a large open plan lounge, with a large multi fuel stove, perfect for those winter evenings, a dining room which then leads into a large fully fitted kitchen with a vaulted ceiling with Velux windows.
Leading on through to a master bedroom suite with his and her walk in wardrobes and an en suite bathroom, two further double bedrooms and a bathroom, and a snug or cinema room and a wine cellar on the lower floor !
The second building was a Dance studio used by Julie Andrews back in the day which is now converted into a stunning guest suite comprising a huge double bedroom, and an en suite bathroom.
The third building is used as an office with its own feature multi fuel stove, and w/c
The fourth building is another guest suite comprising of a large double bedroom, a second double bedroom and an ensuite bathroom. The fifth building is another office, with its own w/c.
The sixth building comprises of a laundry room, and boiler room, along with its own kitchen, there is also a large double garage.
Brochures
Mare Jean Bott, Alderney- COUNCIL TAXA payment made to your local authority in order to pay for local services like schools, libraries, and refuse collection. The amount you pay depends on the value of the property.Read more about council Tax in our glossary page.
- Ask agent
- PARKINGDetails of how and where vehicles can be parked, and any associated costs.Read more about parking in our glossary page.
- Yes
- GARDENA property has access to an outdoor space, which could be private or shared.
- Yes
- ACCESSIBILITYHow a property has been adapted to meet the needs of vulnerable or disabled individuals.Read more about accessibility in our glossary page.
- Ask agent
Energy performance certificate - ask agent
Mare Jean Bott, Alderney
Add an important place to see how long it'd take to get there from our property listings.
__mins driving to your place
Get an instant, personalised result:
- Show sellers you’re serious
- Secure viewings faster with agents
- No impact on your credit score
Your mortgage
Notes
Staying secure when looking for property
Ensure you're up to date with our latest advice on how to avoid fraud or scams when looking for property online.
Visit our security centre to find out moreDisclaimer - Property reference 32960621. The information displayed about this property comprises a property advertisement. Rightmove.co.uk makes no warranty as to the accuracy or completeness of the advertisement or any linked or associated information, and Rightmove has no control over the content. This property advertisement does not constitute property particulars. The information is provided and maintained by Hawkesford, Warwick. Please contact the selling agent or developer directly to obtain any information which may be available under the terms of The Energy Performance of Buildings (Certificates and Inspections) (England and Wales) Regulations 2007 or the Home Report if in relation to a residential property in Scotland.
*This is the average speed from the provider with the fastest broadband package available at this postcode. The average speed displayed is based on the download speeds of at least 50% of customers at peak time (8pm to 10pm). Fibre/cable services at the postcode are subject to availability and may differ between properties within a postcode. Speeds can be affected by a range of technical and environmental factors. The speed at the property may be lower than that listed above. You can check the estimated speed and confirm availability to a property prior to purchasing on the broadband provider's website. Providers may increase charges. The information is provided and maintained by Decision Technologies Limited. **This is indicative only and based on a 2-person household with multiple devices and simultaneous usage. Broadband performance is affected by multiple factors including number of occupants and devices, simultaneous usage, router range etc. For more information speak to your broadband provider.
Map data ©OpenStreetMap contributors.



