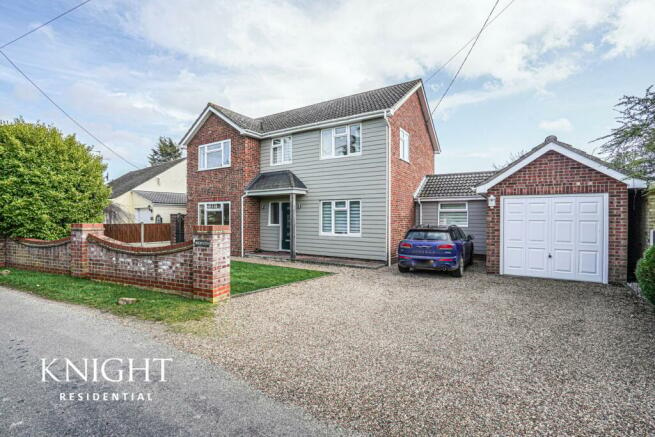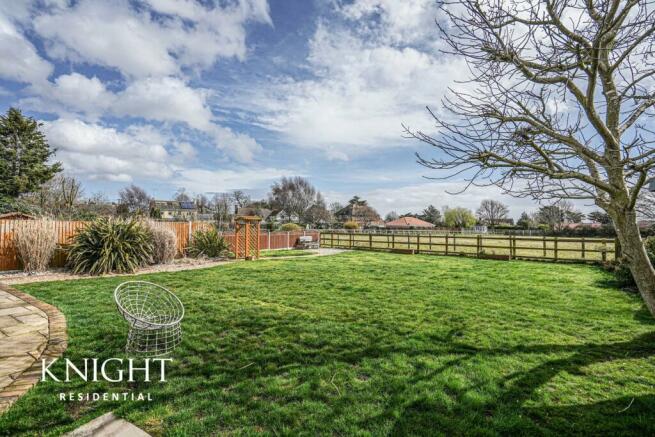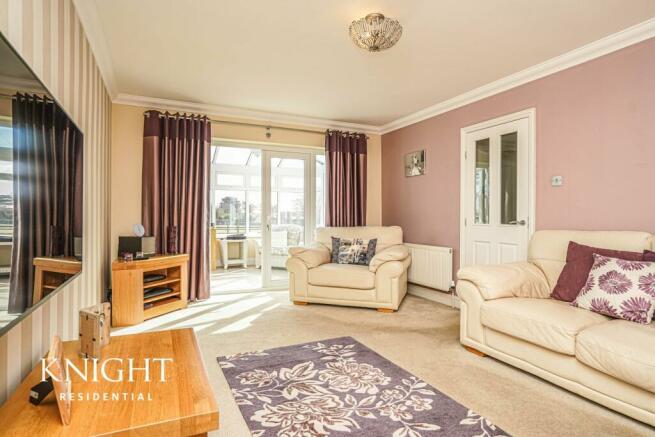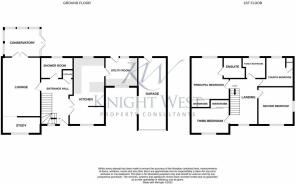
Shatters Road, Layer Breton, Colchester, CO2

- PROPERTY TYPE
Detached
- BEDROOMS
4
- BATHROOMS
2
- SIZE
Ask agent
- TENUREDescribes how you own a property. There are different types of tenure - freehold, leasehold, and commonhold.Read more about tenure in our glossary page.
Freehold
Description
Offered with NO CHAIN and fortunately positioned in the picturesque village of Layer Breton, located within approximately 5 miles from Colchester’s City Centre, is this tastefully presented and aesthetically pleasing, four bedroom detached family residence. Location here is popular with families who seek to live the village life, Abberton reservoir and nature trail is nearby which is a fantastic spot for the family to visit, ideal for a Sunday walk or a bite to eat in the café. Also in Layer Breton, a primary school which was rated good in the latest Ofsted report, a popular village pub and a short drive to neighbouring villages with other popular dining destinations.
This residence is the ideal home for a modern family, a home complete with generous living spaces, well-proportioned bedrooms and plenty of space outside too. You gain access to the accommodation on offer via a welcoming entrance hall, which also gives access to the ground floor shower room. The homely living room makes for a pleasant place to relax and to the front of the sitting room is a useful study space, to the rear French doors provide access to the conservatory.
The attractive kitchen/dining room includes a selection of matching 'shaker' units, quartz worktop with inset sink, a range of integrated 'BOSCH' appliances including induction hob and extractor hood, oven, dishwasher and integrated under counter fridge. There is also an island with quartz worktop which provides space for dining via a breakfast bar, in addition to the main dining area. The accompanying utility room provides useful additional work space and storage, as well as providing plumbing for a washing machine and space for a freestanding fridge-freezer.
To the first floor, the principal bedroom to the rear of the property, contains a built-in wardrobe and the en suite is comprising of a shower with both shower head and mixer hose, hand basin with vanity, heated towel rail and toilet. Bedroom's two and three are both doubles with the former being dual aspect and the later with built in wardrobe space. The fourth bedroom is currently used as a dressing room. The family bathroom completes the internal accommodation and features a bath, hand basin, heated towel rail and toilet.
To the front of the property there is a private driveway providing off road parking and leading to a single garage. There is a side gate that provides side access to the rear garden. The rear garden is mainly laid to lawn, enclosed by fence with views across the adjacent paddock and countryside beyond.
Ground Floor
Entrance Hall
Shower Room
Lounge
5.48m x 3.58m (18' 0" x 11' 9")
Study Area
3.58m x 1.58m (11' 9" x 5' 2")
Conservatory
3.38m x 2.65m (11' 1" x 8' 8")
Kitchen
6.27m x 3.30m (20' 7" x 10' 10")
Utility Room
3.01m x 2.74m (9' 11" x 9' 0")
First Floor
Landing
Principal Bedroom
3.95m x 3.58m (13' 0" x 11' 9")
En Suite
Second Bedroom
3.52m x 3.30m (11' 7" x 10' 10")
Third Bedroom
3.58m x 2.40m (11' 9" x 7' 10")
Fourth Bedroom
2.70m x 2.57m (8' 10" x 8' 5")
Family Bathroom
Garage
6.71m x 2.67m (22' 0" x 8' 9")
Disclaimer
These particulars are issued in good faith but do not constitute representations of fact or form part of any offer or contract. The matters referred to in these particulars should be independently verified by prospective buyers. Neither Knight West Limited nor any of its employees or agents has any authority to make or give any representation or warranty in relation to this property.
Agents Note
Council Tax Band: E
Council TaxA payment made to your local authority in order to pay for local services like schools, libraries, and refuse collection. The amount you pay depends on the value of the property.Read more about council tax in our glossary page.
Ask agent
Shatters Road, Layer Breton, Colchester, CO2
NEAREST STATIONS
Distances are straight line measurements from the centre of the postcode- Marks Tey Station3.7 miles
- Kelvedon Station5.0 miles
- Colchester Town Station5.3 miles
About the agent
Knight Residential, Colchester
7 Pappus House, Tollgate Business Park, Tollgate West, Stanway, Colchester, CO3 8AQ

At Knight Residential we offer a modern, fresh and innovative approach to estate agency that we know our clients expect and deserve. We take pride in everything we do, we ensure our property descriptions and photographs are carried out to a high professional standard as well as all viewings we conduct.
Our vision is to raise the standard when buying or selling your home in the Colchester area. All staff members have a proven track record in delivering an exceptional service.
We ar
Notes
Staying secure when looking for property
Ensure you're up to date with our latest advice on how to avoid fraud or scams when looking for property online.
Visit our security centre to find out moreDisclaimer - Property reference 26085180. The information displayed about this property comprises a property advertisement. Rightmove.co.uk makes no warranty as to the accuracy or completeness of the advertisement or any linked or associated information, and Rightmove has no control over the content. This property advertisement does not constitute property particulars. The information is provided and maintained by Knight Residential, Colchester. Please contact the selling agent or developer directly to obtain any information which may be available under the terms of The Energy Performance of Buildings (Certificates and Inspections) (England and Wales) Regulations 2007 or the Home Report if in relation to a residential property in Scotland.
*This is the average speed from the provider with the fastest broadband package available at this postcode. The average speed displayed is based on the download speeds of at least 50% of customers at peak time (8pm to 10pm). Fibre/cable services at the postcode are subject to availability and may differ between properties within a postcode. Speeds can be affected by a range of technical and environmental factors. The speed at the property may be lower than that listed above. You can check the estimated speed and confirm availability to a property prior to purchasing on the broadband provider's website. Providers may increase charges. The information is provided and maintained by Decision Technologies Limited.
**This is indicative only and based on a 2-person household with multiple devices and simultaneous usage. Broadband performance is affected by multiple factors including number of occupants and devices, simultaneous usage, router range etc. For more information speak to your broadband provider.
Map data ©OpenStreetMap contributors.





