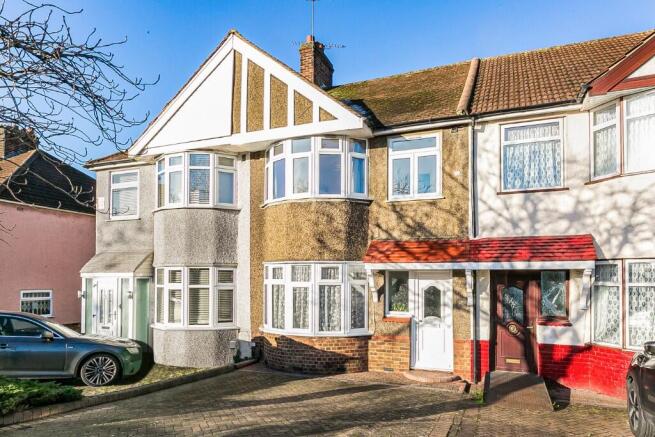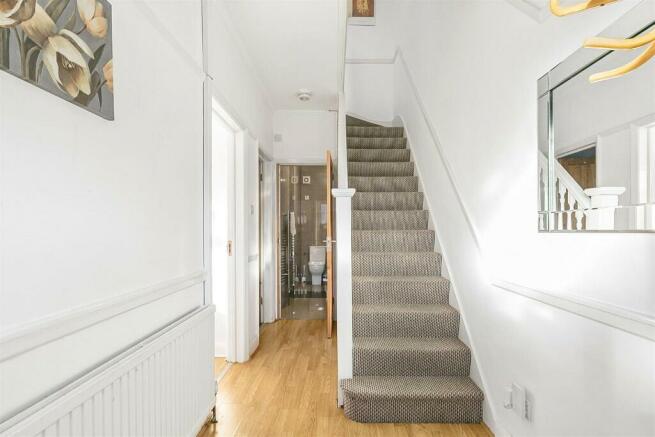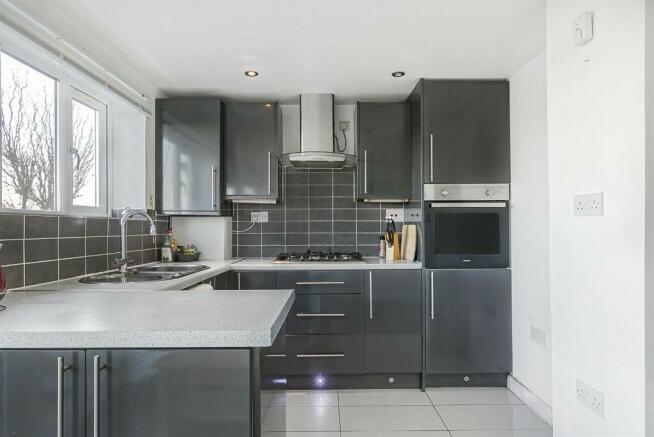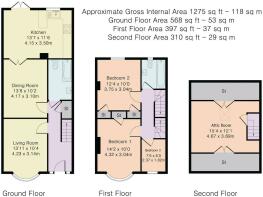Waltham Way, London, E4

- PROPERTY TYPE
Terraced
- BEDROOMS
3
- BATHROOMS
2
- SIZE
Ask agent
- TENUREDescribes how you own a property. There are different types of tenure - freehold, leasehold, and commonhold.Read more about tenure in our glossary page.
Freehold
Key features
- Superb 3 Bedroom Family Home
- Attic Space - Heated and Carpeted
- Multiple Reception Rooms
- Dining Kitchen
- Beautiful Views to Rear
- Enclosed Rear Garden with Raised Deck
- Additional Downstairs Bathroom
- Ideally Located
- Excellent Travel Links
- Within Catchment for Good Primary and Secondary Schools
Description
This beautifully presented and deceptively spacious three-bedroom home, complete with an additional attic room, is ideally situated on the ever-popular Waltham Way. Located just two miles north of Chingford Mainline Station and within easy reach of Chingford Mount's vibrant shops, cafés, bars and restaurants, the property offers both convenience and comfort. Excellent transport links via the A406, A1 and M11 make commuting simple, while the area is well served by highly regarded primary and secondary schools.
KEY FEATURES
* Attractive three-bedroom family home with additional attic room
* Driveway providing off-road parking for two vehicles
* Bright and spacious living areas with modern finishes
* Generous rear garden with raised deck and open field views
* Excellent transport links and school catchment
ACCOMODATION
* ENTRANCE HALLWAY - Welcoming entrance with engineered wood flooring, under-stairs storage and access to all ground floor rooms.
* LIVING ROOM - Bright and airy with a feature bay window and wood laminate flooring.
* DINING ROOM - Spacious and versatile, ideal for family gatherings or entertaining, with TV and WiFi points and access through to the kitchen.
* KITCHEN - Well-equipped with ample storage, integrated oven, gas hob, and patio doors leading directly onto the rear deck and garden.
* TWO BATHROOMS - Located on the ground and first floor. Stylish and fully tiled, overhead shower and chrome heated towel rail.
FIRST FLOOR
Three well-proportioned bedrooms including a bay-fronted master with built-in storage, complemented by a modern family bathroom.
SECOND FLOOR
A versatile attic room with Velux-style window and excellent eaves storage - perfect for use as a home office, hobby room or guest space.
OUTSIDE
The front of the property features a private driveway for two vehicles. To the rear, a large, low-maintenance paved garden with raised decking enjoys open field views - a fantastic space for entertaining and relaxing.
This superb home combines style, space and location, making it an ideal choice for families looking to enjoy all that Waltham Way and the wider Chingford area have to offer.
DISCLAIMER
These particulars are intended to give a fair description of the property but their accuracy cannot be guaranteed and they do not constitute an offer of contract. Intending purchasers must rely on their own inspection of the property.
None of the above appliances/services have been tested by us. We recommend purchasers arrange for a qualified person to check all appliances/services before making any legal commitment.
- COUNCIL TAXA payment made to your local authority in order to pay for local services like schools, libraries, and refuse collection. The amount you pay depends on the value of the property.Read more about council Tax in our glossary page.
- Ask agent
- PARKINGDetails of how and where vehicles can be parked, and any associated costs.Read more about parking in our glossary page.
- Yes
- GARDENA property has access to an outdoor space, which could be private or shared.
- Yes
- ACCESSIBILITYHow a property has been adapted to meet the needs of vulnerable or disabled individuals.Read more about accessibility in our glossary page.
- Ask agent
Waltham Way, London, E4
Add an important place to see how long it'd take to get there from our property listings.
__mins driving to your place
Get an instant, personalised result:
- Show sellers you’re serious
- Secure viewings faster with agents
- No impact on your credit score
Your mortgage
Notes
Staying secure when looking for property
Ensure you're up to date with our latest advice on how to avoid fraud or scams when looking for property online.
Visit our security centre to find out moreDisclaimer - Property reference Waltham. The information displayed about this property comprises a property advertisement. Rightmove.co.uk makes no warranty as to the accuracy or completeness of the advertisement or any linked or associated information, and Rightmove has no control over the content. This property advertisement does not constitute property particulars. The information is provided and maintained by Higgins Drysdale, Chichester. Please contact the selling agent or developer directly to obtain any information which may be available under the terms of The Energy Performance of Buildings (Certificates and Inspections) (England and Wales) Regulations 2007 or the Home Report if in relation to a residential property in Scotland.
*This is the average speed from the provider with the fastest broadband package available at this postcode. The average speed displayed is based on the download speeds of at least 50% of customers at peak time (8pm to 10pm). Fibre/cable services at the postcode are subject to availability and may differ between properties within a postcode. Speeds can be affected by a range of technical and environmental factors. The speed at the property may be lower than that listed above. You can check the estimated speed and confirm availability to a property prior to purchasing on the broadband provider's website. Providers may increase charges. The information is provided and maintained by Decision Technologies Limited. **This is indicative only and based on a 2-person household with multiple devices and simultaneous usage. Broadband performance is affected by multiple factors including number of occupants and devices, simultaneous usage, router range etc. For more information speak to your broadband provider.
Map data ©OpenStreetMap contributors.





