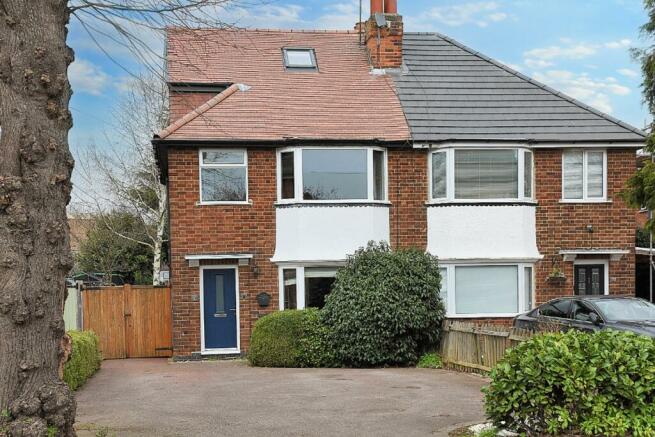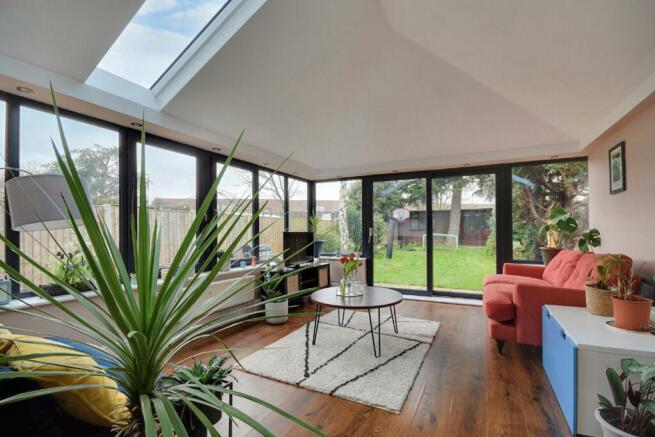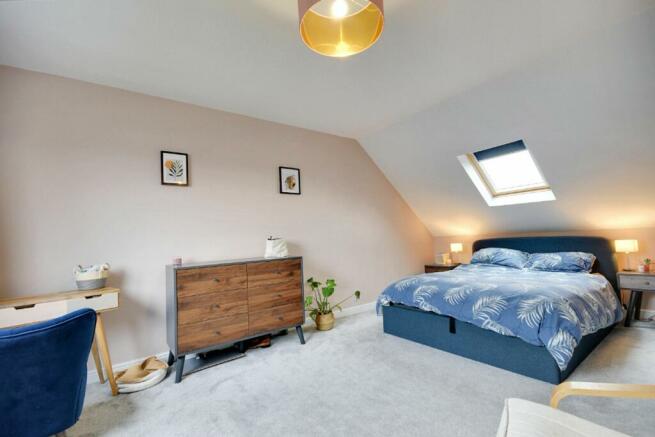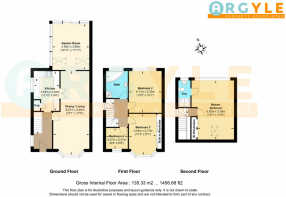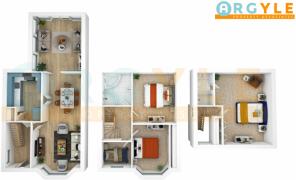Stapleford Lane, Toton, NG9

- PROPERTY TYPE
Semi-Detached
- BEDROOMS
4
- BATHROOMS
2
- SIZE
915 sq ft
85 sq m
- TENUREDescribes how you own a property. There are different types of tenure - freehold, leasehold, and commonhold.Read more about tenure in our glossary page.
Freehold
Key features
- Excellent Schools
- Loft Conversion
- Large Garden
- Large Private Drive
- Four Bedrooms
- Master En-suite
- Excellent Transport Links
- Tranquil Garden Room
- Close to Local Amenities & Tesco
- Four bedrooms
Description
Outside, the property continues to enchant with its expansive outdoor space, featuring a large garden that offers a serene escape from the bustling city life. Enjoy the idyllic patio, perfectly positioned to capture the summer sun, ideal for relaxing or entertaining guests. The garden, with established turf and bordered with a variety of shrubs and flowers, exudes tranquillity and privacy. Towards the rear of the garden stands an impressive wooden shed, adding both functionality and charm to the outdoor space. Additionally, the property boasts a spacious private drive, accommodating up to three vehicles comfortably, ensuring convenience and ease of access for residents and guests alike.
With every detail considered, this property presents a rare opportunity to embrace a lifestyle of comfort and sophistication.
EPC Rating: D
Open Plan Living Room Diner
8.27m x 3.49m
Large open-plan living room diner. This room is perfectly arranged for both family life and entertaining with access through the kitchen's double doors. The double UPVC windows give the room a touch of character whilst drawing in ample daylight.
Garden Room
4.55m x 3.65m
Fully insulated and benefitting from UPVC windows, doors and skylights, this versatile space offers a perfect second reception room overlooking the rear garden.
Kitchen
3.93m x 2.54m
This well-proportioned kitchen offers ample storage and work surface space for preparing family meals and dinner parties alike. Includes an integrated hob, oven, extractor fan and dishwasher. To the corner of the kitchen is a separate pantry storage cupboard.
Entrance Hallway
3.58m x 1.81m
Stepping in from the large private drive, you find this charming entryway featuring black and white chessboard tiles and plenty of storage space for shoes, coats and umbrellas.
Master Bedroom
5.82m x 3.59m
The Master Bedroom is found on the property's second floor, with views over the garden. This en-suite bedroom is neutrally decorated and offers a tranquil retreat from the rest of the home.
Master en-suite
2.65m x 1.2m
Complementing the master bedroom is this three-piece ensuite featuring a walk-in shower, toilet and sink.
Bedroom 2
4.11m x 3.23m
Overlooking the garden is this large double bedroom complete with UPVC double glazing.
Bedroom 3
3.23m x 3.44m
The third double bedroom in the property looks out over the private drive and features a bay window and an impressive amount of built-in storage.
Bedroom 4 / Study
2.07m x 2.07m
The fourth bedroom, currently arranged as a study, offers both the versatility of a single bedroom/nursery, as well as the option to use the space as a home office.
Family Bathroom
2.66m x 2.05m
Situated on the first floor is this family bathroom inclusive of a bath, separate shower, toilet and sink.
Rear Garden
This large garden to the rear of the property includes a patio to the side of the property, ideally situated for capturing the summer afternoon and evening sun. The garden is turfed and edged with established borders. At the end of the garden is an impressive and large wooden shed.
Parking - Driveway
The property is set back from the road, allowing for this large private driveway with sufficient space to park three cars.
Brochures
Brochure 1- COUNCIL TAXA payment made to your local authority in order to pay for local services like schools, libraries, and refuse collection. The amount you pay depends on the value of the property.Read more about council Tax in our glossary page.
- Band: B
- PARKINGDetails of how and where vehicles can be parked, and any associated costs.Read more about parking in our glossary page.
- Driveway
- GARDENA property has access to an outdoor space, which could be private or shared.
- Rear garden
- ACCESSIBILITYHow a property has been adapted to meet the needs of vulnerable or disabled individuals.Read more about accessibility in our glossary page.
- Ask agent
Stapleford Lane, Toton, NG9
NEAREST STATIONS
Distances are straight line measurements from the centre of the postcode- Toton Lane Tram Stop0.9 miles
- Attenborough Station1.0 miles
- Cator Lane Tram Stop1.5 miles
About the agent
Founded by Ed Argyle, Argyle Property Associates is nimble, responsive and dedicated to delivering world-class property services.
We draw on senior commercial and negotiation experience outside of the estate agency industry and package this into an honest, approachable, no-nonsense approach to benefit buyers, sellers, renters and landlords.
Money Shield (CMP) Membership Number: 70773320
The Property Ombudsman (Redress Scheme): T08602
Industry affiliations

Notes
Staying secure when looking for property
Ensure you're up to date with our latest advice on how to avoid fraud or scams when looking for property online.
Visit our security centre to find out moreDisclaimer - Property reference 5b4d5e23-a2e5-44c3-b98b-140b536b9894. The information displayed about this property comprises a property advertisement. Rightmove.co.uk makes no warranty as to the accuracy or completeness of the advertisement or any linked or associated information, and Rightmove has no control over the content. This property advertisement does not constitute property particulars. The information is provided and maintained by Argyle Property Associates, Covering Nottingham. Please contact the selling agent or developer directly to obtain any information which may be available under the terms of The Energy Performance of Buildings (Certificates and Inspections) (England and Wales) Regulations 2007 or the Home Report if in relation to a residential property in Scotland.
*This is the average speed from the provider with the fastest broadband package available at this postcode. The average speed displayed is based on the download speeds of at least 50% of customers at peak time (8pm to 10pm). Fibre/cable services at the postcode are subject to availability and may differ between properties within a postcode. Speeds can be affected by a range of technical and environmental factors. The speed at the property may be lower than that listed above. You can check the estimated speed and confirm availability to a property prior to purchasing on the broadband provider's website. Providers may increase charges. The information is provided and maintained by Decision Technologies Limited. **This is indicative only and based on a 2-person household with multiple devices and simultaneous usage. Broadband performance is affected by multiple factors including number of occupants and devices, simultaneous usage, router range etc. For more information speak to your broadband provider.
Map data ©OpenStreetMap contributors.
