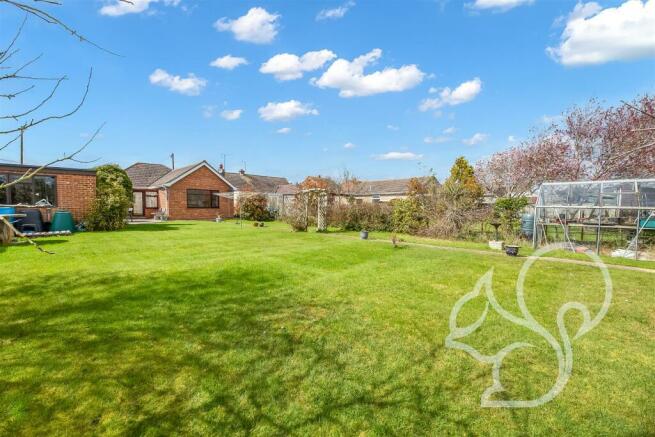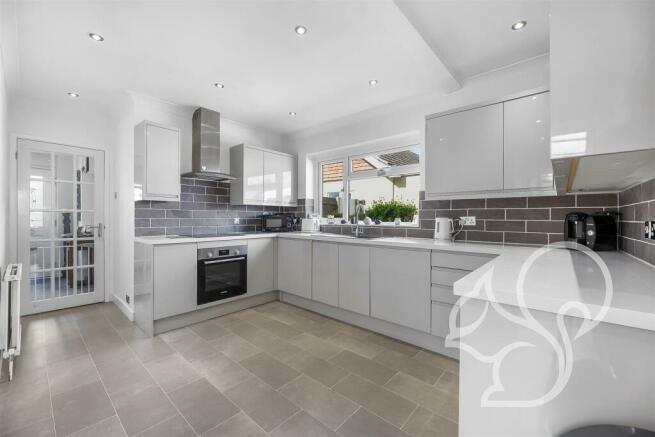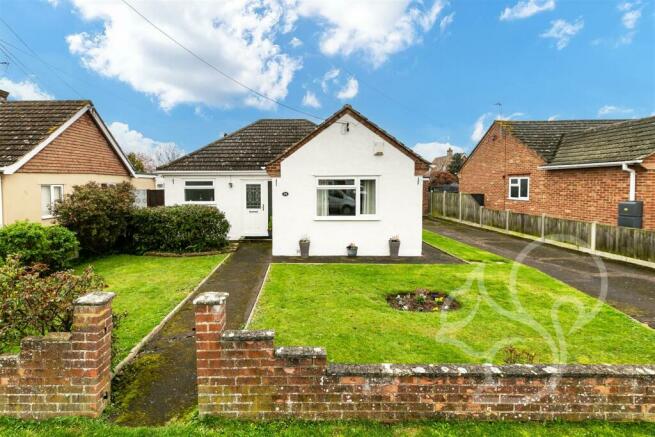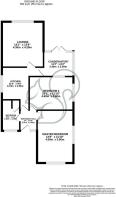
Suffolk Avenue, West Mersea

- PROPERTY TYPE
Detached Bungalow
- BEDROOMS
2
- BATHROOMS
1
- SIZE
840 sq ft
78 sq m
- TENUREDescribes how you own a property. There are different types of tenure - freehold, leasehold, and commonhold.Read more about tenure in our glossary page.
Freehold
Key features
- Two Bedroom Detached Bungalow
- Beautifully Presented Property both internally and externally
- Popular Quiet Cul-De-Sac Location
- Contemporary Kitchen with Integrated Appliances
- Two Generous Double Bedrooms 15' 1" x 11' 9" and 14' 9" x 11' 9"
- Bathroom with Bath and Walk-In Shower Cubical
- Generous Total Plot Size Approx 49' Wide X 158' Deep
- Garden Approx 98' long X 49' wide
- Detached Garage and Workshop with Power and Lighting
- Development Potential STPP
Description
Nestled in the serene locale of West Mersea, this charming detached bungalow offers a perfect blend of modern comfort and timeless elegance. Situated on a generous plot size, this beautifully presented property boasts both internal and external allure.
Stepping inside, you are greeted by a contemporary kitchen adorned with integrated appliances, setting the tone for the sophisticated living experience within. The spacious lounge provides a cozy retreat, while the conservatory bathes the interiors in natural light, creating a seamless connection with the picturesque surroundings.
This home features two generously proportioned double bedrooms, each offering ample space for relaxation and rest. The master bedroom spans 15' 1" x 11' 9", while the second bedroom measures 14' 9" x 11' 9", ensuring comfort and convenience for its occupants.
With its meticulous attention to detail and enviable location, this property invites you to indulge in a lifestyle of tranquility and refinement.
For an Internal Inspection Call Oakheart Mersea Island.
Entrance Hall - 2.13m 1.22m' x 1.83m 0.61m' (7' 4'' x 6' 2'') - Double glazed door to front aspect, double glazed window to front aspect, coving, loft access, radiator.
Lounge - 4.27m 0.00m' x 3.96m 2.44m' (14' 0'' x 13' 8'') - Double glazed window to rear aspect, textured ceiling, coving, telephone point, radiator.
Kitchen - 3.66m 1.22m' x 2.74m 2.44m' (12' 4'' x 9' 8'' ) - Double glazed window to side aspect, coving, part tiled walls, multiple eye level cupboards, part tiled walls, multiple square edged work surfaces, composite sink / drainer, mixer tap, integrated hob, integrated oven, multiple low level cupboards , integrated washing machine - dish washer - fridge - freezer, radiator, tile effect vinyl flooring.
Conservatory - 3.35m 0.00m' x 2.44m 1.22m' (11' 0'' x 8' 4'') - Double glazed French doors to rear aspect, double glazed windows to rear and side aspects, double glazed door to kitchen, radiator, tile effect vinyl flooring.
Principal Bedroom - 4.50m' x 3.35m (14'9' x 11' ) - Double glazed windows to front and side aspects (two) , coving, suite of Sharpes integrated wardrobes and vanity unit, radiator.
Second Bedroom - 4.60m'' x 3.58m'' (15'1'' x 11'9'' ) - Double glazed windows to rear and side aspect (two), textured ceiling, coving, suite of Sharpes integrated wardrobes and vanity unit, radiator.
Family Bathroom - 3.05m 0.61m' x 1.83m 0.91m' (10' 2'' x 6' 3'' ) - Obscure double glazed window to front aspect, part tiled walls, wall mounted heater, panel bath with mixer tap and shower attachment, corner shower cubicle with wall mounted shower, pedestal sink with mixer tap, low level WC, airing cupboard containing boiler, heated towel rail, radiator, tile effect vinyl flooring.
Front Garden - Low wall to front border, panel fencing to left and right borders, two lawn areas, pedestrian gate with pathway leading to front door, 18 meter long hard standing driveway with double gates leading to garage.
Rear Garden - 29.87m 1.52m' x 14.94m 0.91m' (98' 5'' x 49' 3'' - Side gated access to front of the property, panel fencing to right and rear borders, shrubs and small trees to left border, paved patio area with block border, apple trees, greenhouse, concrete pathway, water butt, remainder laid to lawn.
Detached Garage - 5.79m 1.22m' x 2.44m 2.74m' (19' 4'' x 8' 9'') - Up and over door, power and light.
Workshop - 3.66m 1.22m' x 3.35m 2.13m' (12' 4'' x 11' 7'') - Window to rear aspect, power and light.
Agents Notes - Power - Gas, Water Meter - Yes, Council Tax Band - D
Brochures
Suffolk Avenue, West MerseaCouncil TaxA payment made to your local authority in order to pay for local services like schools, libraries, and refuse collection. The amount you pay depends on the value of the property.Read more about council tax in our glossary page.
Band: D
Suffolk Avenue, West Mersea
NEAREST STATIONS
Distances are straight line measurements from the centre of the postcode- Wivenhoe Station5.2 miles
About the agent
At Oakheart Property, we understand the importance of a comprehensive and strategic approach to marketing your property. That's why we offer an 8 to 12 week sales and marketing strategy tailored to your unique needs. Our multi-faceted approach includes advertising on major property portals such as Rightmove, Zoopla, and OnTheMarket, as well as leveraging the power of social media to reach a wider audience.
To provide potential buyers
Notes
Staying secure when looking for property
Ensure you're up to date with our latest advice on how to avoid fraud or scams when looking for property online.
Visit our security centre to find out moreDisclaimer - Property reference 32961187. The information displayed about this property comprises a property advertisement. Rightmove.co.uk makes no warranty as to the accuracy or completeness of the advertisement or any linked or associated information, and Rightmove has no control over the content. This property advertisement does not constitute property particulars. The information is provided and maintained by Oakheart Property, West Mersea. Please contact the selling agent or developer directly to obtain any information which may be available under the terms of The Energy Performance of Buildings (Certificates and Inspections) (England and Wales) Regulations 2007 or the Home Report if in relation to a residential property in Scotland.
*This is the average speed from the provider with the fastest broadband package available at this postcode. The average speed displayed is based on the download speeds of at least 50% of customers at peak time (8pm to 10pm). Fibre/cable services at the postcode are subject to availability and may differ between properties within a postcode. Speeds can be affected by a range of technical and environmental factors. The speed at the property may be lower than that listed above. You can check the estimated speed and confirm availability to a property prior to purchasing on the broadband provider's website. Providers may increase charges. The information is provided and maintained by Decision Technologies Limited. **This is indicative only and based on a 2-person household with multiple devices and simultaneous usage. Broadband performance is affected by multiple factors including number of occupants and devices, simultaneous usage, router range etc. For more information speak to your broadband provider.
Map data ©OpenStreetMap contributors.





