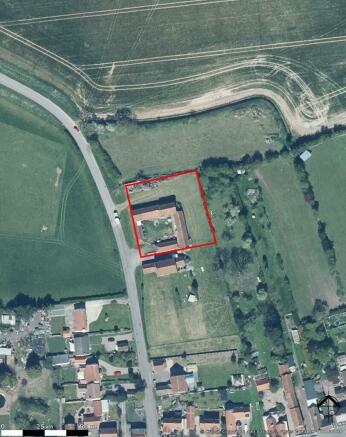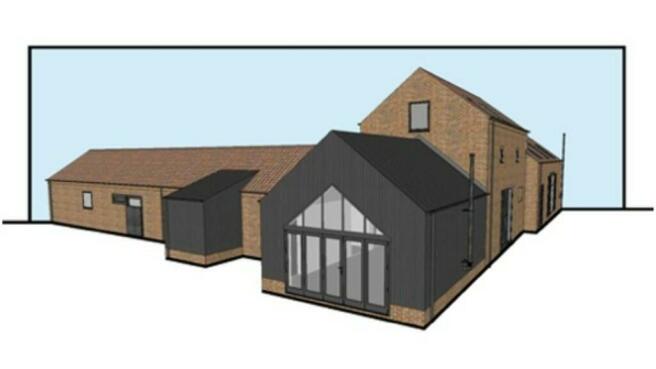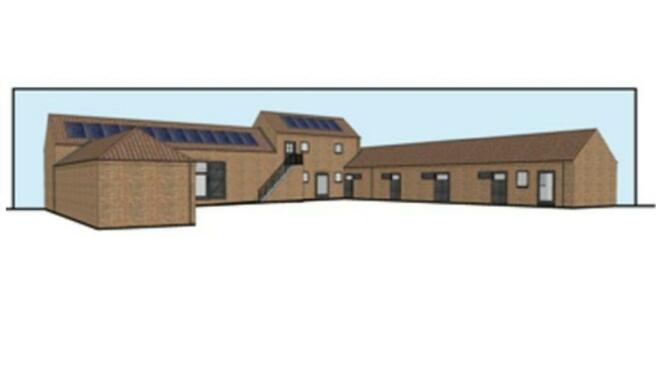Residential Development Site

- PROPERTY TYPE
Barn
- SIZE
Ask agent
- TENUREDescribes how you own a property. There are different types of tenure - freehold, leasehold, and commonhold.Read more about tenure in our glossary page.
Freehold
Key features
- Opportunity to create inspirational dwellings
- Each dwelling estimated c.210 m²
- Much character and generous grounds
- Additional single storey detached barn included
- Bassetlaw District Council
- 21/01641/FUL
- 22/01264/COND
- Edge of favoured village.
- Convenient for A57 and A1
- Kings Cross services at Retford and Newark
Description
LOCATION
The range of barns lies immediately adjacent to Top Farm house enjoying frontage to Rampton Road on the very edge of the highly regarded village of Laneham, a quiet village leading to Church Laneham and the river trent. Laneham boasts a well known local hostelry adjacent to its own brewery, village hall, proximity to the river trent and a wealth of countryside walks and lanes. Further facilities are available in other nearby larger villages. Lying just off the A57, the village is particularly well located for accessing surrounding centres of Retford, Newark and Lincoln.
The area in general is served by excellent transport links. The A1 is accessible at nearby Markham Moor from which the wider motorway network is available. Both Retford and Newark have direct rail services into London Kings Cross (from Retford approximately 1hr 30 mins). Air travel is feasible via Nottingham East Midlands international airport. Leisure amenities and educational facilities (both state and independent) are well catered for. Tuxford Academy is nearby.
What3words/// snippet.readjust.cosmic
PROPOSED DWELLINGS
The approved drawings and sellers architect provides the following:-
Western Barn
Ground Floor
Open Plan Living Dining Kitchen
Utility Room
Cloakroom with WC
Two Bedrooms
Bathroom
First Floor
Flyover Galleried Landing
Two further Bedrooms, both with En Suite Shower Rooms
Outside - Detached Garage and Home working/Amenity block. Separate access from Rampton Road.
Eastern Barn
Ground Floor
Open Plan Living Dining Kitchen
Snug
Utility Room
Bedroom with En Suite Shower Room
Two further Bedrooms
House Bathroom
First Floor
Two Bedrooms, both with En Suite Shower Rooms
Outside - Detached Garage and Home working/Amenity block. Two accesses from Rampton Road, one of which is shared with Top Farm house.
Estimated floor area - 210m² each barn
PLANNING
Full Planning Permission was granted by Bassetlaw District Council on 9th February 2022 under application no. 21/01641/FUL for conversion of semi-derelict barns to two dwellings with detached garages. The planning permission permits substantial reconstruction.
On 8th December 2022 Bassetlaw District Council confirmed discharge of conditions 3, 4, 6, 7, 11, 12 and 13 under reference 22/01264/COND.
Bassetlaw District Council's decision notice, approved drawings, supporting reports, planning documents etc. may be viewed online at publicaccess.bassetlaw.gov.uk/quoting the aforementioned application numbers.
The additional single storey barn previously held planning consent (22/00489/HSE) to form an annexe ancillary to the adjacent farm house but is now included in this sale. All enquiries relating to planning should be addressed to the council.
COMMUNITY INFRASTRUCTURE LEVY (CIL)
Bassetlaw District Council are of the view that CIL may be payable. CIL will be payable by the buyer. Self-builders may be able to apply for exemption, details of which may also be found on the Local Planning Authority's website.
PLANS
Any plans included within these particulars and associated marketing documents are strictly for identification purposes only and will form no part of any contract or agreement for sale. The approved drawings accompanying the planning application are available on Bassetlaw District Council's planning portal as detailed above.
TENURE AND POSSESSION
The site is understood to be freehold and vacant possession will be given on completion.
SERVICES
Purchasers are expressly requested to make their own enquiries as to the location, nature, specification, capacity and cost of connection.
AGENTS NOTE
The buyer will be responsible for the erection of fencing to the vendors retained land to the vendors specification and in accordance with the planning permission. The buyer will be granted all appropriate rights over the shared access drive with Top Farm to facilitate development and onward sale.
VIEWING
Please contact the selling agents on .
FURTHER INFORMATION
Please contact Jeremy M Baguley MRICS or jeremy.
Brochures
BrochureDecision Notice C...Proposed Floor Pl...Proposed Elevatio...Decision Notice- COUNCIL TAXA payment made to your local authority in order to pay for local services like schools, libraries, and refuse collection. The amount you pay depends on the value of the property.Read more about council Tax in our glossary page.
- Ask agent
- PARKINGDetails of how and where vehicles can be parked, and any associated costs.Read more about parking in our glossary page.
- Yes
- GARDENA property has access to an outdoor space, which could be private or shared.
- Yes
- ACCESSIBILITYHow a property has been adapted to meet the needs of vulnerable or disabled individuals.Read more about accessibility in our glossary page.
- Ask agent
Energy performance certificate - ask agent
Residential Development Site
Add an important place to see how long it'd take to get there from our property listings.
__mins driving to your place
Get an instant, personalised result:
- Show sellers you’re serious
- Secure viewings faster with agents
- No impact on your credit score
Your mortgage
Notes
Staying secure when looking for property
Ensure you're up to date with our latest advice on how to avoid fraud or scams when looking for property online.
Visit our security centre to find out moreDisclaimer - Property reference 100005026839. The information displayed about this property comprises a property advertisement. Rightmove.co.uk makes no warranty as to the accuracy or completeness of the advertisement or any linked or associated information, and Rightmove has no control over the content. This property advertisement does not constitute property particulars. The information is provided and maintained by Brown & Co, Retford. Please contact the selling agent or developer directly to obtain any information which may be available under the terms of The Energy Performance of Buildings (Certificates and Inspections) (England and Wales) Regulations 2007 or the Home Report if in relation to a residential property in Scotland.
*This is the average speed from the provider with the fastest broadband package available at this postcode. The average speed displayed is based on the download speeds of at least 50% of customers at peak time (8pm to 10pm). Fibre/cable services at the postcode are subject to availability and may differ between properties within a postcode. Speeds can be affected by a range of technical and environmental factors. The speed at the property may be lower than that listed above. You can check the estimated speed and confirm availability to a property prior to purchasing on the broadband provider's website. Providers may increase charges. The information is provided and maintained by Decision Technologies Limited. **This is indicative only and based on a 2-person household with multiple devices and simultaneous usage. Broadband performance is affected by multiple factors including number of occupants and devices, simultaneous usage, router range etc. For more information speak to your broadband provider.
Map data ©OpenStreetMap contributors.





