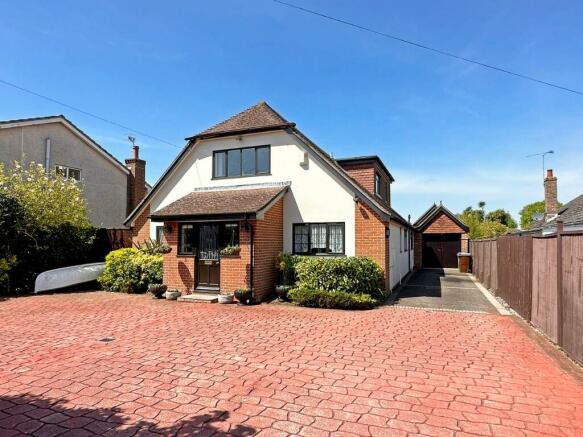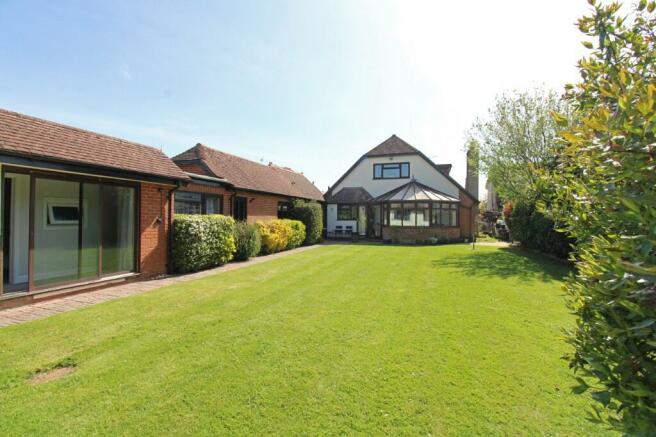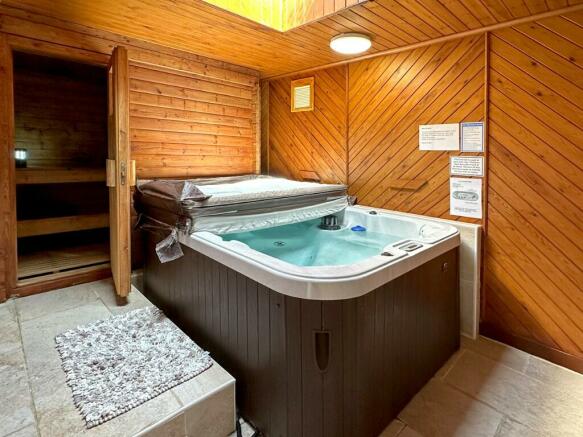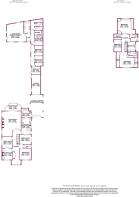
NYETIMBER, Bognor Regis, West Sussex, PO21

- PROPERTY TYPE
Detached
- BEDROOMS
5
- BATHROOMS
5
- SIZE
4,317 sq ft
401 sq m
- TENUREDescribes how you own a property. There are different types of tenure - freehold, leasehold, and commonhold.Read more about tenure in our glossary page.
Ask agent
Key features
- POPULAR RESIDENTIAL LOCATION
- CLOSE TO AMENITIES
- SUBSTANTIAL DETACHED RESIDENCE
- ATTACHED ANNEXE
- POTENTIALLY 7 BEDROOMS
- WOOD BURNER
- VERSATILE ACCOMMODATION
- EXTENSIVE PARKING, CARPORT & GARAGE
- FULLY ENCLOSED GENEREOUS GARDEN
- CAN BE OFFERED WITH NO ONWARD CHAIN
Description
* Highly Versatile Accommodation
* Annexe Potential / Income Potential
* No Onward Chain
* 4,317 Sq Ft / 401 Sq M (Overall)
Situated within a popular residential location close to amenities, this substantial detached chalet style house offers incredibly deceptive and highly versatile accommodation, with the benefit of an adjoining outbuilding, which can be utilised as a spacious additional three bedroom annexe, home office, hobbies rooms or provide income potential, along with ample on-site parking, car port and garage.
The village of Nyetimber is situated on the Western fringe of Bognor Regis and retains a village community feel with three public houses, a hotel/restaurant, convenience stores and takeaway food outlets. The nearby beach and nature reserve at Pagham are close at hand while regularly routed bus services in Nyetimber Lane provide an ease of access to the town centre and nearby city of Chichester.
The property is approached via generous driveway and forecourt which provides on-site parking for several vehicles, motor home, caravan etc. The front door opens into a welcoming central entrance hall which immediately gives a feeling of space. A carpeted staircase rises to the first floor and there is a useful double cloaks storage cupboard.
The ground floor boasts four separate rooms which are currently arranged as a front aspect snug/sitting room, side aspect family room, side aspect dining room and spacious dual aspect living room positioned at the rear with a large feature Inglenook style fireplace housing a solid fuel log burner/stove which leads through to an adjoining double glazed conservatory which in turn provides access into the rear garden. In addition the ground floor provides a generous fitted kitchen/breakfast room with adjoining utility room, a ground floor front aspect double bedroom (4) with adjacent cloakroom with w.c. and wash basin.
The first floor offers an impressive landing with large walk-in airing cupboard, a master bedroom at the rear with fitted furniture including wardrobes, dressing table/drawer units and bedside cabinets with an adjoining en-suite shower room with corner shower cubicle, wash basin and w.c. Bedroom 2 is effectively a guest suite positioned at the front of the property which provides access to useful eaves storage cupboards on both sides and has it's own en-suite shower room with corner shower cubicle, wash basin and w.c.. In addition, the first floor offers a third side aspect good size bedroom and a generous family bathroom wth bath, shower enclosure with fitted shower, wash basin, w.c. and bidet.
Accessed from the utility room and via secure double gates from the driveway is an adjoining large covered car port which creates a great outdoor entertaining space flowing on to the rear garden and joins the over size garage. Adjoining the garage is an exceptional L-shaped highly versatile outbuilding which lends itself to a multitude of uses and currently comprises its own entrance lobby leading through to a large living room/home office/gym area, fully fitted kitchen, long hallway providing access to three further rooms (which lend themselves ideally to three separate bedrooms), two shower rooms (both with shower cubicles with fitted showers, wash basins and w.c.s) and a further separate room currently housing a large hot tub and sauna.
Both the main house and outbuilding benefit from double glazing and gas heating via radiators.
Externally, the Westerly rear garden remains a good size, being predominantly laid to lawn with mature hedgerow, shrubs and foliage providing screening from neighbouring properties. To the side of the main house there is a generous area providing access from front to the rear currently housing storage sheds.
N.B: It is essential to view this unique property to fully appreciate the size of accommodation and everything it has to offer.
Current EPC Rating: E (52)
Council Tax: Band G (£3,489.00 - Arun District Council/Aldwick 2023 - 2024)
Brochures
Sales Brochure- COUNCIL TAXA payment made to your local authority in order to pay for local services like schools, libraries, and refuse collection. The amount you pay depends on the value of the property.Read more about council Tax in our glossary page.
- Ask agent
- PARKINGDetails of how and where vehicles can be parked, and any associated costs.Read more about parking in our glossary page.
- Secure,Garage,Covered,Driveway,Off street,Private
- GARDENA property has access to an outdoor space, which could be private or shared.
- Front garden,Patio,Enclosed garden,Rear garden,Back garden
- ACCESSIBILITYHow a property has been adapted to meet the needs of vulnerable or disabled individuals.Read more about accessibility in our glossary page.
- Ask agent
NYETIMBER, Bognor Regis, West Sussex, PO21
Add an important place to see how long it'd take to get there from our property listings.
__mins driving to your place
Get an instant, personalised result:
- Show sellers you’re serious
- Secure viewings faster with agents
- No impact on your credit score
Your mortgage
Notes
Staying secure when looking for property
Ensure you're up to date with our latest advice on how to avoid fraud or scams when looking for property online.
Visit our security centre to find out moreDisclaimer - Property reference PO950. The information displayed about this property comprises a property advertisement. Rightmove.co.uk makes no warranty as to the accuracy or completeness of the advertisement or any linked or associated information, and Rightmove has no control over the content. This property advertisement does not constitute property particulars. The information is provided and maintained by Coastguards Estate Agency, Bognor Regis. Please contact the selling agent or developer directly to obtain any information which may be available under the terms of The Energy Performance of Buildings (Certificates and Inspections) (England and Wales) Regulations 2007 or the Home Report if in relation to a residential property in Scotland.
*This is the average speed from the provider with the fastest broadband package available at this postcode. The average speed displayed is based on the download speeds of at least 50% of customers at peak time (8pm to 10pm). Fibre/cable services at the postcode are subject to availability and may differ between properties within a postcode. Speeds can be affected by a range of technical and environmental factors. The speed at the property may be lower than that listed above. You can check the estimated speed and confirm availability to a property prior to purchasing on the broadband provider's website. Providers may increase charges. The information is provided and maintained by Decision Technologies Limited. **This is indicative only and based on a 2-person household with multiple devices and simultaneous usage. Broadband performance is affected by multiple factors including number of occupants and devices, simultaneous usage, router range etc. For more information speak to your broadband provider.
Map data ©OpenStreetMap contributors.





