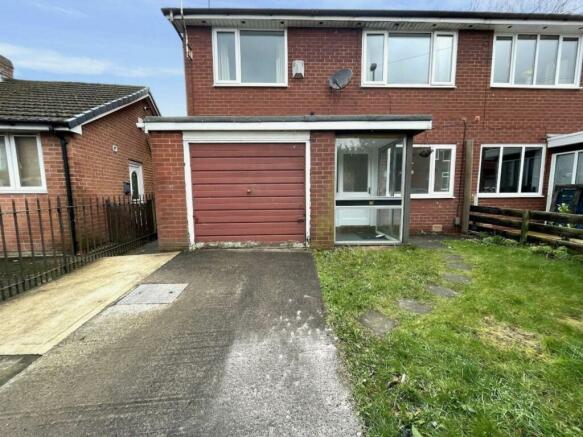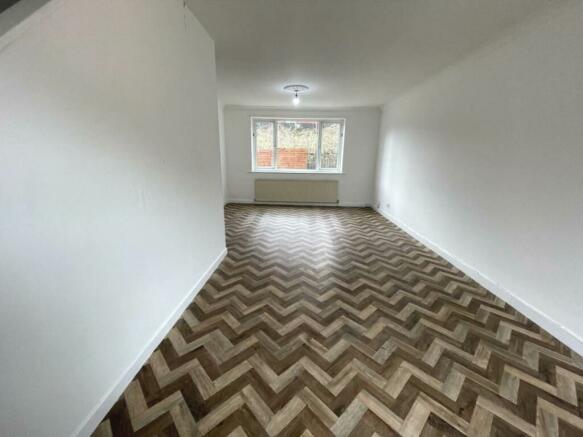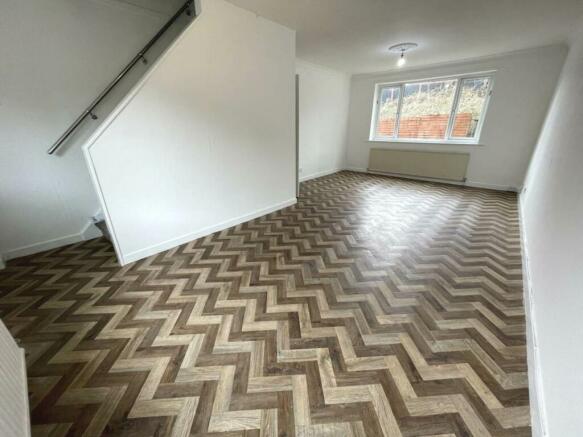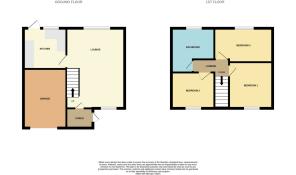Fir Lane, Royton

- PROPERTY TYPE
Semi-Detached
- BEDROOMS
3
- BATHROOMS
1
- SIZE
936 sq ft
87 sq m
Key features
- Close To Well Regarded Schools
- Close to Local Amenities
- Close to Town Centre
- Off Street Parking
- Garage
- Three Double Bedrooms
- NO CHAIN!!
- Double Glazed
- Gas Central Heating
- Large Garden
Description
The property briefly comprises of Entrance porch, LARGE Lounge / Diner, FITTED Kitchen and UNDER STAIR STORAGE.
To the first floor there are three DOUBLE BEDROOMS and larger than average family BATHROOM with shower over bath.
Externally to the front there is a DRIVWAY which provides ample space for off road parking,GARAGE with up and over door and lawn with hedges. To the rear is a LAWN and PATIO AREA.
The wonderful home benefits from the installation of gas central heating and double glazed windows, and its conveniently located within close distance to well regarded local schools, local amenities as well as the popular Dogford Park just a short walk away. Within Close distance to Royton Centre and transport links.
EPC RATING E
Entrance - 1.48m (4'10") x 1.55m (5'1")
Lounge / Diner - 6.73m (22'1") x 3.88m (12'9")
Lovely and spacious open plan lounge/diner, with a large window to the front this creates a light and airy feel throughout. This room also provides ample storage as benefits from under stair storage area.
Kitchen - 3.31m (10'10") x 2.73m (8'11")
Well maintained fully fitted base and wall units, electric cooker, stainless steel sink and plumbing for dishwasher/washing machine. There is access to the rear garden also.
Stairs & Landing - 2.03m (6'8") x 1m (3'3")
Bedroom One - 3.89m (12'9") x 4.03m (13'3")
Double bedroom with double glazed window to the front and radiator.
Bedroom Two - 2.71m (8'11") x 3.65m (12'0")
Double bedroom with ample space.
Bedroom Three - 3.09m (10'2") x 2.03m (6'8")
Generous single bedroom, ideal as a nursery or home office.
Bathroom - 2.09m (6'10") x 2.71m (8'11")
Larger than average with 3 piece suite and fitted storage cupboard
Gardens
Extensive well maintained gardens to front and rear.
Parking
Driveway for 2 cars and garage with up and over door.
Viewings
Viewings strictly by appointment with the agent.
Tenure
Leasehold, 942 years remaining, £12.00 per year ground rent.
Council Tax
OMBC - Council Tax Band C
Heating, Glazing, Security
Gas central heating and double glazing.
Services
All main services are installed.
No checks have been made of any services (water, electricity, gas and drainage) heating appliances or any other electrical or mechanical equipment in this property.
Disclaimer
Habitat Oldham themselves and the vendors/lessors of this property give notice that these particulars have been prepared in good faith having regard to the property misdescriptions act (1991). Measurements are intended for descriptive purposes only and are believed to be correct but any intending purchasers should not rely on them as statements or representations of fact. Any intending purchaser must satisfy themselves by inspection or otherwise as to the information provided and condition of the property and no warranty is given by the vendor, their agents or any other person in their employment. The property is offered subject to contract and still being available at the time of enquiry and no responsibility can be accepted for any loss or expenses incurred in viewing.
Notice
Please note we have not tested any apparatus, fixtures, fittings, or services. Interested parties must undertake their own investigation into the working order of these items. All measurements are approximate and photographs provided for guidance only.
Brochures
Web Details- COUNCIL TAXA payment made to your local authority in order to pay for local services like schools, libraries, and refuse collection. The amount you pay depends on the value of the property.Read more about council Tax in our glossary page.
- Band: C
- PARKINGDetails of how and where vehicles can be parked, and any associated costs.Read more about parking in our glossary page.
- Garage,Off street
- GARDENA property has access to an outdoor space, which could be private or shared.
- Private garden
- ACCESSIBILITYHow a property has been adapted to meet the needs of vulnerable or disabled individuals.Read more about accessibility in our glossary page.
- Ask agent
Fir Lane, Royton
NEAREST STATIONS
Distances are straight line measurements from the centre of the postcode- Shaw & Crompton Tram Stop1.5 miles
- Derker Tram Stop1.9 miles
- Westwood Tram Stop2.2 miles
About the agent
FEEL AT HOME WITH HABITAT OLDHAM
You can be assured that you are not just another number to us but a valued customer.
Situated prominently in Royton Town Centre our branch is perfectly placed to attract potential customers and offers a warm and welcoming atmosphere for clients to drop in for chat. If you are looking to Sell or Let your property, or a potential tenant or buyer looking to find the perfect new home, we will be able to accommodate you in an honest, friendly and profes
Notes
Staying secure when looking for property
Ensure you're up to date with our latest advice on how to avoid fraud or scams when looking for property online.
Visit our security centre to find out moreDisclaimer - Property reference 1878_HABO. The information displayed about this property comprises a property advertisement. Rightmove.co.uk makes no warranty as to the accuracy or completeness of the advertisement or any linked or associated information, and Rightmove has no control over the content. This property advertisement does not constitute property particulars. The information is provided and maintained by Habitat, Oldham. Please contact the selling agent or developer directly to obtain any information which may be available under the terms of The Energy Performance of Buildings (Certificates and Inspections) (England and Wales) Regulations 2007 or the Home Report if in relation to a residential property in Scotland.
*This is the average speed from the provider with the fastest broadband package available at this postcode. The average speed displayed is based on the download speeds of at least 50% of customers at peak time (8pm to 10pm). Fibre/cable services at the postcode are subject to availability and may differ between properties within a postcode. Speeds can be affected by a range of technical and environmental factors. The speed at the property may be lower than that listed above. You can check the estimated speed and confirm availability to a property prior to purchasing on the broadband provider's website. Providers may increase charges. The information is provided and maintained by Decision Technologies Limited. **This is indicative only and based on a 2-person household with multiple devices and simultaneous usage. Broadband performance is affected by multiple factors including number of occupants and devices, simultaneous usage, router range etc. For more information speak to your broadband provider.
Map data ©OpenStreetMap contributors.




