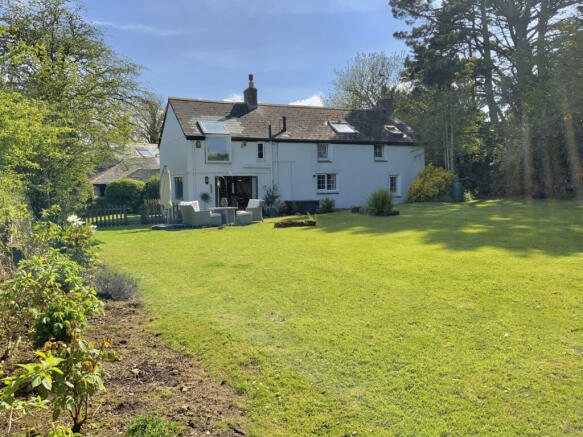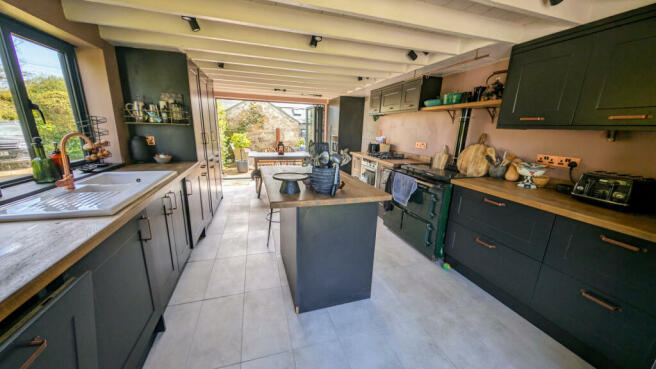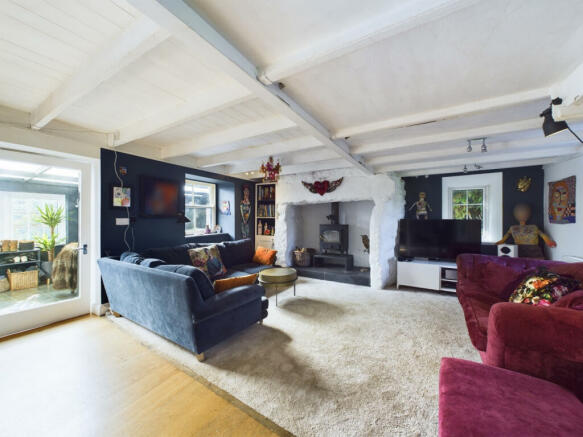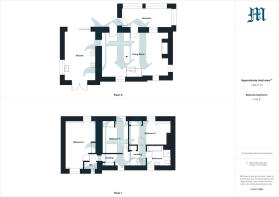
Kerris, Paul, TR19 6UX

- PROPERTY TYPE
Detached
- BEDROOMS
5
- BATHROOMS
4
- SIZE
Ask agent
- TENUREDescribes how you own a property. There are different types of tenure - freehold, leasehold, and commonhold.Read more about tenure in our glossary page.
Freehold
Key features
- THREE BEDROOM FARMHOUSE SET IN APPROXIMATELY 7 ACRES INCLUDING WOODLAND
- THREE PADDOCK AREAS PLUS TWO WOODLAND AREAS
- SINGLE STOREY DETACHED BARN, USED AS A SUCCESSFUL HOLIDAY LET
- TWO STOREY ONE BEDROOM DETACHED BARN IDEAL FOR LETTING
- ROUNDHOUSE SET IN WOODLAND AREA * SUBSTANTIAL PARKING AREA
- MANY PERIOD FEATURES * COURTYARD WITH VARIOUS OUTBUILDINGS
- LARGE DETACHED WORKSHOP/BARN WITH PLANNING TO CONVERT TO A FIRST FLOOR APARTMENT
- QUIET RURAL LOCATION * SHORT DRIVE TO THE PICTURESQUE VILLAGE OF MOUSEHOLE * IDEAL FAMILY HOME
- UNIQUE OPPORTUNITY * VIEWING RECOMMENDED
- EPC'S = D, F & G * COUNCIL TAX BANDS = D, A & BUSINESS RATES * MAIN HOUSE APPROXIMATELY 116 SQUARE METRES
Description
Property additional info
MAIN FARMHOUSE:
Entrance to:
CONSERVATORY: 18' 10" x 7' 6" (5.74m x 2.29m)
UPVC double glazed window, tiled floor, door to:
LIVING ROOM: 26' 0" x 16' 6" maximum (7.92m x 5.03m)
Granite fireplace with cast iron log burner, beamed ceiling, triple aspect room, UPVC double glazing, engineered oak flooring, double glazed doors to rear garden, understairs storage cupboard, radiator.
KITCHEN/DINER: 18' 10" x 11' 9" (5.74m x 3.58m)
Inset single drainer ceramic sink with cupboards below, extensive range of bespoke wall and base units, solid wood worksurfaces, central island with deep pan drawer, Noble Range AGA, integrated dishwasher, fridge/freezer, built in oven and hob, bifold doors to courtyard, double french doors to rear garden.
Stairs from living room to:
FIRST FLOOR LANDING:
Built in storage cupboards, UPVC double glazed window, cupboard housing LPG boiler, radiator.
BEDROOM ONE: 18' 8" x 11' 10" (5.69m x 3.61m)
Double aspect room, UPVC double glazed windows, built in wardrobes, Velux roof light, radiator.
BEDROOM TWO: 12' 2" x 9' 11" (3.71m x 3.02m)
Built in wardrobes and cupboards, beamed ceiling, UPVC double glazed window, radiator.
BEDROOM THREE: 16' 4" x 9' 2" (4.98m x 2.79m)
Built in storage, painted granite wall, vaulted ceiling, exposed beams, UPVC double glazed window, radiator.
BATHROOM: 9' 6" x 7' 7" (2.90m x 2.31m)
White suite comprising double ended roll top bath set on ball and claw feet, semi circular shower cubicle with sliding glazed door, wash hand basin with cupboards below, low level WC, heated towel rail.
CLOAKROOM/WC:
Low level WC, wash hand basin, UPVC double glazed window.
OUTSIDE:
To the rear of the property there is a large lawned garden offering a good degree of privacy with well stocked flower borders and access to surrounding paddocks and courtyard.
COURTYARD:
LAUNDRY BARN: 16' 4" x 10' 0" maximum (4.98m x 3.05m)
Range of laundry facilities with separate shower and WC. A good asset for use with the land if glamping was instigated.
BEDROOM/OFFICE BARN CONVERSION 18' 4" x 6' 6" (5.59m x 1.98m)
Having been dry lined to offer occasional bedroom/studio, Velux roof lights, french door.
FORMER MILKING PARLOUR: 15' 3" x 13' 8" (4.65m x 4.17m)
STABLE: 15' 8" x 8' 6" (4.78m x 2.59m)
GARAGE: 18' 0" x 9' 6" (5.49m x 2.90m)
Up and over door.
TALLULAH ROSE (SUCCESSFUL HOLIDAY LET)
Double glazed door to:
LIVING ROOM: 27' 4" x 16' 6" (8.33m x 5.03m)
Open plan living room area, central log burner set on a slate hearth, double glazed windows, high pitch ceiling, coving, TV point, laminate flooring with underfloor heating, electric Velux window, open plan to:
KITCHEN AREA:
Inset single drainer sink unit with cupboards below, range of fitted base units, worksurfaces, solid wood worksurfaces, built in oven, four ringed LPG hob and extractor hood over, integrated dishwasher, washing machine and fridge, sunken spotlights, flooring with underfloor heating, double door to courtyard.
BATHROOM:
White suite comprising double ended bath with glazed screen and mixer tap and towel attachment, low level WC, wash hand basin, tiled flooring with underfloor heating, sunken spotlights.
Staircase from the living room to:
BEDROOM: 12' 7" x 11' 0" (3.84m x 3.35m)
Average restricted head height in places, double glazed Velux window, exposed floorboards, TV point, large built in cupboard housing hot water cylinder.
HAYLOFT
Entrance door to:
KITCHEN/DINING ROOM: 12' 5" x 11' 5" (3.78m x 3.48m)
Stainless steel single drainer sink unit with cupboards below, wall cupboards, mounted LPG boiler, double glazed window, laminated flooring, beamed ceiling.
SHOWER ROOM:
White suite comprising low level WC, wash hand basin, tiled shower cubicle.
Stairs from kitchen to:
FIRST FLOOR LIVING/BEDROOM: 16' 0" x 11' 10" (4.88m x 3.61m)
Exposed floorboards, log burner, pitched ceiling, steps to mezzanine area overlooking the living room.
DETACHED BARN/WORKSHOP
A large timber detached barn, which planning permission has just been granted (PA23/07216) to convert to a single dwelling, currently arranged as:
GROUND FLOOR WORKSHOP ONE: 28' 6" x 20' 0" (8.69m x 6.10m)
Power and light.
WORKSHOP TWO: 30' 0" x 20' 0" (9.14m x 6.10m)
Power and light, door to further storage area.
Stairs from workshop one to:
FIRST FLOOR
ROOM ONE: 20' 0" x 15' 0" (6.10m x 4.57m)
Door to:
ROOM TWO: 21' 0" x 15' 0" (6.40m x 4.57m)
Power and light.
OUTSIDE:
To the side of the property is a staircase leading to:
ROOM THREE: 20' 6" x 14' 0" (6.25m x 4.27m)
Power and light.
ROOM FOUR: 20' 0" x 14' 5" (6.10m x 4.39m)
Power and light
N.B.:
This barn has great potential for a variety of uses subject to necessary planning permissions, but at present is used for workshops, storage and studios.
THE ROUNDHOUSE:
Nestled amidst woodlands that span approximately one acre, The Roundhouse beckons as a charming and profitable holiday let. Offering a cozy ambiance, complete with a crackling wood burner that invites relaxation with decking surrounding the property, while separate toilet and shower facilities ensure the utmost convenience for guests.
The property has access to three paddocks, each with their water supply, ideal for grazing, and access to two woodland areas.
SERVICES:
Mains water, electricity and private drainage. The main farmhouse and Tallulah Rose share one septic tank. Hayloft has a separate septic tank, which is shared with a nearby neighbour.
DIRECTIONS:
From Penzance proceed along the Promenade into Newlyn, continue straight on up Chywoone Hill, at the top of the hill continue through the S bend, ignoring the turning left sign to Mousehole and Paul, and then take the second turning right sign posted Kerris, follow this road along for approximately half mile and you will come to White Caunce Farm on your right hand side.
AGENTS NOTE:
We checked the mobile signal with EE which was adequate although patchy in areas. We understand from Openreach website that Ultrafast Full Fibre Broadband (FTTP) should be available to the property. The main farmhouse, Tallulah Rose, The Hayloft and other outbuildings are constructed of granite under a slate roof, the detached barn/workshop is of timber construction and The Roundhouse is of unconventional construction.
Brochures
Brochure 1- COUNCIL TAXA payment made to your local authority in order to pay for local services like schools, libraries, and refuse collection. The amount you pay depends on the value of the property.Read more about council Tax in our glossary page.
- Band: D
- PARKINGDetails of how and where vehicles can be parked, and any associated costs.Read more about parking in our glossary page.
- Yes
- GARDENA property has access to an outdoor space, which could be private or shared.
- Yes
- ACCESSIBILITYHow a property has been adapted to meet the needs of vulnerable or disabled individuals.Read more about accessibility in our glossary page.
- Ask agent
Kerris, Paul, TR19 6UX
NEAREST STATIONS
Distances are straight line measurements from the centre of the postcode- Penzance Station2.8 miles
About the agent
It's Your Choice!!!
Why you should choose South-West Cornwall's leading local independent agent to sell your property?
Marshall's Estate Agents
have been in the local area for over 25 years offering a wealth of experience in all aspects of the property market.
- Free Valuations.
- Wealth of local knowledge.
- Private marketing service available.
- local offices and over 1,300 nationwide th
Industry affiliations



Notes
Staying secure when looking for property
Ensure you're up to date with our latest advice on how to avoid fraud or scams when looking for property online.
Visit our security centre to find out moreDisclaimer - Property reference G50. The information displayed about this property comprises a property advertisement. Rightmove.co.uk makes no warranty as to the accuracy or completeness of the advertisement or any linked or associated information, and Rightmove has no control over the content. This property advertisement does not constitute property particulars. The information is provided and maintained by Marshalls Estate Agents, Penzance. Please contact the selling agent or developer directly to obtain any information which may be available under the terms of The Energy Performance of Buildings (Certificates and Inspections) (England and Wales) Regulations 2007 or the Home Report if in relation to a residential property in Scotland.
*This is the average speed from the provider with the fastest broadband package available at this postcode. The average speed displayed is based on the download speeds of at least 50% of customers at peak time (8pm to 10pm). Fibre/cable services at the postcode are subject to availability and may differ between properties within a postcode. Speeds can be affected by a range of technical and environmental factors. The speed at the property may be lower than that listed above. You can check the estimated speed and confirm availability to a property prior to purchasing on the broadband provider's website. Providers may increase charges. The information is provided and maintained by Decision Technologies Limited. **This is indicative only and based on a 2-person household with multiple devices and simultaneous usage. Broadband performance is affected by multiple factors including number of occupants and devices, simultaneous usage, router range etc. For more information speak to your broadband provider.
Map data ©OpenStreetMap contributors.





